5435 Chelsen Wood Drive, Johns Creek, GA 30097
Local realty services provided by:ERA Sunrise Realty
Listed by: kelley kesterson, bobby spradlin
Office: pathfinder realty
MLS#:10613540
Source:METROMLS
Price summary
- Price:$1,599,000
- Price per sq. ft.:$145.54
- Monthly HOA dues:$154.17
About this home
Welcome to 5435 Chelsen Wood Drive in the desirable Thornhill subdivision of Johns Creek. Check out the 360 3D Tour for a true walk-through experience, right from your screen. This traditional brick estate is set on a private 0.77-acre lot. The home's design includes hardwood flooring, detailed crown molding, and a dramatic two-story foyer that sets the tone from the moment you walk in. Two primary suites-one on the main level and another upstairs-provide flexibility and comfort, each with walk-in closets and spa-like baths, including Whirlpool tubs. The eat-in kitchen features white cabinetry, a large island, walk-in pantry, and stone counters, with open views into the living and dining areas. Entertainment options abound with a great room, bonus room, and a partially finished basement complete with a second kitchen, full bath, and home theater. Additional spaces include a game room, exercise room, and a finished walk-up attic that offers even more potential. The exterior is equally impressive with a landscaped lot, private backyard retreat, and access to Thornhill's clubhouse, swimming pool, tennis courts and more. Schedule your private tour today.
Contact an agent
Home facts
- Year built:1985
- Listing ID #:10613540
- Updated:February 13, 2026 at 11:43 AM
Rooms and interior
- Bedrooms:7
- Total bathrooms:7
- Full bathrooms:6
- Half bathrooms:1
- Living area:10,987 sq. ft.
Heating and cooling
- Cooling:Ceiling Fan(s), Central Air
- Heating:Central, Forced Air
Structure and exterior
- Roof:Composition
- Year built:1985
- Building area:10,987 sq. ft.
- Lot area:0.77 Acres
Schools
- High school:Johns Creek
- Middle school:Autrey Milll
- Elementary school:Medlock Bridge
Utilities
- Water:Public
- Sewer:Public Sewer
Finances and disclosures
- Price:$1,599,000
- Price per sq. ft.:$145.54
- Tax amount:$21,897 (24)
New listings near 5435 Chelsen Wood Drive
- New
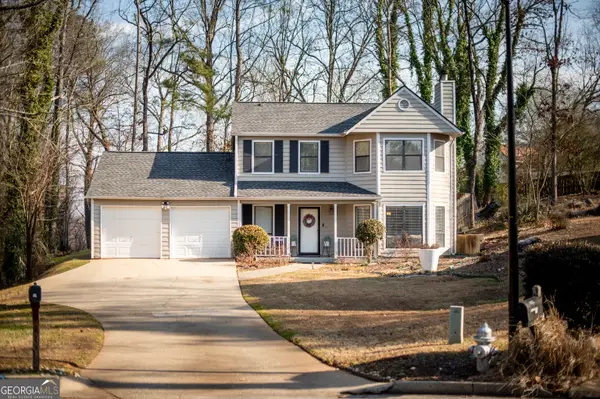 $479,900Active3 beds 3 baths1,662 sq. ft.
$479,900Active3 beds 3 baths1,662 sq. ft.230 Royal Colony Court, Johns Creek, GA 30022
MLS# 10690857Listed by: PalmerHouse Properties - New
 $1,250,000Active5 beds 4 baths4,230 sq. ft.
$1,250,000Active5 beds 4 baths4,230 sq. ft.220 Southern Hill Drive, Johns Creek, GA 30097
MLS# 10690062Listed by: Keller Williams Rlty Atl. Part - New
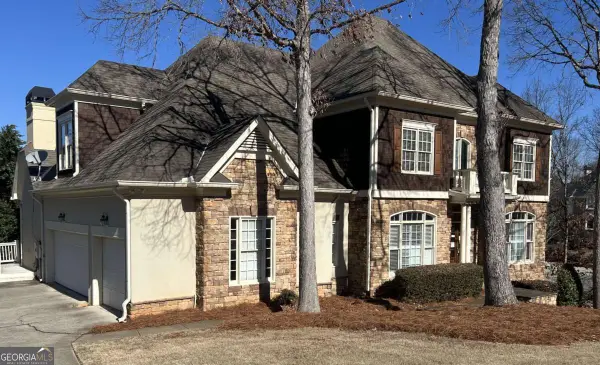 $749,900Active5 beds 5 baths
$749,900Active5 beds 5 baths405 Autry Mill Circle, Alpharetta, GA 30022
MLS# 10689098Listed by: Southern REO Associates, LLC - New
 $729,000Active4 beds 4 baths2,747 sq. ft.
$729,000Active4 beds 4 baths2,747 sq. ft.7670 Bellemont Ridge, Johns Creek, GA 30097
MLS# 7716298Listed by: ATL RENTAL MANAGEMENT, LLC - New
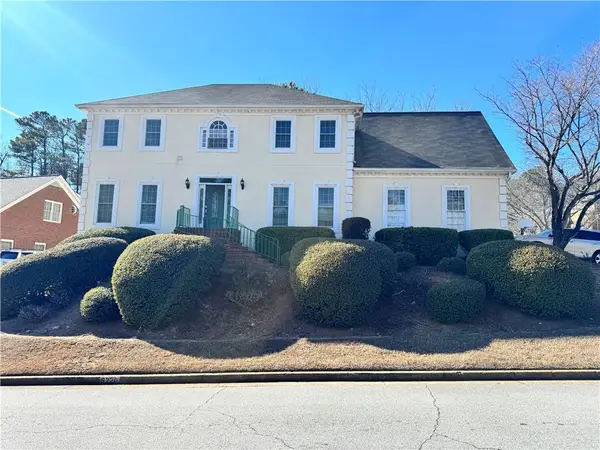 $750,000Active5 beds 4 baths3,212 sq. ft.
$750,000Active5 beds 4 baths3,212 sq. ft.9220 Mackinac Drive, Johns Creek, GA 30022
MLS# 7716642Listed by: DREM REALTY 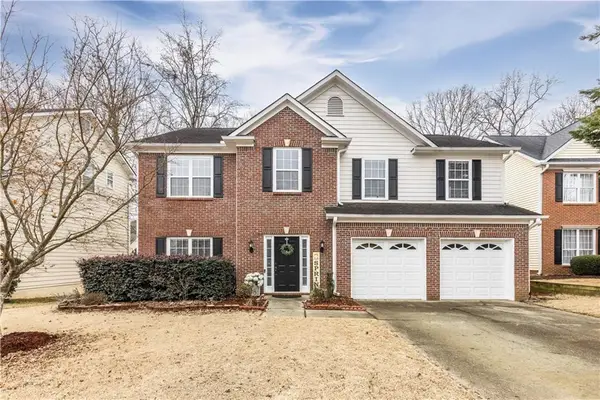 $580,000Pending4 beds 3 baths2,571 sq. ft.
$580,000Pending4 beds 3 baths2,571 sq. ft.4580 Weathervane Drive, Alpharetta, GA 30022
MLS# 7716538Listed by: HOMESMART- New
 $850,000Active1.24 Acres
$850,000Active1.24 Acres10185 Buice Road, Alpharetta, GA 30022
MLS# 10687634Listed by: MARIELENA ANGULO INTERNATIONAL REALTY GROUP, LLC - New
 $997,800Active5 beds 4 baths3,192 sq. ft.
$997,800Active5 beds 4 baths3,192 sq. ft.12095 Cameron Drive, Duluth, GA 30097
MLS# 7709273Listed by: ATLANTA REALTY GLOBAL, LLC. - New
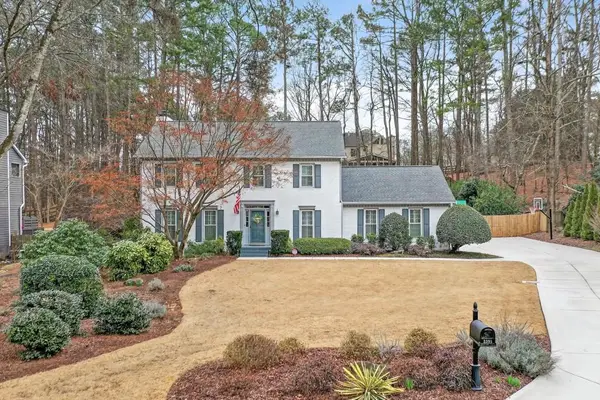 $735,000Active5 beds 3 baths2,856 sq. ft.
$735,000Active5 beds 3 baths2,856 sq. ft.3395 New Heritage Drive, Alpharetta, GA 30022
MLS# 7715537Listed by: RE/MAX TOWN AND COUNTRY - Open Sat, 12 to 2pmNew
 $970,000Active4 beds 5 baths
$970,000Active4 beds 5 baths11165 Olbrich Trail, Johns Creek, GA 30097
MLS# 10687045Listed by: Compass

