1101 Walnut Creek Lane, Jonesboro, GA 30238
Local realty services provided by:ERA Towne Square Realty, Inc.
1101 Walnut Creek Lane,Jonesboro, GA 30238
$245,500
- 3 Beds
- 2 Baths
- 1,348 sq. ft.
- Single family
- Active
Listed by:jonathan minerick404-428-7894, avholloway13@gmail.com
Office:homecoin.com
MLS#:10625207
Source:METROMLS
Price summary
- Price:$245,500
- Price per sq. ft.:$182.12
About this home
WHAT I LOVE ABOUT HOME: "I love how the French doors in both the living room and primary bedroom create such a bright, open feel-and being able to step right out into the backyard from the bedroom is such a peaceful, private touch." Charming 3-Bed, 2-Bath Home with Spacious Backyard & Fresh Updates Welcome to this inviting 3-bedroom, 2-bathroom home offering 1,348 sq ft of comfortable living space. Built in 1986, this well-maintained residence features beautiful granite countertops, ceramic and laminate flooring throughout, adding warmth and style to every room. Step through the front door into a bright living room that opens to a spacious backyard through elegant French doors-perfect for indoor-outdoor living. The open floor plan seamlessly connects the living, dining, and kitchen areas, making it ideal for relaxing evenings or entertaining relatives and friends. The living room is delightful and spacious with a beautiful wood-burning fireplace, creating a warm and welcoming atmosphere. The fireplace is not only a focal point of the room but also a perfect spot to gather around during chilly evenings. The primary suite includes an en-suite bathroom, ensuring privacy and convenience. It is a true retreat, featuring its own set of French doors that not only enhance the room's charm but also provide direct access to the outdoors. Each bedroom includes stylish light fixtures and ceiling fans, ensuring comfort and a modern touch throughout. Both the interior and exterior of the home have been freshly painted, giving it a clean, updated look. The exterior is further accented with eye-catching gable brackets, adding character and curb appeal. The property offers a beautifully landscaped yard with mature trees and two patio areas in the rear, perfect for outdoor dining and enjoying the fresh air. The home has an over-sized two-car garage with a convenient side exit rounds out the features of this move-in-ready home. This house is not just a place to live; it's a place to create lasting memories. If you're looking for a home that combines comfort, style, and functionality, this property with its charming wood-burning fireplace is a must-see. Located less than 5 miles from downtown Jonesboro, you'll enjoy easy access to shopping, dining, and recreational activities, making everyday living both convenient and enjoyable. Don't miss the opportunity to make this beautifully updated home yours!
Contact an agent
Home facts
- Year built:1986
- Listing ID #:10625207
- Updated:October 17, 2025 at 02:24 AM
Rooms and interior
- Bedrooms:3
- Total bathrooms:2
- Full bathrooms:2
- Living area:1,348 sq. ft.
Heating and cooling
- Cooling:Central Air, Heat Pump
- Heating:Central, Heat Pump
Structure and exterior
- Roof:Composition
- Year built:1986
- Building area:1,348 sq. ft.
- Lot area:0.5 Acres
Schools
- High school:Lovejoy
- Middle school:Mundys Mill
- Elementary school:Hawthorne
Utilities
- Water:Public, Water Available
- Sewer:Public Sewer, Sewer Available, Sewer Connected
Finances and disclosures
- Price:$245,500
- Price per sq. ft.:$182.12
- Tax amount:$3,252 (24)
New listings near 1101 Walnut Creek Lane
- New
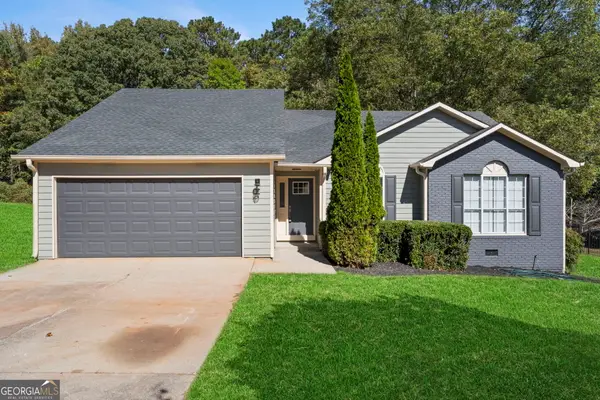 $295,000Active3 beds 2 baths1,568 sq. ft.
$295,000Active3 beds 2 baths1,568 sq. ft.532 Flint Ridge Court, Jonesboro, GA 30238
MLS# 10626278Listed by: Virtual Properties Realty.com - New
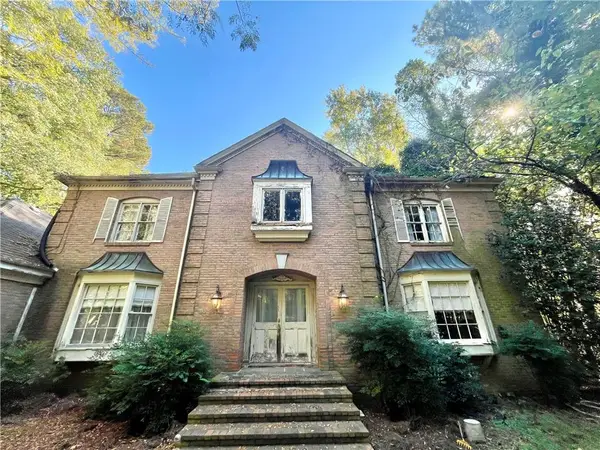 $465,000Active6 beds 3 baths3,878 sq. ft.
$465,000Active6 beds 3 baths3,878 sq. ft.10588 Fitzgerald Road, Jonesboro, GA 30238
MLS# 7664800Listed by: KELLER WILLIAMS REALTY ATL PARTNERS - Coming Soon
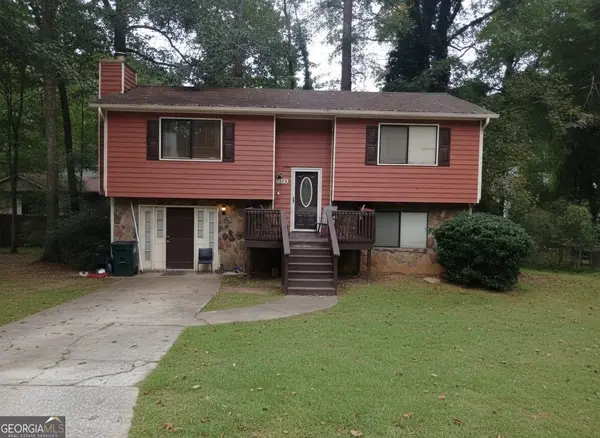 $227,500Coming Soon4 beds 2 baths
$227,500Coming Soon4 beds 2 baths9043 Raven Drive, Jonesboro, GA 30238
MLS# 10626034Listed by: Watkins Real Estate Associates - New
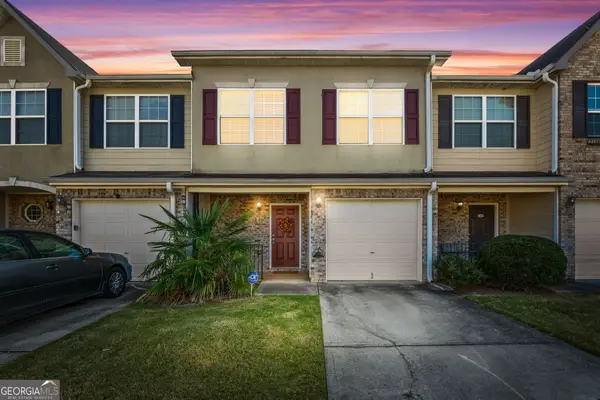 $215,000Active3 beds 3 baths1,536 sq. ft.
$215,000Active3 beds 3 baths1,536 sq. ft.705 Georgetown Lane, Jonesboro, GA 30236
MLS# 10625545Listed by: Coldwell Banker Bullard Realty - New
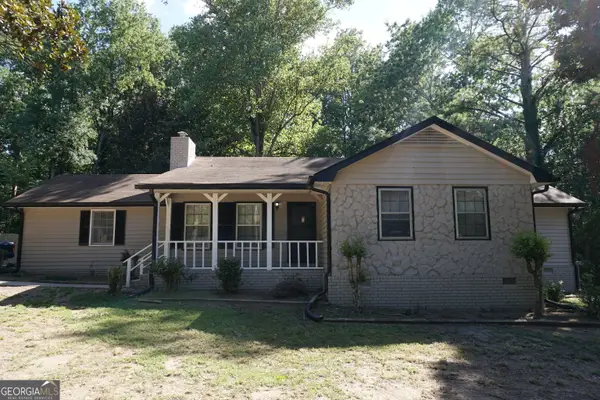 $294,900Active4 beds 2 baths2,086 sq. ft.
$294,900Active4 beds 2 baths2,086 sq. ft.9243 Seminole Road, Jonesboro, GA 30236
MLS# 10625522Listed by: TC Realty Group LLC 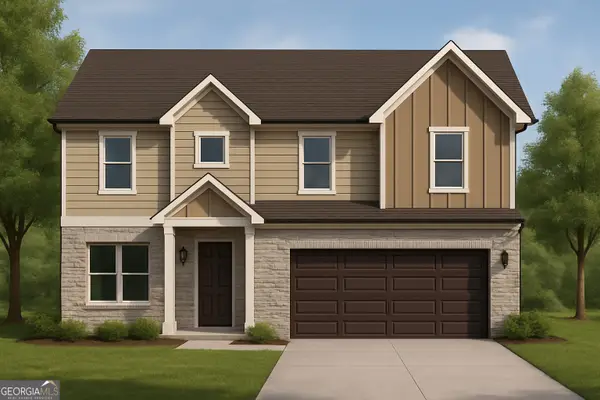 $358,077Active4 beds 3 baths2,400 sq. ft.
$358,077Active4 beds 3 baths2,400 sq. ft.439 Windy Lane, Jonesboro, GA 30238
MLS# 10590456Listed by: Sunrise Home Marketing, LLC- Open Sat, 1 to 3pmNew
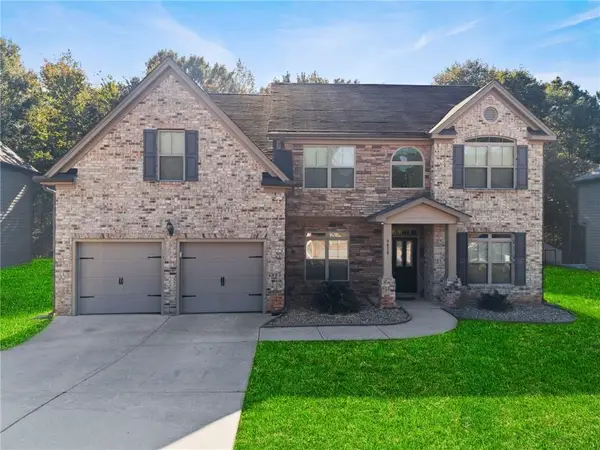 $375,000Active6 beds 4 baths2,928 sq. ft.
$375,000Active6 beds 4 baths2,928 sq. ft.9839 Musket Ridge Circle, Jonesboro, GA 30238
MLS# 7666201Listed by: KELLER WILLIAMS REALTY ATL PART - New
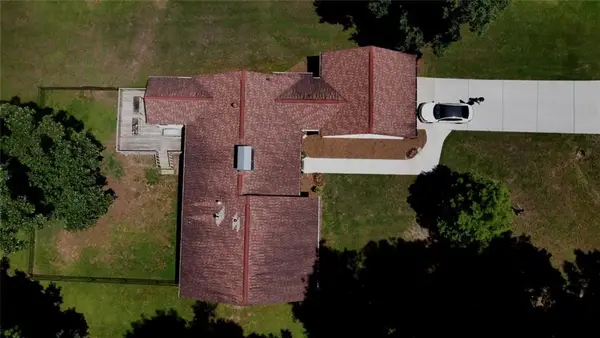 $275,000Active3 beds 2 baths1,834 sq. ft.
$275,000Active3 beds 2 baths1,834 sq. ft.2238 Danver Court, Jonesboro, GA 30236
MLS# 7665215Listed by: BOLST, INC. - New
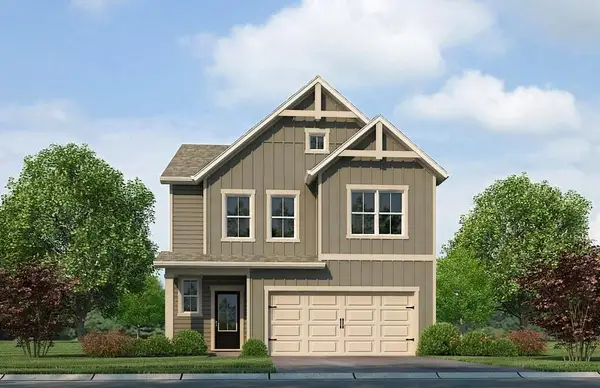 $363,790Active3 beds 3 baths1,991 sq. ft.
$363,790Active3 beds 3 baths1,991 sq. ft.1256 Riverstone Road, Jonesboro, GA 30238
MLS# 7665797Listed by: ROCKHAVEN REALTY, LLC
