1352 Labelle Street, Jonesboro, GA 30238
Local realty services provided by:ERA Hirsch Real Estate Team
1352 Labelle Street,Jonesboro, GA 30238
$195,000
- 3 Beds
- 2 Baths
- 1,360 sq. ft.
- Single family
- Active
Listed by: lori weems404-698-4794, lori.weems@bridgehomes.com
Office: bridge homes
MLS#:10635347
Source:METROMLS
Price summary
- Price:$195,000
- Price per sq. ft.:$143.38
About this home
Charming 3-Bedroom Ranch with Spacious Covered Porch & Fenced Yard in Jonesboro! Welcome home to this beautifully maintained 3-bedroom, 2-bath ranch offering approximately 1,360 sq ft of comfortable living space. Back on the market - no fault of the home or seller! Step inside to a bright, open-concept floor plan featuring a modern kitchen with a breakfast high bar, a window pass-through overlooking the living room, and new stainless steel appliances, including a stove and refrigerator. The home features a mix of Congoleum, carpet, and vinyl flooring, along with ceiling fans in multiple rooms for added comfort and efficiency. Love the outdoors? Enjoy the expansive covered back porch - perfect for relaxing or entertaining - with an extra storage closet and dual backyard entrances leading to a fully fenced yard with wood privacy fencing. Conveniently located in Jonesboro, this home offers easy access to local schools, shopping, dining, and major highways. Move-in ready and full of charm - this one won't last long!
Contact an agent
Home facts
- Year built:1972
- Listing ID #:10635347
- Updated:February 21, 2026 at 11:45 AM
Rooms and interior
- Bedrooms:3
- Total bathrooms:2
- Full bathrooms:2
- Living area:1,360 sq. ft.
Heating and cooling
- Cooling:Ceiling Fan(s), Central Air, Electric
- Heating:Forced Air, Natural Gas
Structure and exterior
- Roof:Composition
- Year built:1972
- Building area:1,360 sq. ft.
- Lot area:0.28 Acres
Schools
- High school:Lovejoy
- Middle school:Mundys Mill
- Elementary school:Hawthorne
Utilities
- Water:Public, Water Available
- Sewer:Public Sewer, Sewer Connected
Finances and disclosures
- Price:$195,000
- Price per sq. ft.:$143.38
- Tax amount:$2,587 (25)
New listings near 1352 Labelle Street
- New
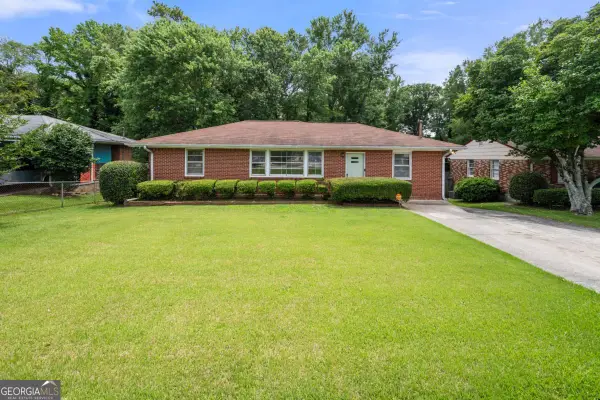 $235,050Active3 beds 2 baths
$235,050Active3 beds 2 baths135 5th Avenue, Jonesboro, GA 30236
MLS# 10696020Listed by: NextHome MatchMakers - New
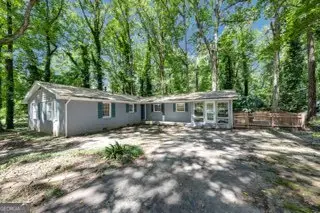 $199,999Active3 beds 2 baths1,474 sq. ft.
$199,999Active3 beds 2 baths1,474 sq. ft.6764 Brookwood Circle, Jonesboro, GA 30236
MLS# 10695895Listed by: Market South Properties Inc. - New
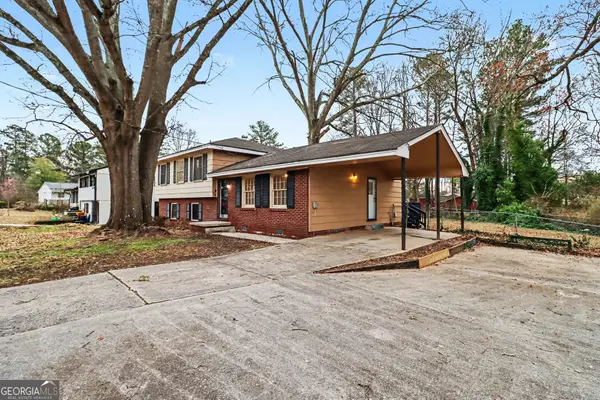 $184,900Active3 beds 2 baths1,586 sq. ft.
$184,900Active3 beds 2 baths1,586 sq. ft.795 Middlebrook Drive, Jonesboro, GA 30236
MLS# 10695914Listed by: Entera Realty - New
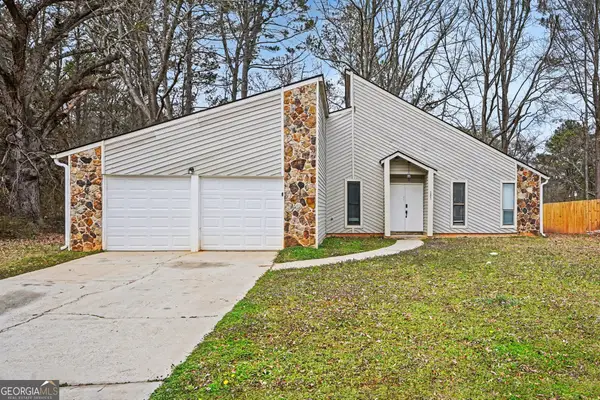 $249,900Active3 beds 2 baths2,060 sq. ft.
$249,900Active3 beds 2 baths2,060 sq. ft.295 River Chase Drive, Jonesboro, GA 30238
MLS# 10695921Listed by: Entera Realty - New
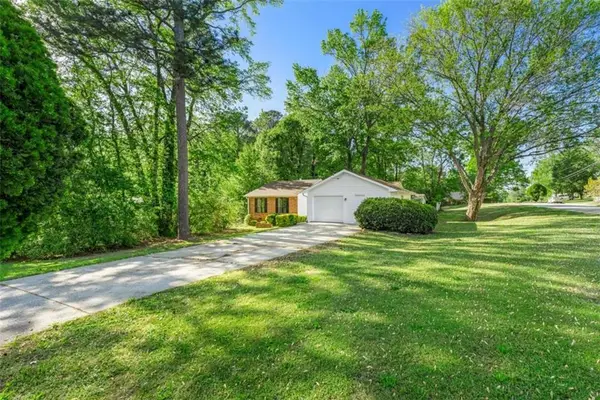 $290,000Active4 beds 2 baths
$290,000Active4 beds 2 baths2254 Lisbon Lane, Jonesboro, GA 30236
MLS# 7722774Listed by: EDET-WYSSEMAN CORPORATION - Open Sat, 11 to 2amNew
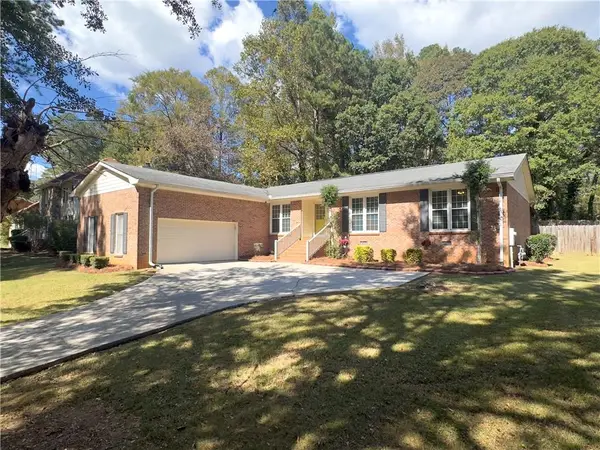 $289,900Active3 beds 2 baths1,896 sq. ft.
$289,900Active3 beds 2 baths1,896 sq. ft.2508 Quentin Drive, Jonesboro, GA 30236
MLS# 7722076Listed by: MARKET SOUTH PROPERTIES, INC. - New
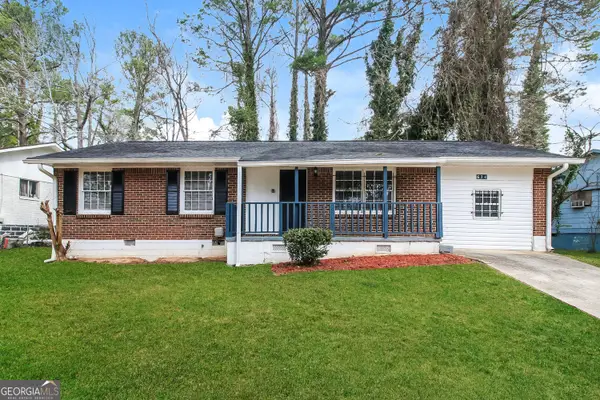 $194,900Active3 beds 2 baths1,300 sq. ft.
$194,900Active3 beds 2 baths1,300 sq. ft.624 Robert E Lee Parkway, Jonesboro, GA 30238
MLS# 10694685Listed by: Rock River Realty LLC - New
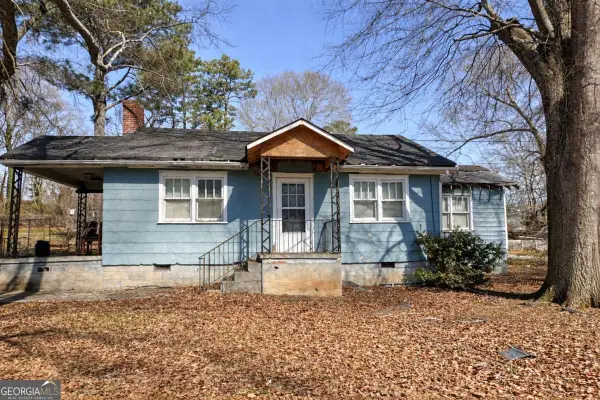 $74,900Active2 beds 2 baths1,126 sq. ft.
$74,900Active2 beds 2 baths1,126 sq. ft.1446 Butler Street, Jonesboro, GA 30236
MLS# 10694709Listed by: Covenant Realty - New
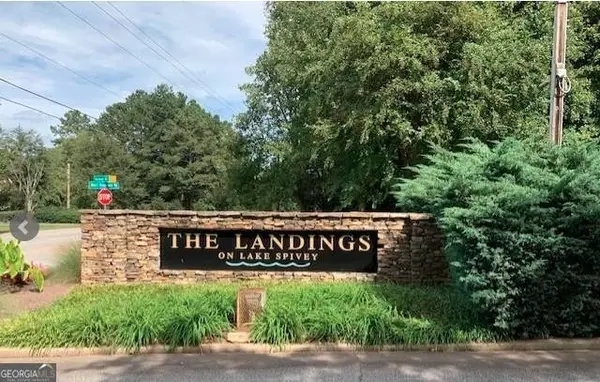 $179,900Active1 Acres
$179,900Active1 Acres2950 Lake Park Drive, Jonesboro, GA 30236
MLS# 10694606Listed by: Keller Williams Realty Atl. Partners - New
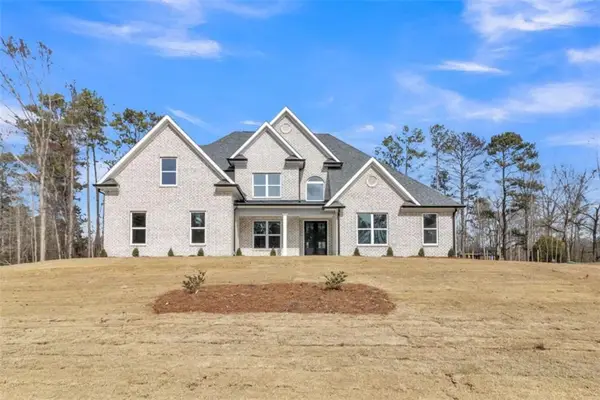 $695,000Active5 beds 4 baths
$695,000Active5 beds 4 baths8257 Greenview Drive, Jonesboro, GA 30236
MLS# 7721866Listed by: KELLER WILLIAMS REALTY CITYSIDE

