1648 Camp Drive, Jonesboro, GA 30236
Local realty services provided by:ERA Sunrise Realty
1648 Camp Drive,Jonesboro, GA 30236
$329,999
- 3 Beds
- 3 Baths
- 2,440 sq. ft.
- Single family
- Pending
Listed by:euhommie bond
Office:keller williams realty atl part
MLS#:7633346
Source:FIRSTMLS
Price summary
- Price:$329,999
- Price per sq. ft.:$135.25
About this home
?? Affordable New Construction with High-End Finishes – A Rare Find!
Discover the perfect blend of modern design and exceptional value in this brand-new construction home! Thoughtfully built with quality craftsmanship, this home offers stylish living at an unbeatable price.
Step inside to an open and inviting floor plan featuring 3 bedrooms, 3 bathrooms and an office, filled with natural light and upscale touches throughout. The kitchen is a standout with beautifully designed countertops, soft-close cabinetry, stainless steel appliances, and a spacious island — ideal for both everyday living and entertaining.
Enjoy durable luxury vinyl plank flooring, recessed lighting, and contemporary hardware and fixtures that give the home a sleek, modern feel. The primary suite includes a walk-in closet and a spa-inspired ensuite with a beautifully tiled shower and double vanity.
Outside, relax on your 2 decks or take advantage of a low-maintenance yard, perfect for weekend downtime or casual gatherings. All systems are brand new for peace of mind, including energy-efficient HVAC, windows, roof, and appliances.
?? Ideally located near major shops, highways, lakes, and parks, this is your opportunity to own a brand-new home that combines affordability, comfort, and quality finishes — without compromise.
? Why settle when you can have it all? Schedule your tour today!
Contact an agent
Home facts
- Year built:2025
- Listing ID #:7633346
- Updated:September 30, 2025 at 05:38 PM
Rooms and interior
- Bedrooms:3
- Total bathrooms:3
- Full bathrooms:3
- Living area:2,440 sq. ft.
Heating and cooling
- Cooling:Ceiling Fan(s), Central Air
- Heating:Heat Pump
Structure and exterior
- Roof:Shingle
- Year built:2025
- Building area:2,440 sq. ft.
- Lot area:1.21 Acres
Schools
- High school:Jonesboro
- Middle school:Mundys Mill
- Elementary school:Suder
Utilities
- Water:Public, Water Available
- Sewer:Septic Tank
Finances and disclosures
- Price:$329,999
- Price per sq. ft.:$135.25
- Tax amount:$432 (2024)
New listings near 1648 Camp Drive
- New
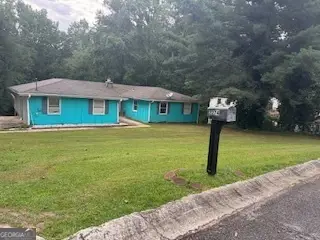 $250,000Active3 beds 3 baths1,989 sq. ft.
$250,000Active3 beds 3 baths1,989 sq. ft.2274 Tiffany Court, Jonesboro, GA 30236
MLS# 10615063Listed by: Epique Realty - New
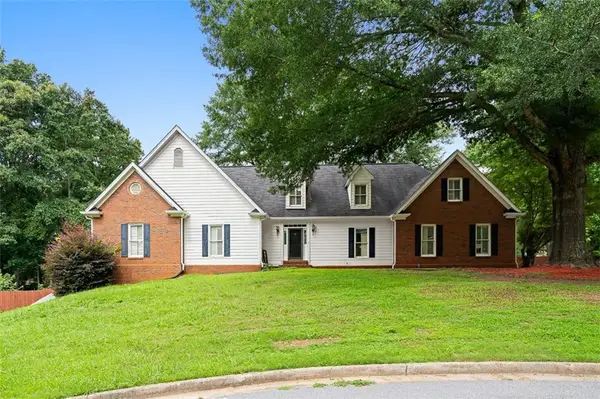 $339,900Active5 beds 2 baths3,312 sq. ft.
$339,900Active5 beds 2 baths3,312 sq. ft.1732 Winding Woods Lane, Jonesboro, GA 30236
MLS# 7657615Listed by: COMPASS - New
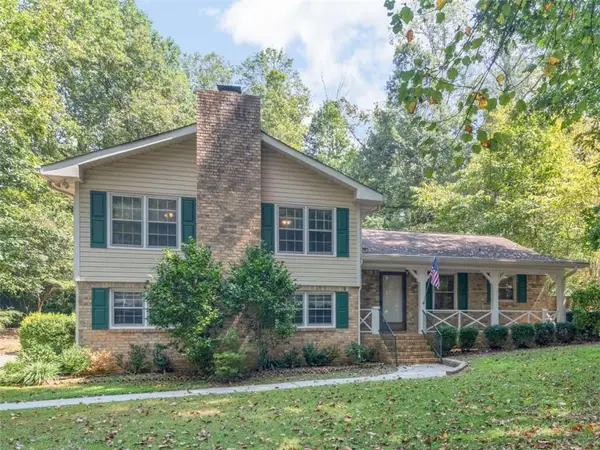 $329,900Active4 beds 3 baths
$329,900Active4 beds 3 baths8294 Winston Way, Jonesboro, GA 30236
MLS# 7657465Listed by: SOUTHSIDE REALTORS, LLC - Open Wed, 8am to 7pmNew
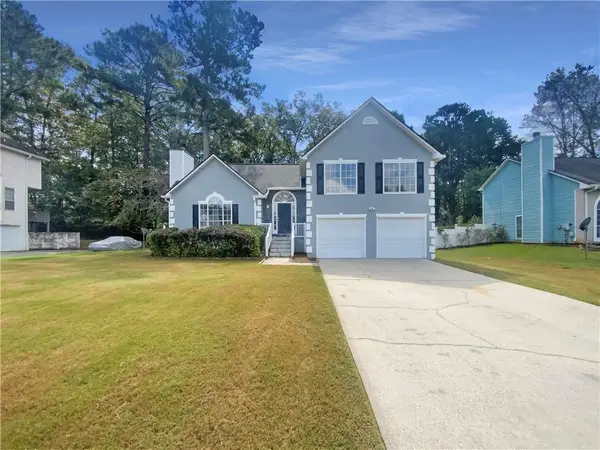 $265,000Active3 beds 3 baths1,850 sq. ft.
$265,000Active3 beds 3 baths1,850 sq. ft.810 River Valley Drive, Jonesboro, GA 30238
MLS# 7657368Listed by: OPENDOOR BROKERAGE, LLC - New
 $2,478,000Active5 beds 5 baths6,728 sq. ft.
$2,478,000Active5 beds 5 baths6,728 sq. ft.2746 Emerald Drive, Jonesboro, GA 30236
MLS# 7657034Listed by: COMPASS - New
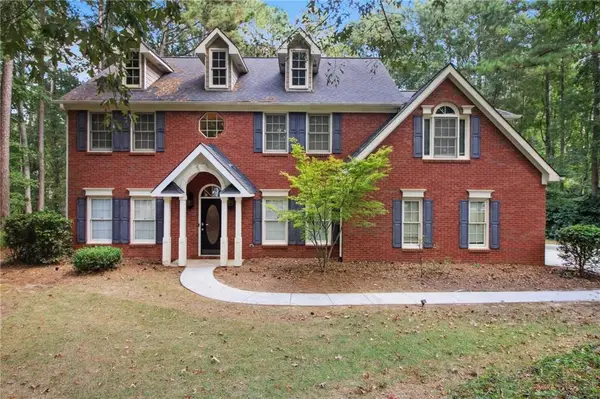 $349,900Active4 beds 3 baths2,716 sq. ft.
$349,900Active4 beds 3 baths2,716 sq. ft.210 Longwood Drive, Jonesboro, GA 30236
MLS# 7654171Listed by: VIRTUAL PROPERTIES REALTY.NET, LLC. - New
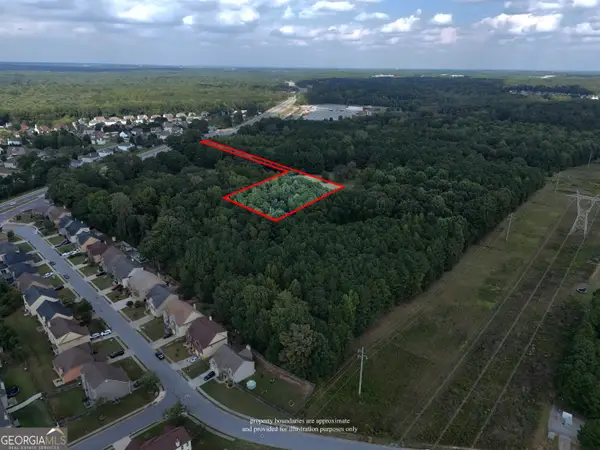 $140,500Active2.26 Acres
$140,500Active2.26 Acres0 Highway 54, Jonesboro, GA 30238
MLS# 10613856Listed by: Ivy League Realty - New
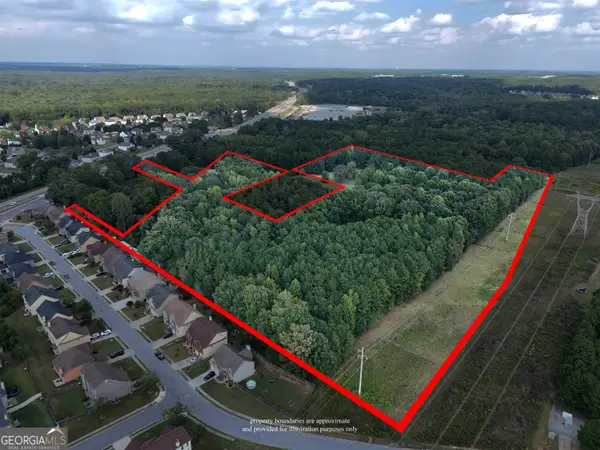 $1,265,900Active20.41 Acres
$1,265,900Active20.41 Acres9758 Highway 54, Jonesboro, GA 30238
MLS# 10613858Listed by: Ivy League Realty - New
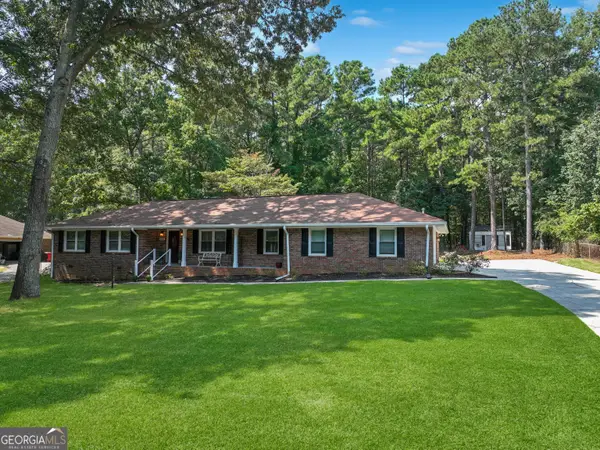 $379,900Active3 beds 2 baths2,475 sq. ft.
$379,900Active3 beds 2 baths2,475 sq. ft.8033 Aloha Drive, Jonesboro, GA 30236
MLS# 10613781Listed by: PalmerHouse Properties - New
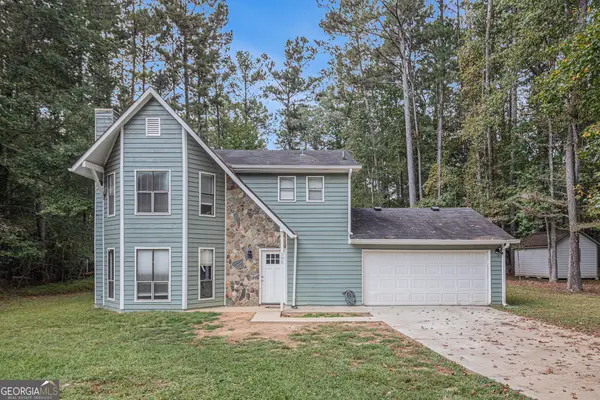 $270,000Active3 beds 3 baths1,732 sq. ft.
$270,000Active3 beds 3 baths1,732 sq. ft.195 N Bend Trail, Jonesboro, GA 30238
MLS# 10613634Listed by: Pathfinder Realty
