1720 Byrom Parkway, Jonesboro, GA 30236
Local realty services provided by:ERA Kings Bay Realty
1720 Byrom Parkway,Jonesboro, GA 30236
$353,000
- 4 Beds
- 3 Baths
- 2,802 sq. ft.
- Single family
- Active
Listed by: melony davis
Office: coldwell banker access realty
MLS#:10601006
Source:METROMLS
Price summary
- Price:$353,000
- Price per sq. ft.:$125.98
- Monthly HOA dues:$16.67
About this home
This four-bedroom (split plan), two and one half baths, home awaits a family who is looking for space to expand. This amazing two-story home is in the Deer Creek/Stillwater Estates subdivision. The foyer with its hardwood flooring invites you and guests to sit and chat awhile. The home has two living areas, an informal one with a woodburning fireplace that can convert to gas and a versatile second living area that can be used as a formal living room or as an office space. The separate formal dining room, kitchen bar space, and breakfast areas are large enough to accommodate your extra holiday family members as they break bread and gather to create lasting memories. All dining areas and main living area have wood flooring. The kitchen island and large pantry are a dream come true for the master chef. Ascend a short flight of stairs to access four bedrooms, each featuring soft carpeting. Just when you think you have seen it all, walk into the expansive Master suite with its own fireplace and not one, but three closets! Act now to secure this impressive property as your new home.
Contact an agent
Home facts
- Year built:2005
- Listing ID #:10601006
- Updated:December 30, 2025 at 11:39 AM
Rooms and interior
- Bedrooms:4
- Total bathrooms:3
- Full bathrooms:2
- Half bathrooms:1
- Living area:2,802 sq. ft.
Heating and cooling
- Cooling:Central Air, Electric
- Heating:Central, Electric
Structure and exterior
- Roof:Composition
- Year built:2005
- Building area:2,802 sq. ft.
Schools
- High school:Jonesboro
- Middle school:Mundys Mill
- Elementary school:Suder
Utilities
- Water:Public, Water Available
- Sewer:Public Sewer
Finances and disclosures
- Price:$353,000
- Price per sq. ft.:$125.98
- Tax amount:$5,212 (24)
New listings near 1720 Byrom Parkway
- New
 $352,500Active4 beds 3 baths
$352,500Active4 beds 3 baths1411 Mundys Mill Road, Jonesboro, GA 30238
MLS# 10662355Listed by: Triple 8 Realty, LLC - New
 $303,000Active4 beds 3 baths2,180 sq. ft.
$303,000Active4 beds 3 baths2,180 sq. ft.1231 Silverstone Trail, Jonesboro, GA 30238
MLS# 10662417Listed by: Mark Spain Real Estate - New
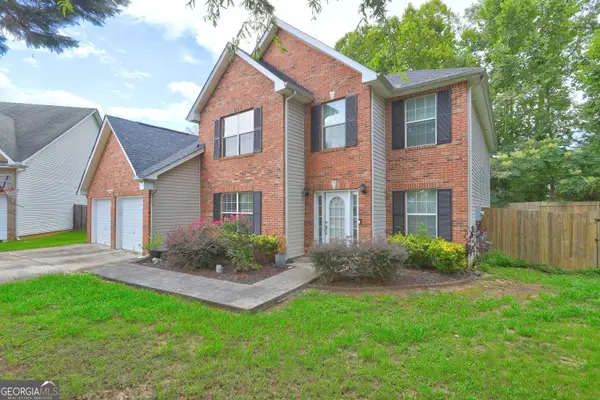 $349,000Active4 beds 4 baths3,732 sq. ft.
$349,000Active4 beds 4 baths3,732 sq. ft.8722 Walworth Court, Jonesboro, GA 30238
MLS# 10662130Listed by: Kelly Right Real Estate of Georgia - Coming Soon
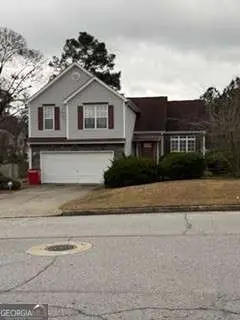 $290,000Coming Soon3 beds 3 baths
$290,000Coming Soon3 beds 3 baths986 Wynnbrook Lane, Jonesboro, GA 30238
MLS# 10662136Listed by: Coldwell Banker Realty - New
 $340,000Active3 beds 3 baths1,768 sq. ft.
$340,000Active3 beds 3 baths1,768 sq. ft.1200 Park Place Drive, Jonesboro, GA 30236
MLS# 10662066Listed by: SouthSide, REALTORS - New
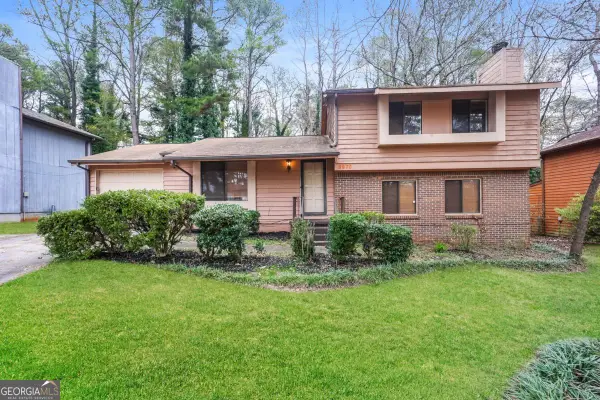 $185,000Active3 beds 3 baths
$185,000Active3 beds 3 baths8970 Saddlewood Drive, Jonesboro, GA 30238
MLS# 10662009Listed by: Rock River Realty LLC - New
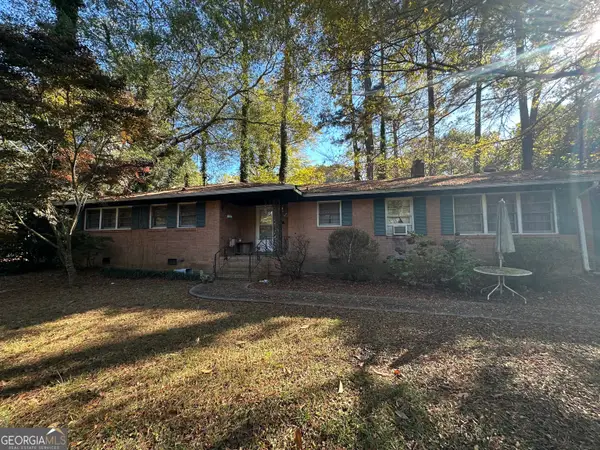 $200,000Active3 beds 2 baths2,067 sq. ft.
$200,000Active3 beds 2 baths2,067 sq. ft.1107 Spur 138 Sw, Jonesboro, GA 30236
MLS# 10661982Listed by: Keller Williams Rlty Atl. Part - New
 $418,000Active5 beds 3 baths2,736 sq. ft.
$418,000Active5 beds 3 baths2,736 sq. ft.9941 Musket Ridge Circle, Jonesboro, GA 30238
MLS# 10661954Listed by: Virtual Properties Realty.com - New
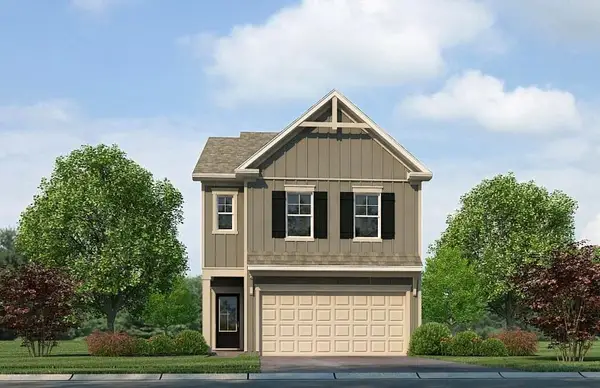 $323,990Active3 beds 3 baths1,677 sq. ft.
$323,990Active3 beds 3 baths1,677 sq. ft.1282 Riverstone Road, Jonesboro, GA 30238
MLS# 7696013Listed by: ROCKHAVEN REALTY, LLC - New
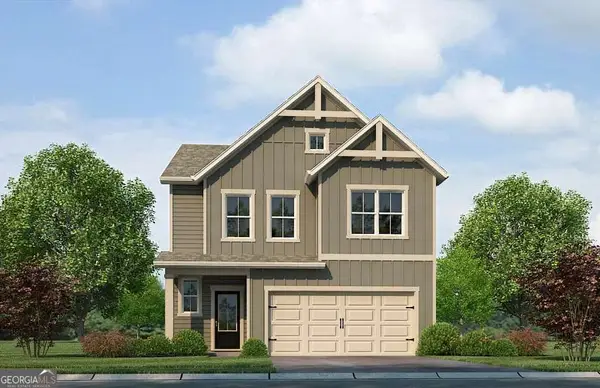 $348,990Active3 beds 3 baths
$348,990Active3 beds 3 baths1260 Riverstone Road, Jonesboro, GA 30238
MLS# 10661921Listed by: Rockhaven Realty
