2444 Quentin Drive, Jonesboro, GA 30236
Local realty services provided by:ERA Towne Square Realty, Inc.
Upcoming open houses
- Sun, Nov 1602:00 pm - 04:00 pm
Listed by: lamar bryant jr
Office: keller williams atlanta classic
MLS#:7663154
Source:FIRSTMLS
Price summary
- Price:$345,000
- Price per sq. ft.:$148.32
About this home
NEWLY RENOVATED and MOVE-IN READY! RENT-TO-OWN PROGRAM AVAILABLE TOO! Welcome to Carnes Plantation, a very established and sought-after Jonesboro community known for its large lots, lush green spaces, friendly neighbors, and tranquil atmosphere. This exquisitely remodeled 2-story gem rests near the center of the community and is priced to sell. This home has strong bones, a converted bedroom on the main, and nearly everything else about it is less than 3 years young! It features NEW safety railings at the front entrance, NEWER exterior siding and roof shingles; NEWLY replaced HVAC systems, water heater, and whole house generator; NEW hardwood flooring throughout the main level, and NEW automatic garage doors. This home also boasts a NEWLY REMODELED granite kitchen with stainless steel appliances, making meal preparation a delight. All 3 bathrooms have been NEWLY remodeled with modern finishes. The entire interior has been freshly painted, and there is a NEW wood privacy fence in the rear. In spite of all the new updates, the interior layout with its beautiful crown molding, wainscoting and classic brick fireplace remain as part of the home's original charm. To top it off, the rear of the home can be a sanctuary for relaxation or your entertainment paradise. While protected from pesky mosquitos, you could enjoy yoga, music, a cigar, your favorite book and libation, or kick off a slamming family barbecue inside your oversized screened-in deck. Just beyond the deck rests an enticing, crystal clear, in-ground pool overlooking a private greenspace with beautiful Japanese maples and fig trees. This backyard space has unlimited potential, just waiting for your signature touch-ups. Conveniently located near shopping centers, restaurants, schools, and parks, this home offers the perfect combination of charm, elegance, and functionality for any individual or family - big or small. Seller offers a pool revitalization allowance to buyer for a contract written at full list price or higher. Schedule a tour today!
Contact an agent
Home facts
- Year built:1985
- Listing ID #:7663154
- Updated:November 15, 2025 at 04:46 AM
Rooms and interior
- Bedrooms:4
- Total bathrooms:3
- Full bathrooms:2
- Half bathrooms:1
- Living area:2,326 sq. ft.
Heating and cooling
- Cooling:Ceiling Fan(s), Central Air, Zoned
- Heating:Central, Forced Air, Natural Gas, Zoned
Structure and exterior
- Roof:Composition, Shingle
- Year built:1985
- Building area:2,326 sq. ft.
- Lot area:0.52 Acres
Schools
- High school:Jonesboro
- Middle school:M.D. Roberts
- Elementary school:Suder
Utilities
- Water:Public, Water Available
- Sewer:Septic Tank
Finances and disclosures
- Price:$345,000
- Price per sq. ft.:$148.32
- Tax amount:$5,400 (2024)
New listings near 2444 Quentin Drive
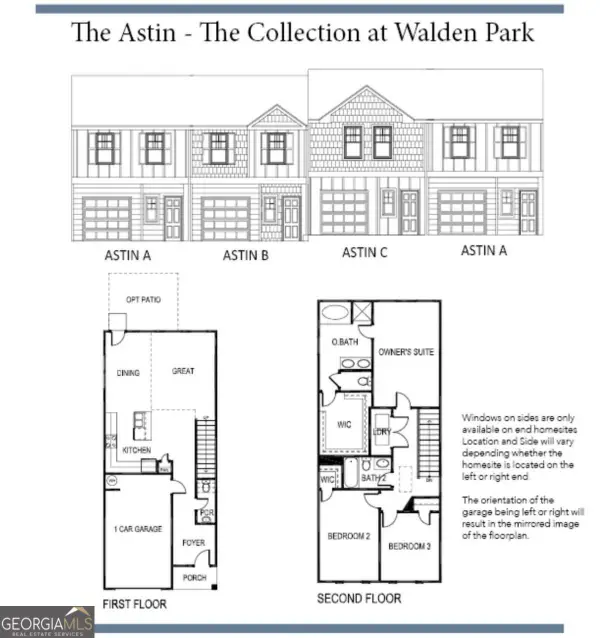 $274,990Active3 beds 3 baths
$274,990Active3 beds 3 baths9444 Maple Grove Lane #60, Jonesboro, GA 30238
MLS# 10572237Listed by: Rockhaven Realty- New
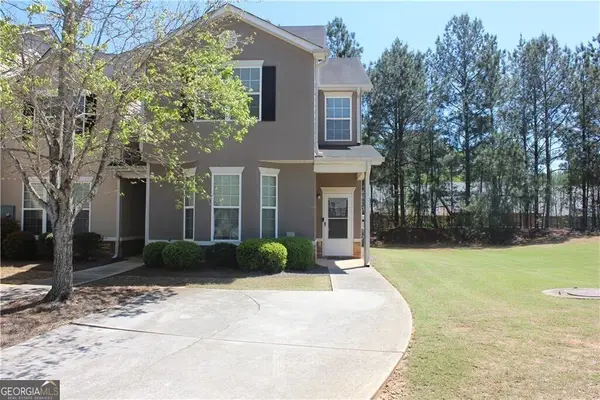 $1,800Active4 beds 3 baths
$1,800Active4 beds 3 baths7431 Battlecreek Lane, Jonesboro, GA 30236
MLS# 10642678Listed by: Keller Williams Rlty Cityside - New
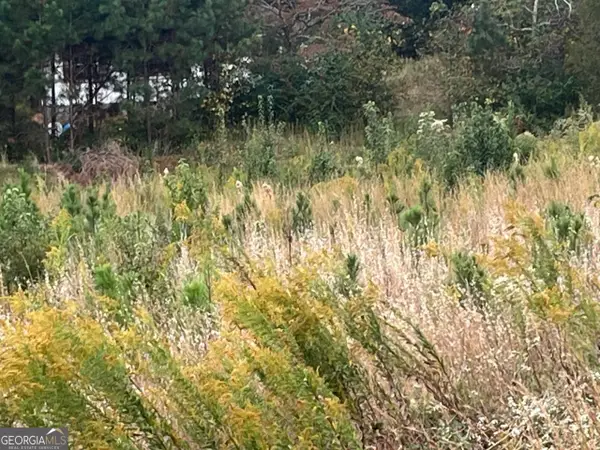 $195,000Active1.67 Acres
$195,000Active1.67 Acres2846 Highway 138 E, Jonesboro, GA 30236
MLS# 10642749Listed by: Keller Williams Atlanta Classic - New
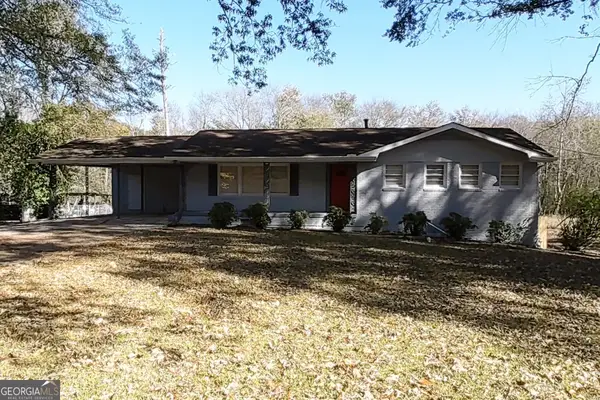 $229,900Active3 beds 2 baths1,737 sq. ft.
$229,900Active3 beds 2 baths1,737 sq. ft.6470 Ardmoor Dr., Jonesboro, GA 30236
MLS# 10642773Listed by: NorthGroup Realty - New
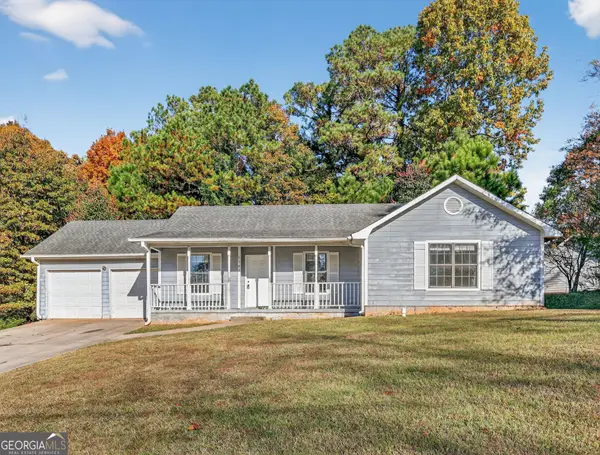 $219,900Active3 beds 2 baths1,336 sq. ft.
$219,900Active3 beds 2 baths1,336 sq. ft.1342 Winslow Drive, Jonesboro, GA 30238
MLS# 10643503Listed by: Trelora Realty, Inc. - New
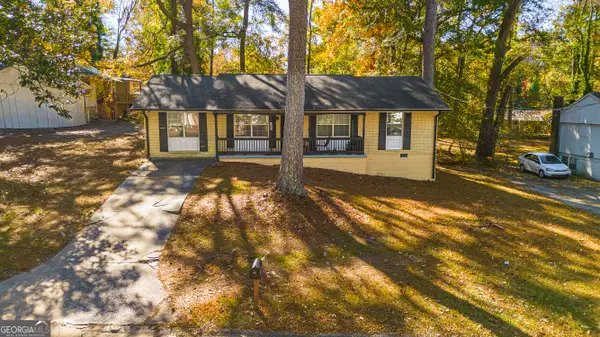 $199,999Active4 beds 3 baths1,456 sq. ft.
$199,999Active4 beds 3 baths1,456 sq. ft.761 Robert E Lee Parkway, Jonesboro, GA 30238
MLS# 10643649Listed by: Exceptionalee Closed Realty - New
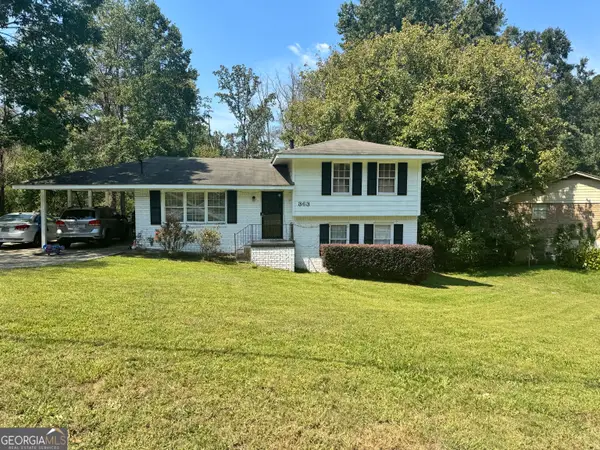 $265,000Active4 beds 2 baths1,494 sq. ft.
$265,000Active4 beds 2 baths1,494 sq. ft.363 River Road, Jonesboro, GA 30236
MLS# 10644429Listed by: Frank Middlebrooks Realty - New
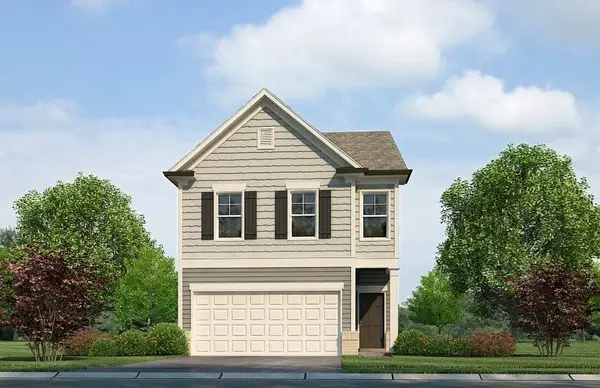 $359,990Active3 beds 3 baths1,677 sq. ft.
$359,990Active3 beds 3 baths1,677 sq. ft.1302 Harmony Ridge Court, Jonesboro, GA 30238
MLS# 7681919Listed by: ROCKHAVEN REALTY, LLC - New
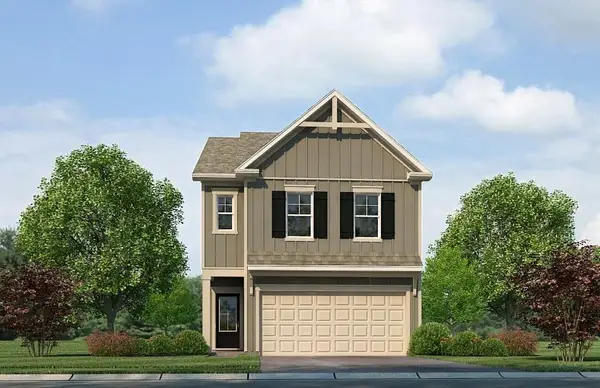 $314,990Active3 beds 3 baths1,677 sq. ft.
$314,990Active3 beds 3 baths1,677 sq. ft.1255 Meadowbrook Drive, Jonesboro, GA 30238
MLS# 7681888Listed by: ROCKHAVEN REALTY, LLC - New
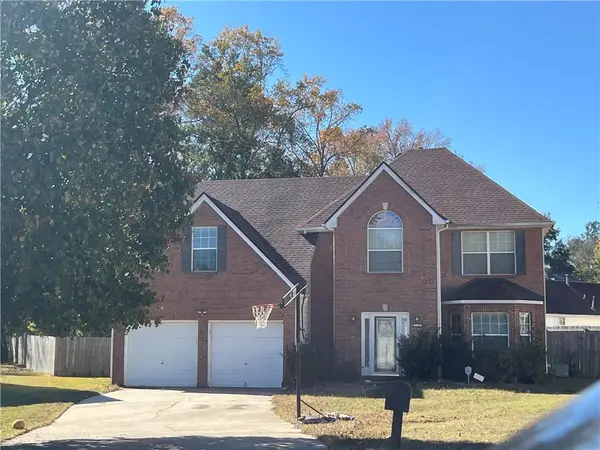 $333,333Active4 beds 3 baths3,000 sq. ft.
$333,333Active4 beds 3 baths3,000 sq. ft.9419 Rocky Creek, Jonesboro, GA 30236
MLS# 7681693Listed by: KELLER WILLIAMS REALTY ATLANTA PARTNERS
