2484 Emerald Drive, Jonesboro, GA 30236
Local realty services provided by:ERA Towne Square Realty, Inc.
2484 Emerald Drive,Jonesboro, GA 30236
$1,450,000
- 5 Beds
- 4 Baths
- 5,000 sq. ft.
- Single family
- Active
Listed by: lane farmer
Office: keller williams rlty atl part
MLS#:10645416
Source:METROMLS
Price summary
- Price:$1,450,000
- Price per sq. ft.:$290
- Monthly HOA dues:$79.17
About this home
Waterfront living at its finest here on exclusive Lake Spivey. This completely renovated home features breathtaking views and a versatile floor plan with a fully finished basement. On the main level, guests are welcomed by a grand foyer with a barrel-vaulted ceiling and 4-inch red oak hardwood floors. The open-concept great room and dining room are highlighted by a stunning rock fireplace with a gas starter. The spacious kitchen is outfitted with white cabinets, double ovens, a warming drawer, a microwave drawer, and a pot filler faucet. The private primary suite features a large custom walk-in closet and relaxing primary bathroom with a slipper tub, a full shower, heated floors, built-in TV, and a full linen closet. Step from the primary bath onto a secluded patio, complete with water and electricity connections, offering an ideal spot to develop a tranquil outdoor retreat. The downstairs complete in-law suite provides comfort and privacy with its own high-end kitchen, bedroom, full bath, laundry room, den (with a stone fireplace), exercise room, and a dedicated garage. The outdoor amenities are unmatched: a level backyard with a fire pit, a covered dock, a private boat ramp, and generous outdoor living areas perfect for enjoying the lake. Embrace an active lifestyle while boating, fishing, wake boarding/surfing, water skiing, and more - just steps from your back door. Lake Spivey provides a unique, exclusive way of life as the only private lake of its size in the Southeast to permit water sports. Less than 30 minutes to downtown Atlanta and the Atlanta airport. Convenient to shopping, restaurants, I-75, and I-85.
Contact an agent
Home facts
- Year built:1972
- Listing ID #:10645416
- Updated:January 17, 2026 at 11:57 AM
Rooms and interior
- Bedrooms:5
- Total bathrooms:4
- Full bathrooms:3
- Half bathrooms:1
- Living area:5,000 sq. ft.
Heating and cooling
- Cooling:Central Air, Zoned
- Heating:Central, Dual, Natural Gas, Zoned
Structure and exterior
- Roof:Composition
- Year built:1972
- Building area:5,000 sq. ft.
- Lot area:1.11 Acres
Schools
- High school:Jonesboro
- Middle school:Roberts
- Elementary school:Suder
Utilities
- Water:Public, Water Available
- Sewer:Septic Tank
Finances and disclosures
- Price:$1,450,000
- Price per sq. ft.:$290
- Tax amount:$10,261 (25)
New listings near 2484 Emerald Drive
- New
 $289,999Active3 beds 2 baths1,342 sq. ft.
$289,999Active3 beds 2 baths1,342 sq. ft.7074 Babbling Brook Drive, Jonesboro, GA 30236
MLS# 10674230Listed by: Swanson & Associates Realty - New
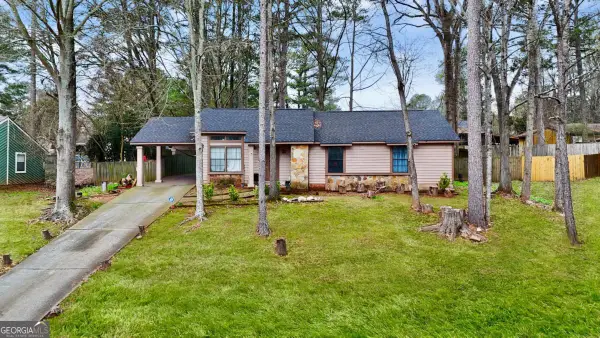 $200,000Active3 beds 2 baths
$200,000Active3 beds 2 baths8789 Parliament Place, Jonesboro, GA 30238
MLS# 10674208Listed by: KW Signature Partners - Coming Soon
 $225,000Coming Soon3 beds 2 baths
$225,000Coming Soon3 beds 2 baths2916 Drexel Lane, Jonesboro, GA 30236
MLS# 10674161Listed by: Mark Spain Real Estate - New
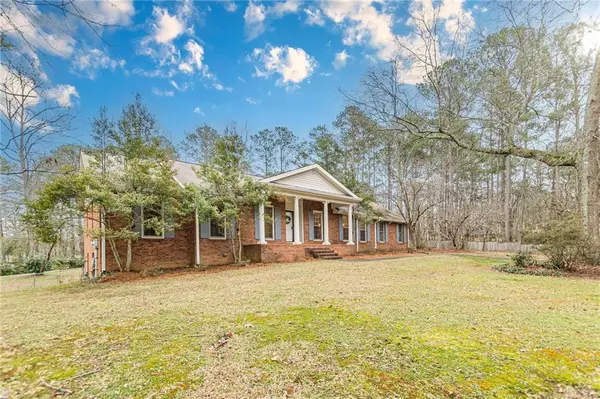 $405,000Active5 beds 3 baths4,018 sq. ft.
$405,000Active5 beds 3 baths4,018 sq. ft.9996 Walden Drive, Jonesboro, GA 30238
MLS# 7705500Listed by: INTOWN FOCUS REALTY, LLC. - New
 $174,900Active1.25 Acres
$174,900Active1.25 Acres2729 Emerald Drive, Jonesboro, GA 30236
MLS# 10673323Listed by: Keller Williams Rlty Atl Part - New
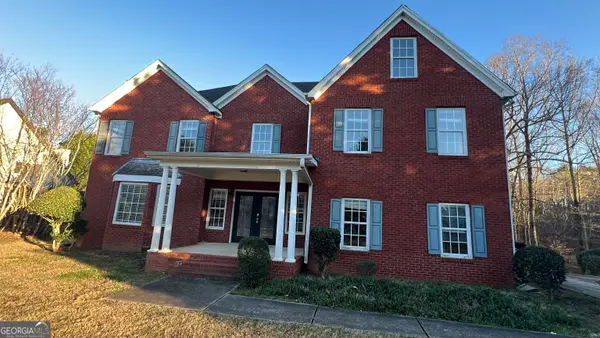 $299,900Active4 beds 3 baths2,772 sq. ft.
$299,900Active4 beds 3 baths2,772 sq. ft.923 Windmill Court, Jonesboro, GA 30236
MLS# 10673240Listed by: GREENLET LLC - New
 $279,999Active3 beds 2 baths1,818 sq. ft.
$279,999Active3 beds 2 baths1,818 sq. ft.201 Cedar Trail, Jonesboro, GA 30238
MLS# 7704736Listed by: LIST FOR 1% - New
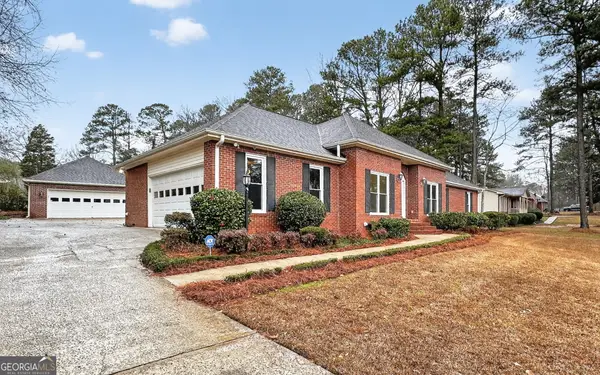 $369,900Active4 beds 2 baths2,000 sq. ft.
$369,900Active4 beds 2 baths2,000 sq. ft.7771 Ciboney Drive, Jonesboro, GA 30236
MLS# 10673168Listed by: Southern Classic Realtors - New
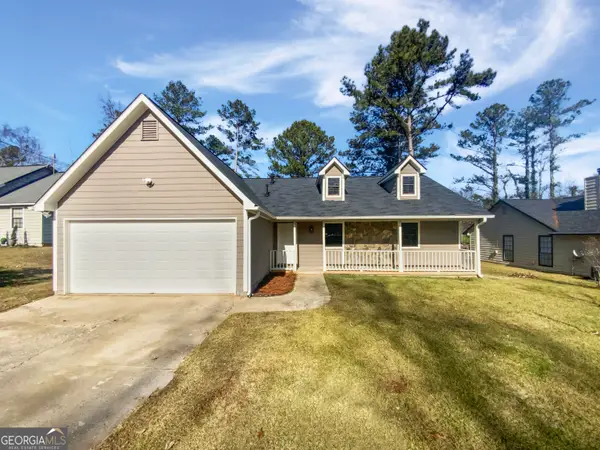 $240,000Active3 beds 2 baths1,368 sq. ft.
$240,000Active3 beds 2 baths1,368 sq. ft.3048 Drexel Lane, Jonesboro, GA 30236
MLS# 10673075Listed by: Mark Spain Real Estate - New
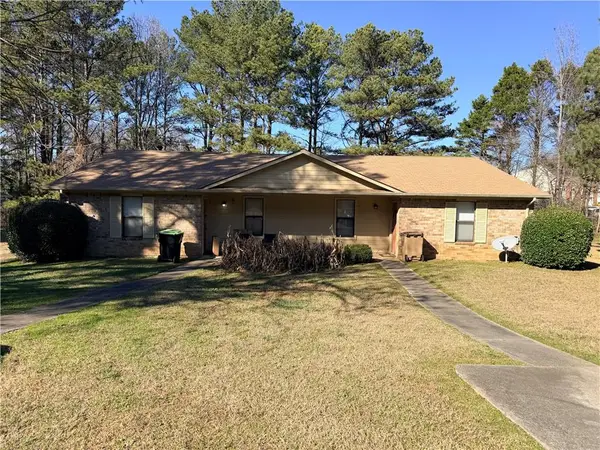 $265,000Active-- beds -- baths
$265,000Active-- beds -- baths8110 Magnolia Drive, Jonesboro, GA 30238
MLS# 7704547Listed by: KELLER WILLIAMS REALTY ATL PARTNERS
