296 Country Club Drive, Jonesboro, GA 30238
Local realty services provided by:ERA Hirsch Real Estate Team
296 Country Club Drive,Jonesboro, GA 30238
$135,000
- 2 Beds
- 3 Baths
- 1,392 sq. ft.
- Townhouse
- Active
Listed by: latriesh mayes
Office: coldwell banker realty
MLS#:10502448
Source:METROMLS
Price summary
- Price:$135,000
- Price per sq. ft.:$96.98
- Monthly HOA dues:$285
About this home
Improved Price + Seller Concessions Up to 3%. Welcome to your dream home now priced to sell and packed with value! The seller is offering up to 3% in concessions on full-price offers, making this beautifully renovated end-unit an unbeatable opportunity. Currently tenant-occupied with a 12-month lease through 12/31/2026, this home is perfect for investors or future homeowners planning ahead. From the charming courtyard entry ideal for a private garden oasis or peaceful morning coffee to the fresh, modern interior, this home impresses at every turn. Enjoy new paint, updated flooring, and thoughtfully designed spaces throughout. The elegant foyer leads into a completely renovated kitchen featuring maple cabinetry, appliances, and sleek countertops a true chef's paradise! The cozy eat-in area, pantry, and convenient laundry hookups make everyday living easy. The oversized family room spans the entire back of the home, perfect for entertaining or relaxing, and flows effortlessly into a screened-in porch overlooking a spacious backyard ideal for kids, pets, or weekend BBQs. Upstairs, discover two luxurious suites, each with its own fully renovated en-suite bathroom and walk-in closet. The owner's suite boasts a stunning bay of floor-to-ceiling windows, plush new carpet, and ceiling fans for ultimate comfort. This home has it all style, space, and savings. Don't miss your chance to own this gem. Schedule your private tour today!
Contact an agent
Home facts
- Year built:1974
- Listing ID #:10502448
- Updated:February 27, 2026 at 11:48 AM
Rooms and interior
- Bedrooms:2
- Total bathrooms:3
- Full bathrooms:2
- Half bathrooms:1
- Flooring:Carpet, Vinyl
- Dining Description:L Shaped
- Kitchen Description:Breakfast Area, Dishwasher, Disposal, Pantry, Refrigerator
- Bedroom Description:Roommate Plan
- Living area:1,392 sq. ft.
Heating and cooling
- Cooling:Ceiling Fan(s), Central Air
- Heating:Central
Structure and exterior
- Roof:Composition
- Year built:1974
- Building area:1,392 sq. ft.
- Lot area:0.1 Acres
- Lot Features:Private
- Architectural Style:Traditional
- Construction Materials:Aluminum Siding, Vinyl Siding
- Exterior Features:Screened
- Foundation Description:Slab
- Levels:2 Story
Schools
- High school:Mundys Mill
- Middle school:Pointe South
- Elementary school:Kemp
Utilities
- Water:Public
- Sewer:Public Sewer
Finances and disclosures
- Price:$135,000
- Price per sq. ft.:$96.98
- Tax amount:$1,854 (2024)
Features and amenities
- Appliances:Dishwasher, Disposal, Refrigerator
- Laundry features:In Kitchen
- Amenities:High Ceilings, Open Access
New listings near 296 Country Club Drive
- New
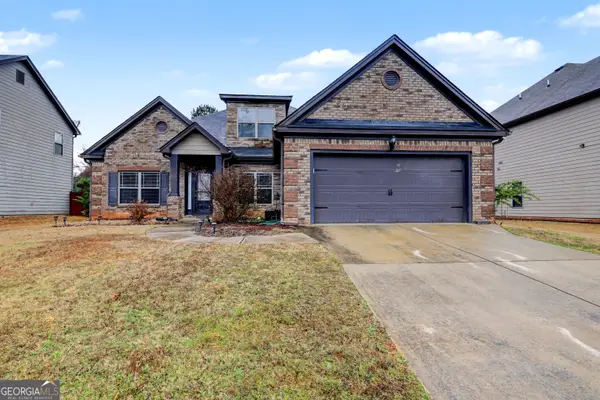 $325,000Active4 beds 3 baths2,561 sq. ft.
$325,000Active4 beds 3 baths2,561 sq. ft.10020 Cormac Street, Jonesboro, GA 30238
MLS# 10699388Listed by: Keller Williams Realty Atl. Partners - New
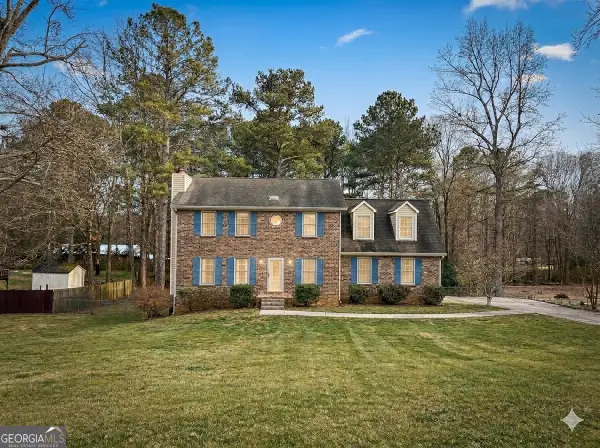 $359,900Active3 beds 3 baths2,167 sq. ft.
$359,900Active3 beds 3 baths2,167 sq. ft.140 Morning Creek Way, Jonesboro, GA 30238
MLS# 10699364Listed by: Keller Williams Realty Atl. Partners - New
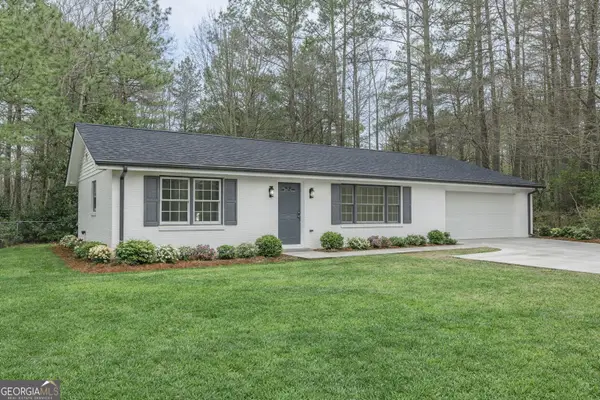 $269,000Active4 beds 3 baths
$269,000Active4 beds 3 baths7498 Helms Court, Jonesboro, GA 30236
MLS# 10699298Listed by: Keller Williams Chattahoochee - New
 $289,000Active4 beds 2 baths1,913 sq. ft.
$289,000Active4 beds 2 baths1,913 sq. ft.9528 Margaret Lane, Jonesboro, GA 30238
MLS# 10699212Listed by: Paradigm Realty, LLC - New
 $279,999Active4 beds 3 baths1,601 sq. ft.
$279,999Active4 beds 3 baths1,601 sq. ft.8308 Reinosa Way, Jonesboro, GA 30236
MLS# 10699118Listed by: Clickit Realty Inc. - New
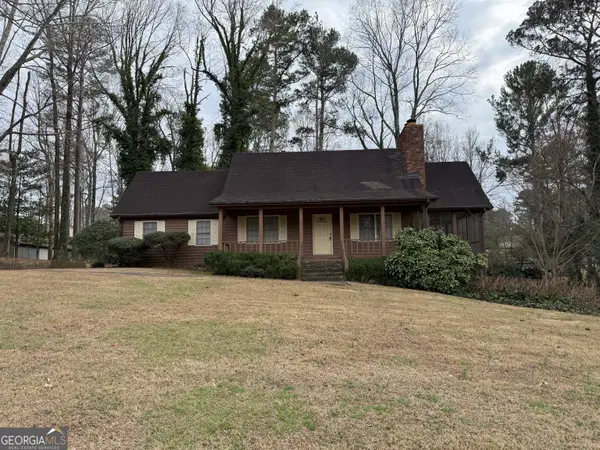 $159,900Active3 beds 2 baths
$159,900Active3 beds 2 baths7686 Morant Drive, Jonesboro, GA 30236
MLS# 10698960Listed by: Keller Williams Realty Atl. Partners - Open Sat, 11am to 2pmNew
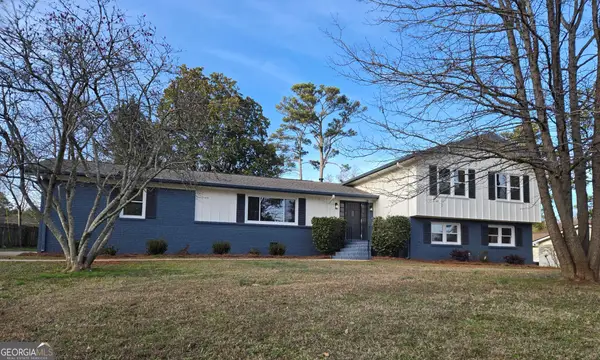 $388,500Active5 beds 3 baths2,416 sq. ft.
$388,500Active5 beds 3 baths2,416 sq. ft.2705 Jodeco Drive, Jonesboro, GA 30236
MLS# 10698452Listed by: Market South Properties Inc. - New
 $300,000Active3 beds 3 baths2,141 sq. ft.
$300,000Active3 beds 3 baths2,141 sq. ft.1868 Lake Ridge Court, Jonesboro, GA 30236
MLS# 10698075Listed by: EveryState - Coming Soon
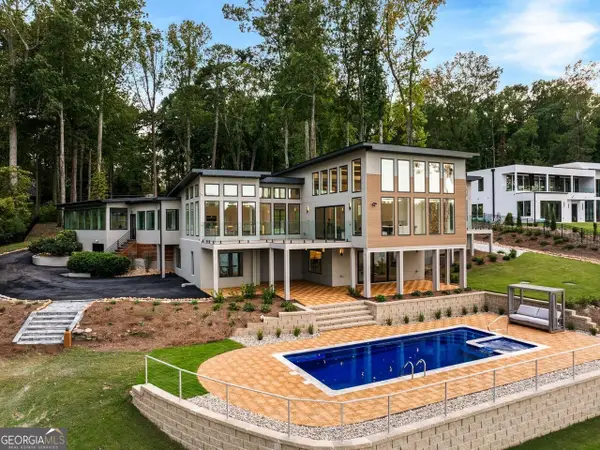 $2,599,900Coming Soon5 beds 5 baths
$2,599,900Coming Soon5 beds 5 baths2746 Emerald Drive, Jonesboro, GA 30236
MLS# 10697859Listed by: Ansley RE | Christie's Int'l RE - Open Sat, 11am to 2pmNew
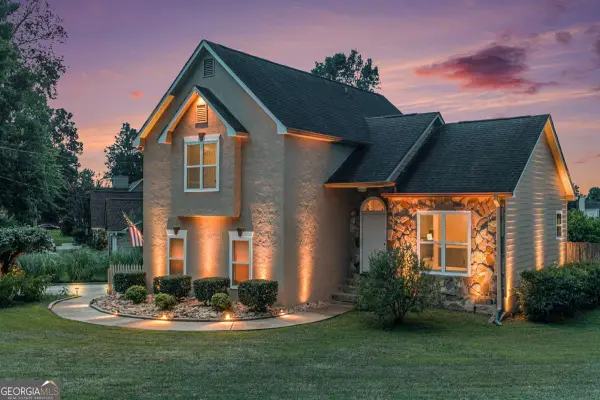 $312,000Active3 beds 3 baths1,470 sq. ft.
$312,000Active3 beds 3 baths1,470 sq. ft.1131 Orr Road, Jonesboro, GA 30238
MLS# 10697557Listed by: Southern Roots Realty Partners

