3213 Stonemill Drive, Jonesboro, GA 30236
Local realty services provided by:ERA Towne Square Realty, Inc.
3213 Stonemill Drive,Jonesboro, GA 30236
$319,900
- 4 Beds
- 2 Baths
- 1,811 sq. ft.
- Single family
- Active
Listed by:carlarese nelloms
Office:palmerhouse properties
MLS#:10605468
Source:METROMLS
Price summary
- Price:$319,900
- Price per sq. ft.:$176.64
- Monthly HOA dues:$8.33
About this home
Welcome to this beautifully maintained 3-bedroom, 2-bathroom home with a cozy bonus living area, nestled in the sought-after community of Lake Spivey, it won't last long! This residence effortlessly blends timeless charm with modern sophistication, offering a lifestyle of comfort and convenience. As you step inside, you are greeted by expansive, light-filled living areas highlighted by beautiful flooring and soaring ceilings that create a warm and inviting atmosphere. The spacious layout is designed for effortless living, with an open-concept flow from the huge family room to the formal dining room - the heart of the home and a fully updated modern kitchen featuring sleek countertops, stainless steel appliances, beautiful soft-close cabinetry with under cabinets lights and crown molding, and a breakfast area perfect for casual dining or entertaining. The spacious primary suite is conveniently located on the main level, offering a serene retreat boasting a tray ceiling which makes the room feel even larger, a walk-in closet, and a beautifully renovated en-suite bathroom with a soaking tub, separate shower, and double vanity. Two additional bedrooms one on the main and one upstairs provide plenty of space for family or guests, while the versatile main bonus room serves as an ideal living room, fourth bedroom, home office, playroom, or flex space, adaptable to your lifestyle needs. With ample closet space and abundant storage throughout, a generous laundry room, and 2-car garage, ensuring organization is effortless and practicality is met with ease. The large outdoor space features a private backyard oasis and patio perfect for gardening, relaxing, hosting gatherings or a quiet morning cup of coffee under the stars. Located in the well-maintained and quiet Lake Spivey Glen community, this home is surrounded by peaceful tree-lined streets and friendly neighbors. Just minutes from Lake Spivey Park and Reeves Creek Trail, outdoor recreation is always close at hand. The home is also conveniently near Spivey Splash Water Park, shopping centers, local eateries, and top-rated schools, with easy access to I-75, making your commute to downtown Atlanta smooth and stress-free. This is more than just a home - it's a lifestyle of comfort, space, and modern elegance in one of Henry County's most desirable neighborhoods.
Contact an agent
Home facts
- Year built:1995
- Listing ID #:10605468
- Updated:September 29, 2025 at 10:45 AM
Rooms and interior
- Bedrooms:4
- Total bathrooms:2
- Full bathrooms:2
- Living area:1,811 sq. ft.
Heating and cooling
- Cooling:Ceiling Fan(s), Central Air
- Heating:Central
Structure and exterior
- Roof:Composition
- Year built:1995
- Building area:1,811 sq. ft.
- Lot area:0.06 Acres
Schools
- High school:Dutchtown
- Middle school:Dutchtown
- Elementary school:Red Oak
Utilities
- Water:Public, Water Available
- Sewer:Public Sewer, Sewer Available
Finances and disclosures
- Price:$319,900
- Price per sq. ft.:$176.64
- Tax amount:$3,744 (2024)
New listings near 3213 Stonemill Drive
- New
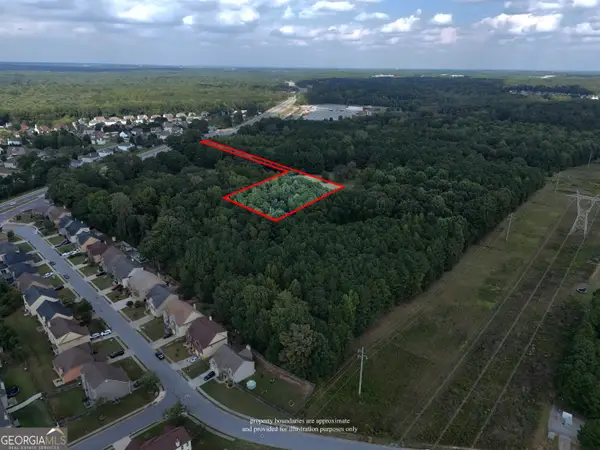 $140,500Active2.26 Acres
$140,500Active2.26 Acres0 Highway 54, Jonesboro, GA 30238
MLS# 10613856Listed by: Ivy League Realty - New
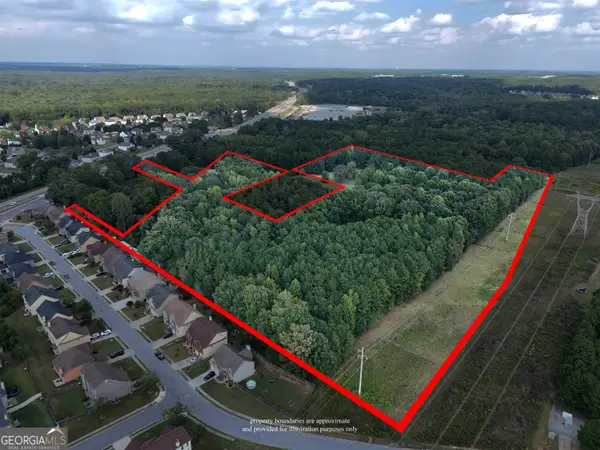 $1,265,900Active20.41 Acres
$1,265,900Active20.41 Acres9758 Highway 54, Jonesboro, GA 30238
MLS# 10613858Listed by: Ivy League Realty - New
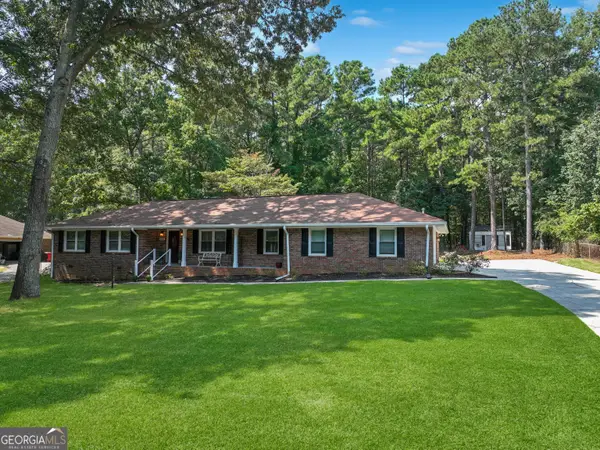 $379,900Active3 beds 2 baths2,475 sq. ft.
$379,900Active3 beds 2 baths2,475 sq. ft.8033 Aloha Drive, Jonesboro, GA 30236
MLS# 10613781Listed by: PalmerHouse Properties - New
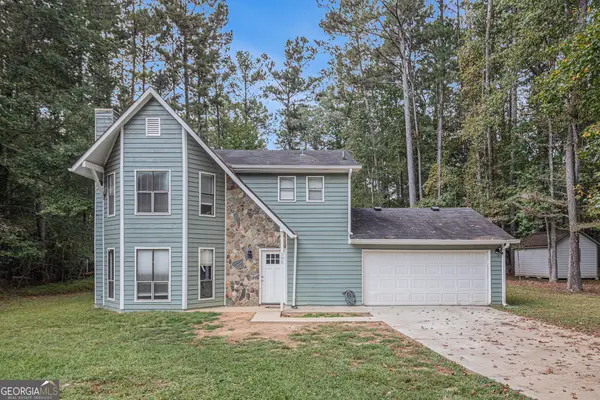 $270,000Active3 beds 3 baths1,732 sq. ft.
$270,000Active3 beds 3 baths1,732 sq. ft.195 N Bend Trail, Jonesboro, GA 30238
MLS# 10613634Listed by: Pathfinder Realty - New
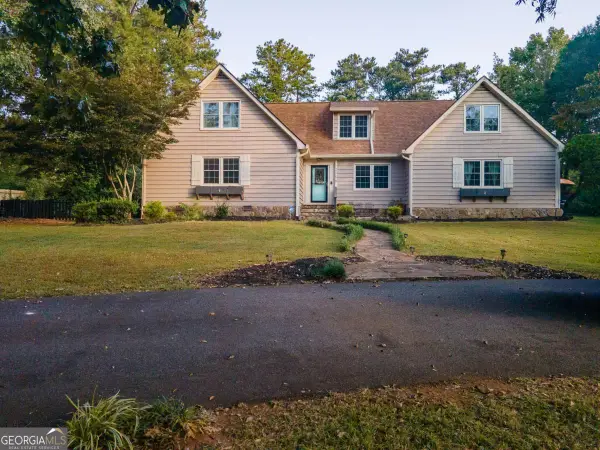 $320,000Active4 beds 3 baths3,075 sq. ft.
$320,000Active4 beds 3 baths3,075 sq. ft.2158 Weybridge Drive, Jonesboro, GA 30236
MLS# 10613168Listed by: Coldwell Banker Realty - New
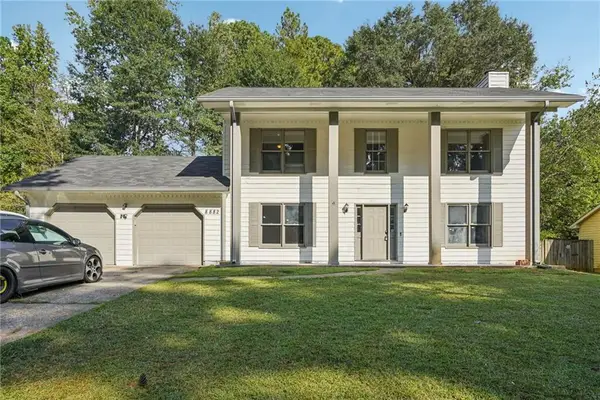 $281,000Active3 beds 3 baths1,864 sq. ft.
$281,000Active3 beds 3 baths1,864 sq. ft.8882 Habersham Drive, Jonesboro, GA 30238
MLS# 7654297Listed by: REDFIN CORPORATION - New
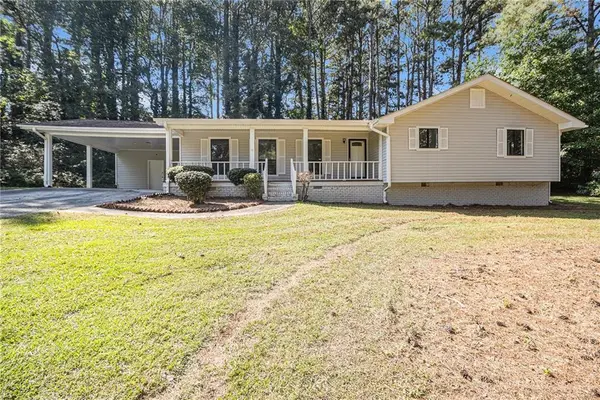 $265,000Active3 beds 2 baths1,666 sq. ft.
$265,000Active3 beds 2 baths1,666 sq. ft.709 Willow Bend Drive, Jonesboro, GA 30238
MLS# 7655038Listed by: MARK SPAIN REAL ESTATE - New
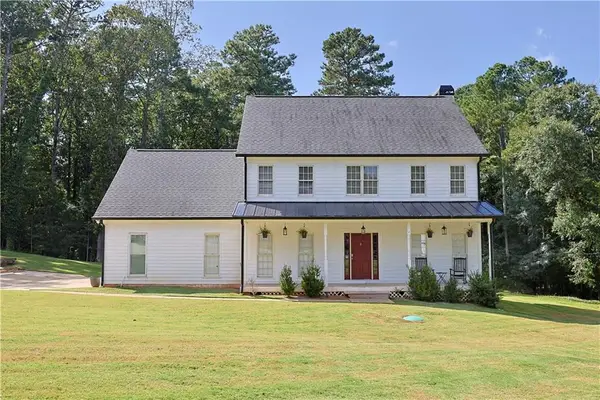 $355,000Active4 beds 3 baths2,024 sq. ft.
$355,000Active4 beds 3 baths2,024 sq. ft.2106 Fair Ridge Court, Jonesboro, GA 30236
MLS# 7647498Listed by: VIRTUAL PROPERTIES REALTY.COM - New
 $254,000Active4 beds 4 baths2,916 sq. ft.
$254,000Active4 beds 4 baths2,916 sq. ft.10639 Fitzgerald Road, Jonesboro, GA 30238
MLS# 10612543Listed by: Keller Williams Rlty Atl. Part - New
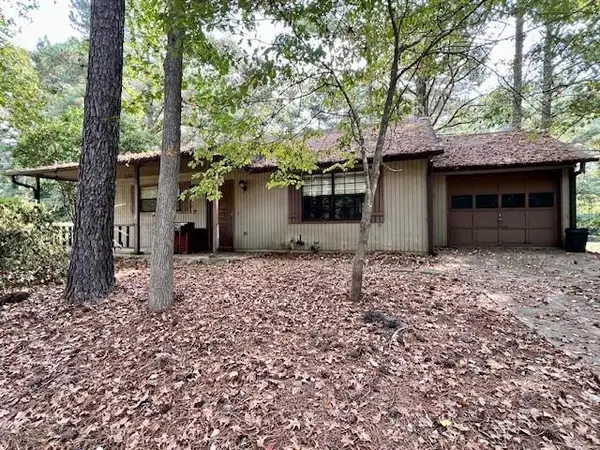 $160,000Active3 beds 2 baths
$160,000Active3 beds 2 baths9056 Chestnut Lake Drive, Jonesboro, GA 30236
MLS# 7655590Listed by: SANDERS RE, LLC
