3942 Alderwoods Drive, Jonesboro, GA 30236
Local realty services provided by:ERA Sunrise Realty
3942 Alderwoods Drive,Jonesboro, GA 30236
$330,000
- 4 Beds
- 4 Baths
- 1,650 sq. ft.
- Single family
- Active
Listed by: sean mckinnonSean McKinnon, seanmckinnon@kw.com
Office: keller williams rlty cityside
MLS#:10617053
Source:METROMLS
Price summary
- Price:$330,000
- Price per sq. ft.:$200
About this home
Brand-new 2-story craftsman home in Jonesboro, just 5 minutes from I-75! Featuring 4 bedrooms, 3.5 baths and a 2-car garage! This thoughtfully designed home blends style, function, and convenience. The primary suite is on the main level and features a tiled bath, while upstairs, you'll find a second Primary Suite and two additional bedrooms with another full bathroom. This open-concept design highlights LVP flooring throughout, granite countertops, a kitchen with a pantry and eat-in dining space, and plenty of natural light. Enjoy outdoor living with a covered front porch and rear patio, perfect for relaxing or entertaining. Still under construction, this home gives you the chance to secure a brand-new build in a prime location before it's gone.
Contact an agent
Home facts
- Year built:2025
- Listing ID #:10617053
- Updated:January 09, 2026 at 12:03 PM
Rooms and interior
- Bedrooms:4
- Total bathrooms:4
- Full bathrooms:3
- Half bathrooms:1
- Living area:1,650 sq. ft.
Heating and cooling
- Cooling:Ceiling Fan(s), Central Air, Heat Pump
- Heating:Central, Heat Pump
Structure and exterior
- Roof:Composition, Tar/Gravel
- Year built:2025
- Building area:1,650 sq. ft.
- Lot area:0.02 Acres
Schools
- High school:Drew
- Middle school:Sequoyah
- Elementary school:Harper
Utilities
- Water:Public, Water Available
- Sewer:Public Sewer, Sewer Available
Finances and disclosures
- Price:$330,000
- Price per sq. ft.:$200
- Tax amount:$303 (2024)
New listings near 3942 Alderwoods Drive
- New
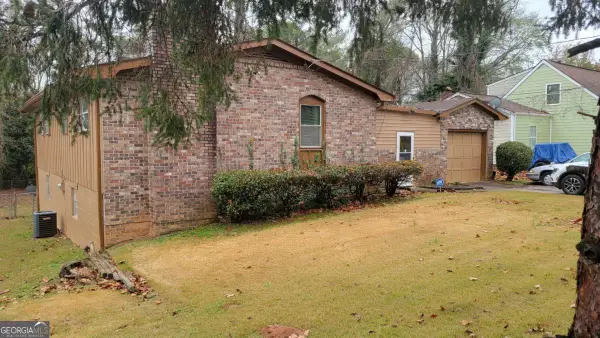 $229,000Active4 beds 2 baths
$229,000Active4 beds 2 baths747 Dixon Road, Jonesboro, GA 30238
MLS# 10668635Listed by: Chapman Hall Premier, Realtors - New
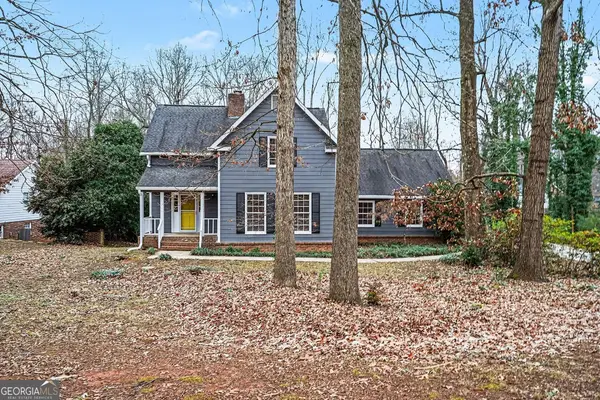 $275,000Active3 beds 4 baths1,680 sq. ft.
$275,000Active3 beds 4 baths1,680 sq. ft.8234 Dawn Drive, Jonesboro, GA 30236
MLS# 10668533Listed by: Mark Spain Real Estate - New
 $294,900Active4 beds 3 baths2,144 sq. ft.
$294,900Active4 beds 3 baths2,144 sq. ft.1692 Pheasant Drive, Jonesboro, GA 30238
MLS# 10668549Listed by: Partners Management - New
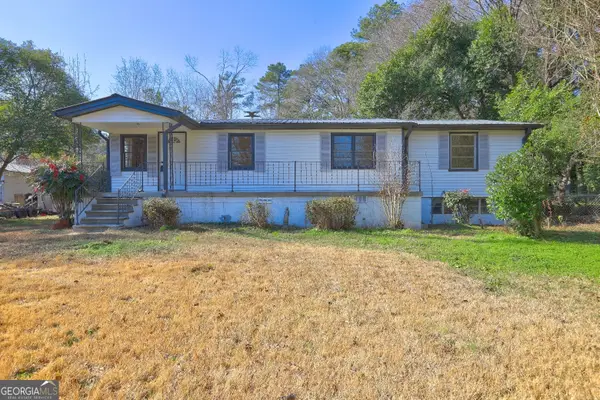 $230,000Active4 beds 2 baths1,420 sq. ft.
$230,000Active4 beds 2 baths1,420 sq. ft.7779 Adamson Road, Jonesboro, GA 30236
MLS# 10668530Listed by: Crye-Leike, Realtors - New
 $475,000Active6 beds 4 baths4,580 sq. ft.
$475,000Active6 beds 4 baths4,580 sq. ft.1992 Kunuga Drive, Jonesboro, GA 30236
MLS# 10668289Listed by: eXp Realty - New
 $357,000Active4 beds 2 baths2,670 sq. ft.
$357,000Active4 beds 2 baths2,670 sq. ft.10167 Cormac Street, Jonesboro, GA 30238
MLS# 10668016Listed by: Keller Williams Realty Consultants - New
 $240,000Active3 beds 2 baths1,680 sq. ft.
$240,000Active3 beds 2 baths1,680 sq. ft.1685 Kinglet Road, Jonesboro, GA 30238
MLS# 10667603Listed by: Maximum One Executive Realtors - New
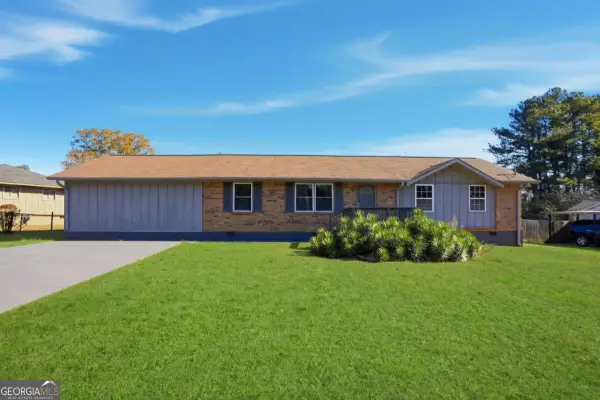 $299,000Active3 beds 3 baths1,775 sq. ft.
$299,000Active3 beds 3 baths1,775 sq. ft.8926 Ashton Road, Jonesboro, GA 30238
MLS# 10667595Listed by: Genesis Signature Properties - New
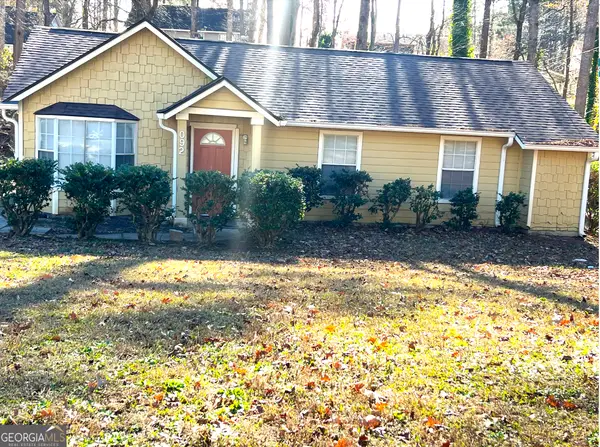 $140,000Active3 beds 2 baths1,094 sq. ft.
$140,000Active3 beds 2 baths1,094 sq. ft.92 Oriole Drive, Jonesboro, GA 30238
MLS# 10667468Listed by: Virtual Properties Realty.com - Coming Soon
 $257,900Coming Soon5 beds 3 baths
$257,900Coming Soon5 beds 3 baths1038 Forest Glen, Jonesboro, GA 30238
MLS# 10667201Listed by: eXp Realty
