45 Royce Drive, Jonesboro, GA 30236
Local realty services provided by:ERA Sunrise Realty
45 Royce Drive,Jonesboro, GA 30236
$199,000
- 4 Beds
- 3 Baths
- 2,476 sq. ft.
- Single family
- Active
Listed by: cindy brooks770 294 4389, cindykingbrooks@gmail.com
Office: pathfinder realty
MLS#:10588141
Source:METROMLS
Price summary
- Price:$199,000
- Price per sq. ft.:$80.37
About this home
PRICE REDUCED SOLD AS IS When you're looking for quality built home, built in 1970 in convenient area of Jonesboro, mature established yard, and potential investment, rental opportunity, lot next door is available also for $24,000 ask agent about this opportunity for space of building another home on. This delightful brick ranch nestled in one of Jonesboro's most established and spacious neighborhoods. Built in 1970, this cozy home offers timeless charm and incredible potential for anyone looking to make it their own. Step inside to discover a thoughtful, warm inviting spaces and garage apartment perfect for entertaining, a home office, or extra living space including secondary kitchen, open concept of bedroom and living area, along with stackable washer and dryer area . Outside, enjoy the backyard - ideal for pets, gardening, or simply relaxing in your own private retreat. Located on a quiet, tree-lined street with mature landscaping and long-term neighbors, this home is a rare find. Whether you're a first-time buyer or an investor looking for a gem with great Design this could be your home. APARTMENT: 1 BEDROOM, 1 GREATROOM, 1 BATHROOM, 1 STACKABLE W/D Main Home: 3 BEDROOM, 2 FULL BATHS, 1 FAMILY ROOM, 1 LIVING ROOM, 1 LAUNDRY ROOM Conventional loan, cash prequalified buyers. Call agent for showing. Appointment only.
Contact an agent
Home facts
- Year built:1970
- Listing ID #:10588141
- Updated:January 17, 2026 at 11:57 AM
Rooms and interior
- Bedrooms:4
- Total bathrooms:3
- Full bathrooms:3
- Living area:2,476 sq. ft.
Heating and cooling
- Cooling:Ceiling Fan(s), Central Air, Window Unit(s)
- Heating:Natural Gas
Structure and exterior
- Roof:Composition
- Year built:1970
- Building area:2,476 sq. ft.
- Lot area:0.5 Acres
Schools
- High school:Mundys Mill
- Middle school:Pointe South
- Elementary school:Swint
Utilities
- Water:Public, Water Available
- Sewer:Public Sewer, Sewer Connected
Finances and disclosures
- Price:$199,000
- Price per sq. ft.:$80.37
- Tax amount:$4,015 (2024)
New listings near 45 Royce Drive
- New
 $289,999Active3 beds 2 baths1,342 sq. ft.
$289,999Active3 beds 2 baths1,342 sq. ft.7074 Babbling Brook Drive, Jonesboro, GA 30236
MLS# 10674230Listed by: Swanson & Associates Realty - New
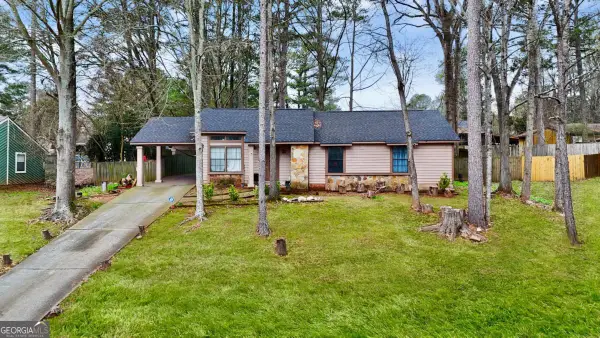 $200,000Active3 beds 2 baths
$200,000Active3 beds 2 baths8789 Parliament Place, Jonesboro, GA 30238
MLS# 10674208Listed by: KW Signature Partners - Coming Soon
 $225,000Coming Soon3 beds 2 baths
$225,000Coming Soon3 beds 2 baths2916 Drexel Lane, Jonesboro, GA 30236
MLS# 10674161Listed by: Mark Spain Real Estate - New
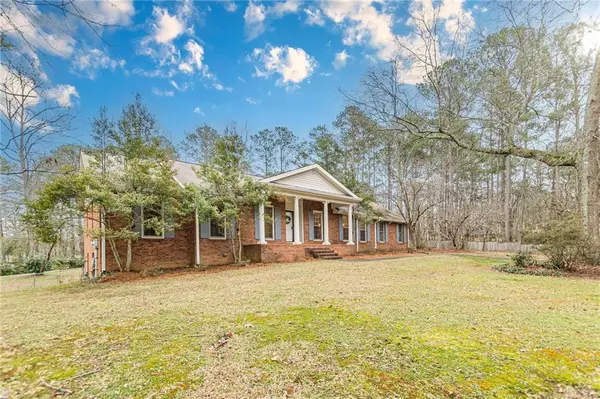 $405,000Active5 beds 3 baths4,018 sq. ft.
$405,000Active5 beds 3 baths4,018 sq. ft.9996 Walden Drive, Jonesboro, GA 30238
MLS# 7705500Listed by: INTOWN FOCUS REALTY, LLC. - New
 $174,900Active1.25 Acres
$174,900Active1.25 Acres2729 Emerald Drive, Jonesboro, GA 30236
MLS# 10673323Listed by: Keller Williams Rlty Atl Part - New
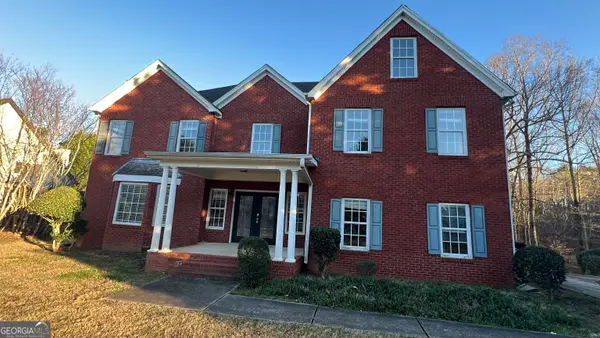 $299,900Active4 beds 3 baths2,772 sq. ft.
$299,900Active4 beds 3 baths2,772 sq. ft.923 Windmill Court, Jonesboro, GA 30236
MLS# 10673240Listed by: GREENLET LLC - New
 $279,999Active3 beds 2 baths1,818 sq. ft.
$279,999Active3 beds 2 baths1,818 sq. ft.201 Cedar Trail, Jonesboro, GA 30238
MLS# 7704736Listed by: LIST FOR 1% - New
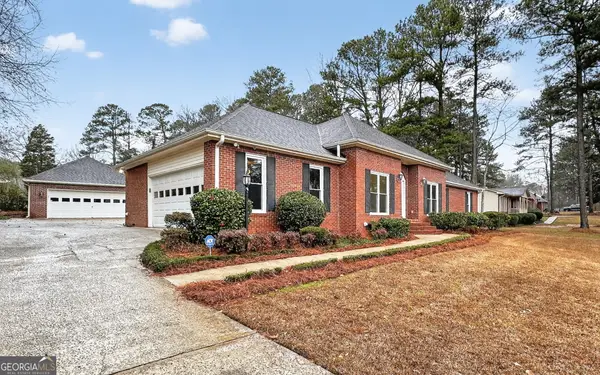 $369,900Active4 beds 2 baths2,000 sq. ft.
$369,900Active4 beds 2 baths2,000 sq. ft.7771 Ciboney Drive, Jonesboro, GA 30236
MLS# 10673168Listed by: Southern Classic Realtors - New
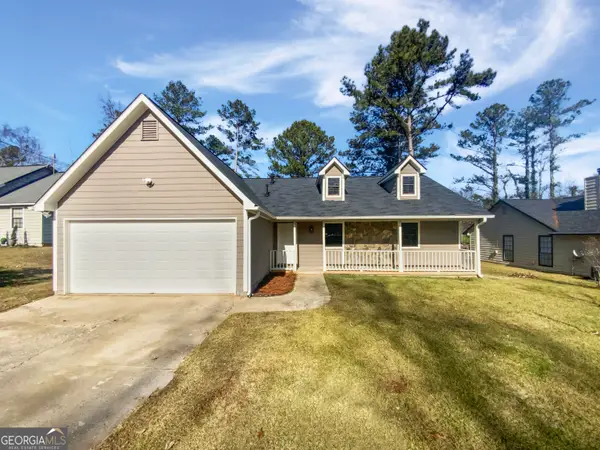 $240,000Active3 beds 2 baths1,368 sq. ft.
$240,000Active3 beds 2 baths1,368 sq. ft.3048 Drexel Lane, Jonesboro, GA 30236
MLS# 10673075Listed by: Mark Spain Real Estate - New
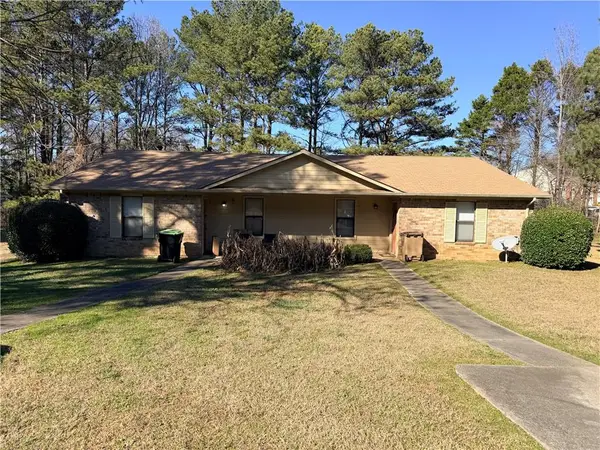 $265,000Active-- beds -- baths
$265,000Active-- beds -- baths8110 Magnolia Drive, Jonesboro, GA 30238
MLS# 7704547Listed by: KELLER WILLIAMS REALTY ATL PARTNERS
