7583 Sunstone Drive, Jonesboro, GA 30236
Local realty services provided by:ERA Sunrise Realty
7583 Sunstone Drive,Jonesboro, GA 30236
$254,900
- 3 Beds
- 2 Baths
- 1,621 sq. ft.
- Single family
- Active
Listed by: sandra stephens
Office: bhgre metro brokers
MLS#:10619717
Source:METROMLS
Price summary
- Price:$254,900
- Price per sq. ft.:$157.25
About this home
Step inside this beautifully maintained single-story residence and discover a spacious family room featuring a stunning stone fireplace, perfect for relaxing or entertaining guests. Adjacent to the family room, you'll find a cozy study or reading area, ideal for quiet moments and personal time. The large dining room seamlessly connects to a remodeled kitchen, which boasts an abundance of beautiful cabinetry, a tiled backsplash, and sleek quartz countertops. While at the sink, enjoy a lovely view from the window as you go about your daily chores. In the hallway, a nicely sized laundry closet offers practicality, while a double-sized coat closet provides ample storage space for your belongings. Secondary bedrooms are spacious, offering comfort and flexibility. The expansive primary suite includes a walk-in closet for all your storage needs. The primary bathroom is equipped with a garden tub, a separate shower, and a solid surface vanity for a touch of luxury. An attached two-car garage ensures convenience and additional storage. Enjoy the outdoors on decks located at both the front and back of the house, giving you plenty of options for relaxation and entertaining. If you are seeking tranquility, privacy, and a peaceful environment, this home truly delivers. Say no more-your serene retreat awaits.
Contact an agent
Home facts
- Year built:1986
- Listing ID #:10619717
- Updated:January 17, 2026 at 11:57 AM
Rooms and interior
- Bedrooms:3
- Total bathrooms:2
- Full bathrooms:2
- Living area:1,621 sq. ft.
Heating and cooling
- Cooling:Central Air, Electric
- Heating:Central, Forced Air, Natural Gas
Structure and exterior
- Roof:Composition
- Year built:1986
- Building area:1,621 sq. ft.
- Lot area:0.52 Acres
Schools
- High school:Mount Zion
- Middle school:Roberts
- Elementary school:Mount Zion Primary/Elementary
Utilities
- Water:Public
- Sewer:Septic Tank
Finances and disclosures
- Price:$254,900
- Price per sq. ft.:$157.25
- Tax amount:$1,369 (2024)
New listings near 7583 Sunstone Drive
- New
 $289,999Active3 beds 2 baths1,342 sq. ft.
$289,999Active3 beds 2 baths1,342 sq. ft.7074 Babbling Brook Drive, Jonesboro, GA 30236
MLS# 10674230Listed by: Swanson & Associates Realty - New
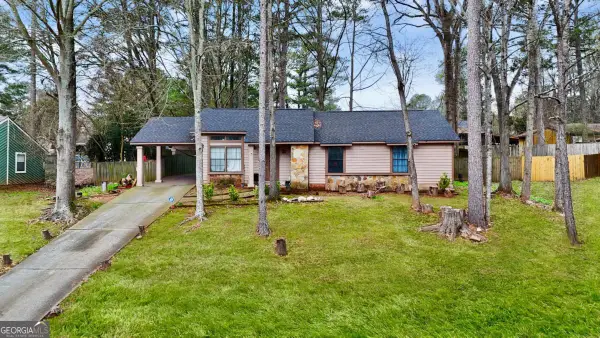 $200,000Active3 beds 2 baths
$200,000Active3 beds 2 baths8789 Parliament Place, Jonesboro, GA 30238
MLS# 10674208Listed by: KW Signature Partners - Coming Soon
 $225,000Coming Soon3 beds 2 baths
$225,000Coming Soon3 beds 2 baths2916 Drexel Lane, Jonesboro, GA 30236
MLS# 10674161Listed by: Mark Spain Real Estate - New
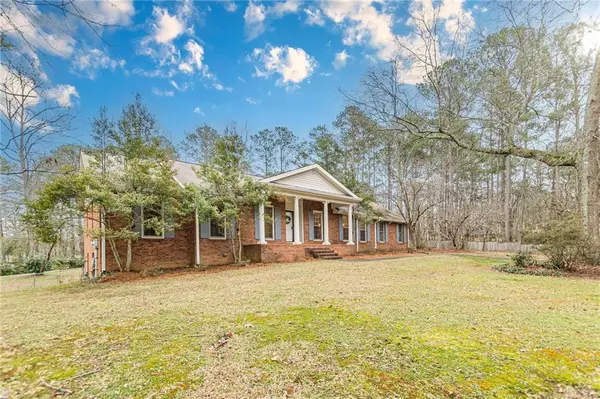 $405,000Active5 beds 3 baths4,018 sq. ft.
$405,000Active5 beds 3 baths4,018 sq. ft.9996 Walden Drive, Jonesboro, GA 30238
MLS# 7705500Listed by: INTOWN FOCUS REALTY, LLC. - New
 $174,900Active1.25 Acres
$174,900Active1.25 Acres2729 Emerald Drive, Jonesboro, GA 30236
MLS# 10673323Listed by: Keller Williams Rlty Atl Part - New
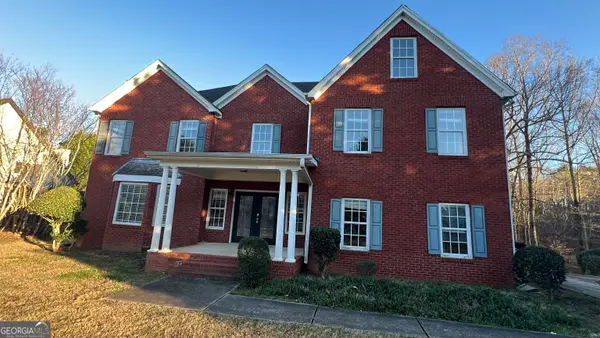 $299,900Active4 beds 3 baths2,772 sq. ft.
$299,900Active4 beds 3 baths2,772 sq. ft.923 Windmill Court, Jonesboro, GA 30236
MLS# 10673240Listed by: GREENLET LLC - New
 $279,999Active3 beds 2 baths1,818 sq. ft.
$279,999Active3 beds 2 baths1,818 sq. ft.201 Cedar Trail, Jonesboro, GA 30238
MLS# 7704736Listed by: LIST FOR 1% - New
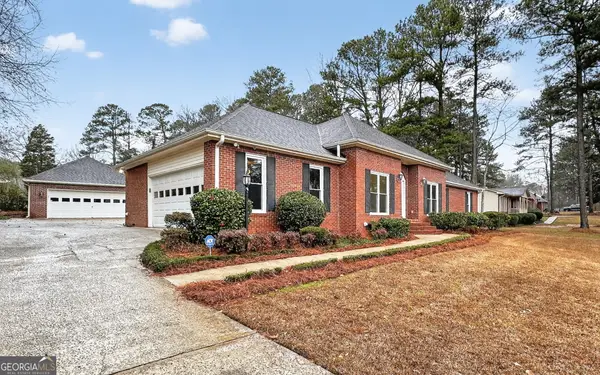 $369,900Active4 beds 2 baths2,000 sq. ft.
$369,900Active4 beds 2 baths2,000 sq. ft.7771 Ciboney Drive, Jonesboro, GA 30236
MLS# 10673168Listed by: Southern Classic Realtors - New
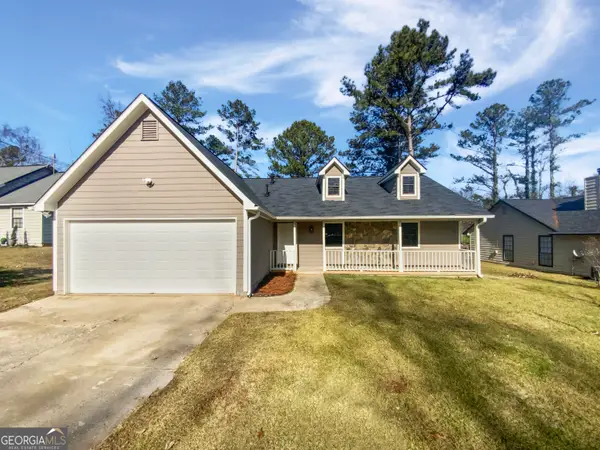 $240,000Active3 beds 2 baths1,368 sq. ft.
$240,000Active3 beds 2 baths1,368 sq. ft.3048 Drexel Lane, Jonesboro, GA 30236
MLS# 10673075Listed by: Mark Spain Real Estate - New
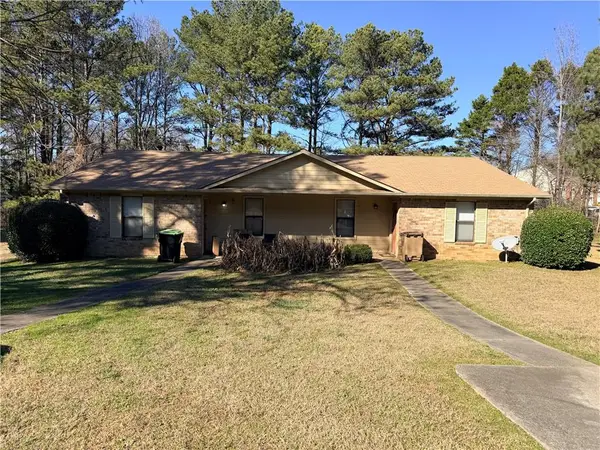 $265,000Active-- beds -- baths
$265,000Active-- beds -- baths8110 Magnolia Drive, Jonesboro, GA 30238
MLS# 7704547Listed by: KELLER WILLIAMS REALTY ATL PARTNERS
