8221 Queens Drive, Jonesboro, GA 30238
Local realty services provided by:ERA Towne Square Realty, Inc.
Listed by:jennifer astrin
Office:astrin real estate
MLS#:10598070
Source:METROMLS
Price summary
- Price:$209,000
- Price per sq. ft.:$147.7
About this home
Fully remodeled with four bedrooms and two full bathrooms at the ranch on 8221 Queens. This four sided brick ranch is all brand new and sits on a level front and backyard! Walk to your front door with a new wood and wrought iron-esque railing. The spacious kitchen is fully remodeled and has stainless steel appliances. Behind the kitchen is your separate laundry room. Four bedrooms and two full bathrooms, of which are all luxury vinyl plank- NO CARPET in this home! A list of contractor updates include: NEW AC with cage, NEW water heater, all new interior paint, kitchen granite countertops and appliances, new gutters, all new light fixtures and fans, new flooring, new vanities in baths, and updated front porch and back patio. Make an appointment today and let's put your LAST name on this FRONT door!
Contact an agent
Home facts
- Year built:1970
- Listing ID #:10598070
- Updated:September 28, 2025 at 10:47 AM
Rooms and interior
- Bedrooms:4
- Total bathrooms:2
- Full bathrooms:2
- Living area:1,415 sq. ft.
Heating and cooling
- Cooling:Ceiling Fan(s), Central Air
- Heating:Central
Structure and exterior
- Roof:Composition
- Year built:1970
- Building area:1,415 sq. ft.
Schools
- High school:Mundys Mill
- Middle school:Pointe South
- Elementary school:Swint
Utilities
- Water:Public, Water Available
- Sewer:Public Sewer, Sewer Connected
Finances and disclosures
- Price:$209,000
- Price per sq. ft.:$147.7
- Tax amount:$2,166 (2024)
New listings near 8221 Queens Drive
- New
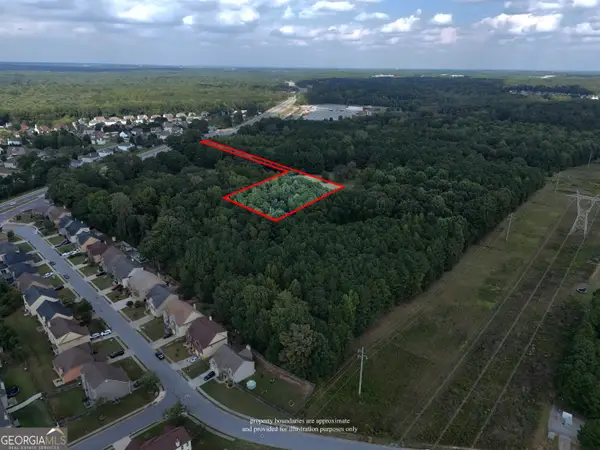 $140,500Active2.26 Acres
$140,500Active2.26 Acres0 Highway 54, Jonesboro, GA 30238
MLS# 10613856Listed by: Ivy League Realty - New
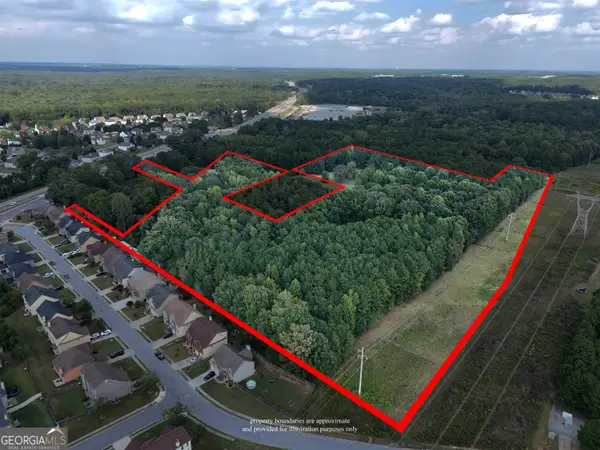 $1,265,900Active20.41 Acres
$1,265,900Active20.41 Acres9758 Highway 54, Jonesboro, GA 30238
MLS# 10613858Listed by: Ivy League Realty - New
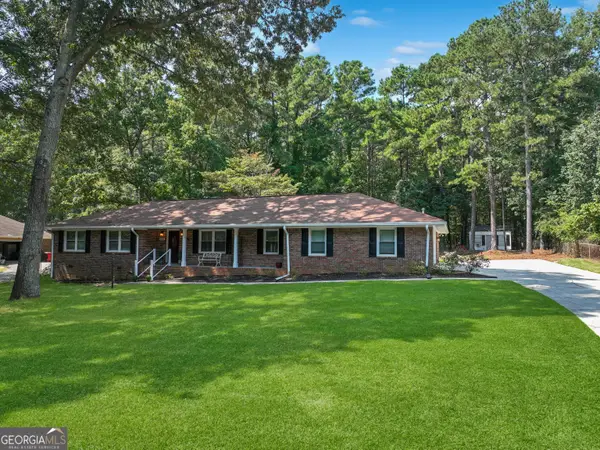 $379,900Active3 beds 2 baths2,475 sq. ft.
$379,900Active3 beds 2 baths2,475 sq. ft.8033 Aloha Drive, Jonesboro, GA 30236
MLS# 10613781Listed by: PalmerHouse Properties - New
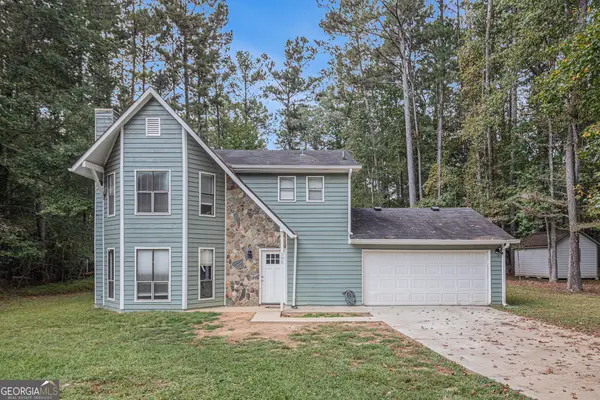 $270,000Active3 beds 3 baths1,732 sq. ft.
$270,000Active3 beds 3 baths1,732 sq. ft.195 N Bend Trail, Jonesboro, GA 30238
MLS# 10613634Listed by: Pathfinder Realty - New
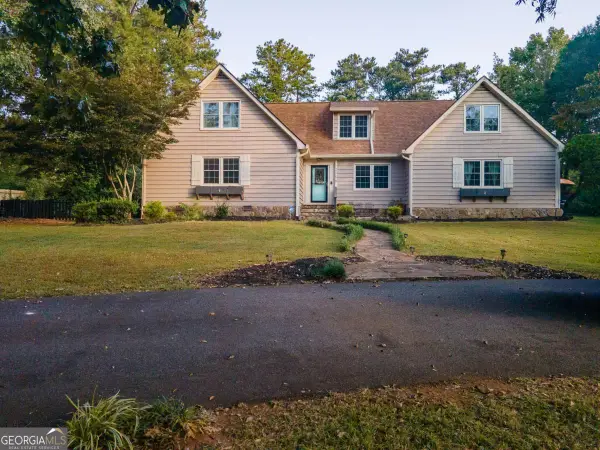 $320,000Active4 beds 3 baths3,075 sq. ft.
$320,000Active4 beds 3 baths3,075 sq. ft.2158 Weybridge Drive, Jonesboro, GA 30236
MLS# 10613168Listed by: Coldwell Banker Realty - New
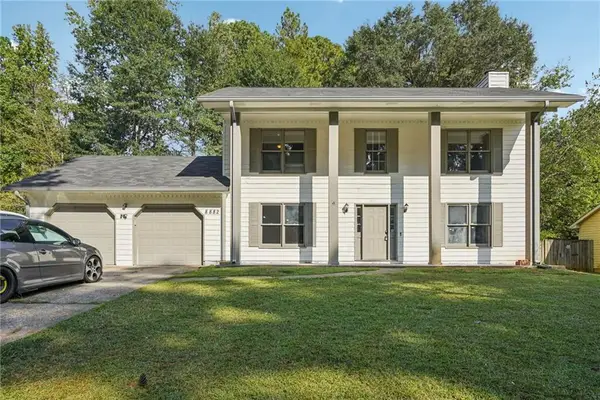 $281,000Active3 beds 3 baths1,864 sq. ft.
$281,000Active3 beds 3 baths1,864 sq. ft.8882 Habersham Drive, Jonesboro, GA 30238
MLS# 7654297Listed by: REDFIN CORPORATION - New
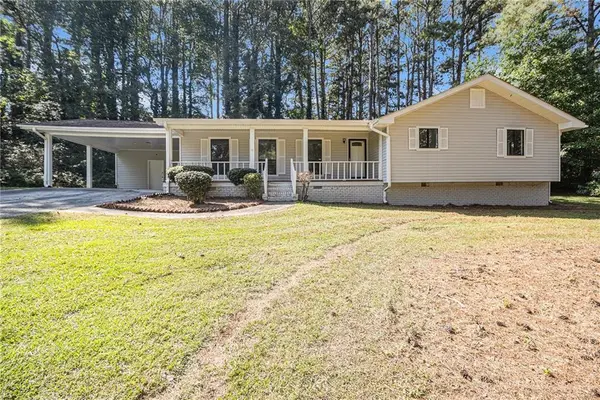 $265,000Active3 beds 2 baths1,666 sq. ft.
$265,000Active3 beds 2 baths1,666 sq. ft.709 Willow Bend Drive, Jonesboro, GA 30238
MLS# 7655038Listed by: MARK SPAIN REAL ESTATE - New
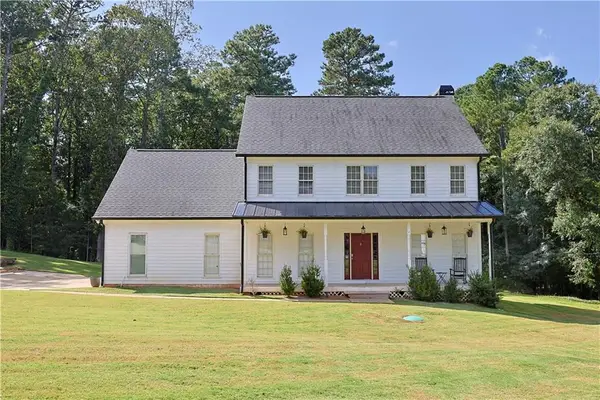 $355,000Active4 beds 3 baths2,024 sq. ft.
$355,000Active4 beds 3 baths2,024 sq. ft.2106 Fair Ridge Court, Jonesboro, GA 30236
MLS# 7647498Listed by: VIRTUAL PROPERTIES REALTY.COM - New
 $254,000Active4 beds 4 baths2,916 sq. ft.
$254,000Active4 beds 4 baths2,916 sq. ft.10639 Fitzgerald Road, Jonesboro, GA 30238
MLS# 10612543Listed by: Keller Williams Rlty Atl. Part - New
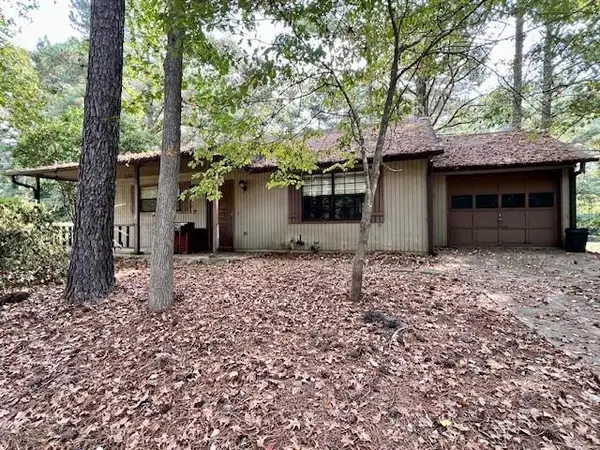 $160,000Active3 beds 2 baths
$160,000Active3 beds 2 baths9056 Chestnut Lake Drive, Jonesboro, GA 30236
MLS# 7655590Listed by: SANDERS RE, LLC
