8572 Kendrick Road, Jonesboro, GA 30238
Local realty services provided by:ERA Kings Bay Realty
8572 Kendrick Road,Jonesboro, GA 30238
$249,000
- 4 Beds
- 3 Baths
- 1,924 sq. ft.
- Single family
- Pending
Listed by:richard rice770-597-6434, rickricehomesales@gmail.com
Office:cranford homes & realty co.
MLS#:10603905
Source:METROMLS
Price summary
- Price:$249,000
- Price per sq. ft.:$129.42
About this home
Move-In Ready Home with Modern Updates & Built-In Equity! Conveniently Located | No HOA | Desirable Schools * Highlights You'll Love: * $5,000 Buyer Incentive - Use toward rate buy-down, closing costs, or other buyer expenses! * 4 Bedrooms | 2.5 Bathrooms | 1,924 Sq Ft (per recent appraisal) * Flexible 4th Bedroom - Ideal for home office, den, or playroom * Gorgeous, Updated Kitchen - Quartz countertops, large island, porcelain tile, soft-close drawers, white cabinetry, pantry & garden window. * Open Floor Plan - Bright, airy layout perfect for entertaining. * Stylish Flooring - Luxury vinyl plank, porcelain tile & carpet. * Fresh Interior Paint & Newer Roof * Large, Fenced Backyard - Great for entertaining or relaxing outdoors. * No HOA - Freedom to live your way! * Quick Access - Just 15 minutes to Fayette Pavilion or Hartsfield-Jackson International Airport. * Top-Rated School District * Instant Equity Opportunity - Priced below recent appraisal supports strong value.
Contact an agent
Home facts
- Year built:1983
- Listing ID #:10603905
- Updated:September 28, 2025 at 10:17 AM
Rooms and interior
- Bedrooms:4
- Total bathrooms:3
- Full bathrooms:2
- Half bathrooms:1
- Living area:1,924 sq. ft.
Heating and cooling
- Cooling:Ceiling Fan(s), Central Air
- Heating:Central, Forced Air, Natural Gas
Structure and exterior
- Roof:Composition
- Year built:1983
- Building area:1,924 sq. ft.
- Lot area:0.39 Acres
Schools
- High school:Mundys Mill
- Middle school:Pointe South
- Elementary school:Swint
Utilities
- Water:Public, Water Available
- Sewer:Public Sewer, Sewer Available, Sewer Connected
Finances and disclosures
- Price:$249,000
- Price per sq. ft.:$129.42
- Tax amount:$2,923 (24)
New listings near 8572 Kendrick Road
- New
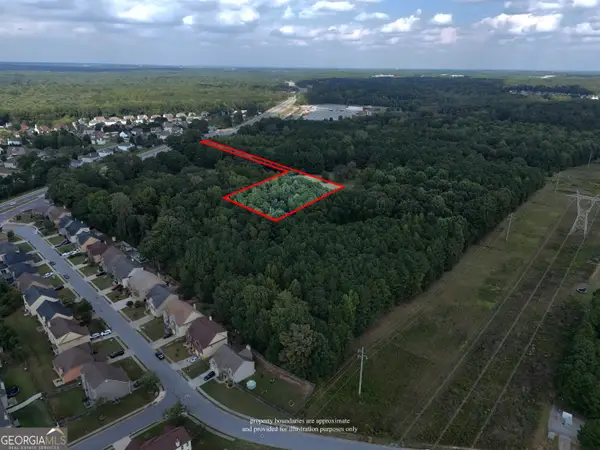 $140,500Active2.26 Acres
$140,500Active2.26 Acres0 Highway 54, Jonesboro, GA 30238
MLS# 10613856Listed by: Ivy League Realty - New
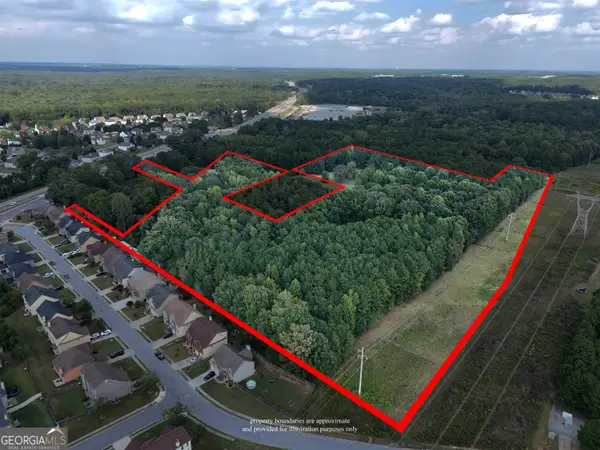 $1,265,900Active20.41 Acres
$1,265,900Active20.41 Acres9758 Highway 54, Jonesboro, GA 30238
MLS# 10613858Listed by: Ivy League Realty - New
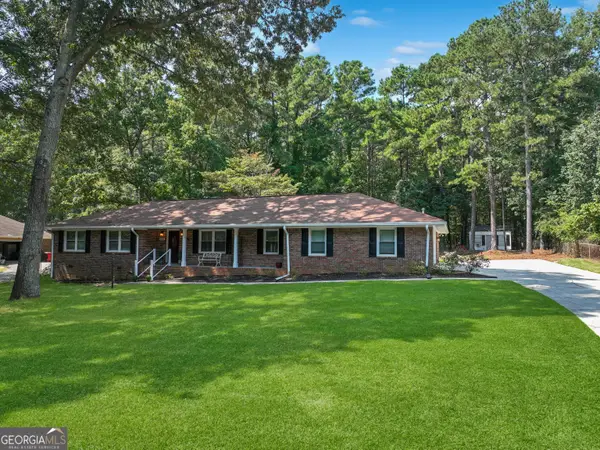 $379,900Active3 beds 2 baths2,475 sq. ft.
$379,900Active3 beds 2 baths2,475 sq. ft.8033 Aloha Drive, Jonesboro, GA 30236
MLS# 10613781Listed by: PalmerHouse Properties - New
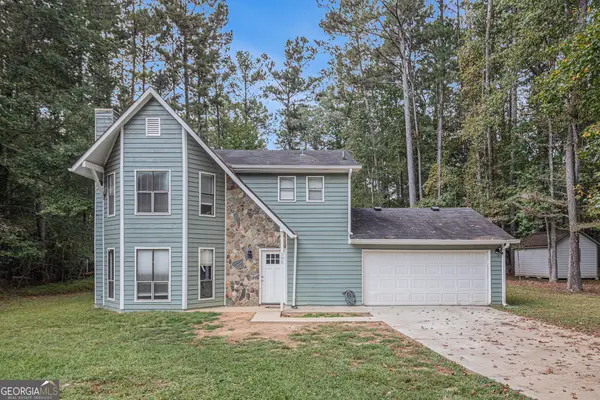 $270,000Active3 beds 3 baths1,732 sq. ft.
$270,000Active3 beds 3 baths1,732 sq. ft.195 N Bend Trail, Jonesboro, GA 30238
MLS# 10613634Listed by: Pathfinder Realty - New
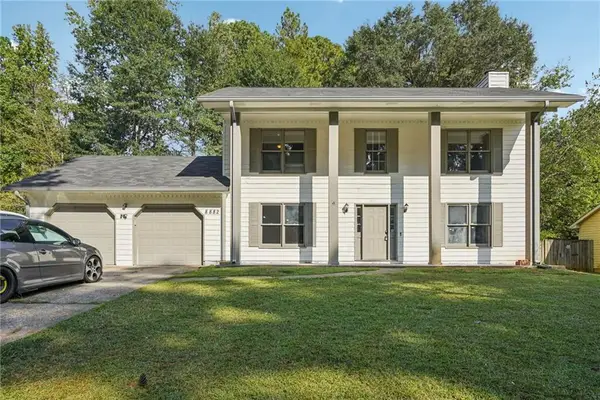 $281,000Active3 beds 3 baths1,864 sq. ft.
$281,000Active3 beds 3 baths1,864 sq. ft.8882 Habersham Drive, Jonesboro, GA 30238
MLS# 7654297Listed by: REDFIN CORPORATION - New
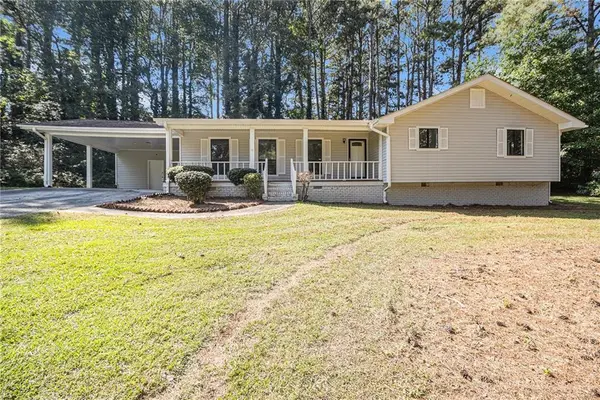 $265,000Active3 beds 2 baths1,666 sq. ft.
$265,000Active3 beds 2 baths1,666 sq. ft.709 Willow Bend Drive, Jonesboro, GA 30238
MLS# 7655038Listed by: MARK SPAIN REAL ESTATE - New
 $320,000Active4 beds 3 baths3,075 sq. ft.
$320,000Active4 beds 3 baths3,075 sq. ft.2158 Weybridge Drive, Jonesboro, GA 30236
MLS# 7656103Listed by: COLDWELL BANKER REALTY - New
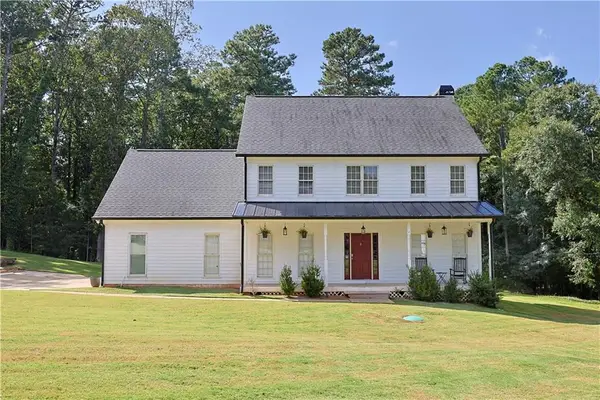 $355,000Active4 beds 3 baths2,024 sq. ft.
$355,000Active4 beds 3 baths2,024 sq. ft.2106 Fair Ridge Court, Jonesboro, GA 30236
MLS# 7647498Listed by: VIRTUAL PROPERTIES REALTY.COM - New
 $254,000Active4 beds 4 baths2,916 sq. ft.
$254,000Active4 beds 4 baths2,916 sq. ft.10639 Fitzgerald Road, Jonesboro, GA 30238
MLS# 10612543Listed by: Keller Williams Rlty Atl. Part - New
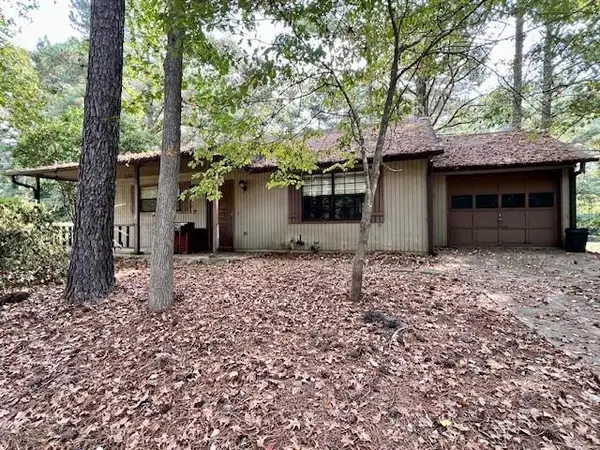 $160,000Active3 beds 2 baths
$160,000Active3 beds 2 baths9056 Chestnut Lake Drive, Jonesboro, GA 30236
MLS# 7655590Listed by: SANDERS RE, LLC
