8762 E Bourne Drive, Jonesboro, GA 30238
Local realty services provided by:ERA Hirsch Real Estate Team
8762 E Bourne Drive,Jonesboro, GA 30238
$257,777
- 4 Beds
- 2 Baths
- 1,829 sq. ft.
- Single family
- Active
Listed by:tanzania montgomery
Office:prestige properties of georgia
MLS#:10607263
Source:METROMLS
Price summary
- Price:$257,777
- Price per sq. ft.:$140.94
About this home
Walking Model REIG introduces 8762 E Bourne Drive. Step inside and see why this is more than a house-it's the place you'll want to call home. Fresh paint brightens every room, new LVP flooring guides you through open spaces, and a fully reimagined kitchen shines with 42-inch cabinets, quartz countertops, and brand-new stainless-steel appliances. The bathrooms have been transformed with modern tile, new vanities, and sleek black fixtures. A frosted glass door accents the hall bathroom, while redesigned interior doors and trim, updated lighting, and new hardware tie everything together with a fresh, modern touch. Thoughtful details add character, like stylish barn doors at the laundry room and throughout the owner's suite-including the bathroom and closet-blending function with charm. Behind the scenes, peace of mind comes built in: a brand-new HVAC system, updated plumbing and electrical, and refreshed washer/dryer hookups. Outside, curb appeal greets you with fresh paint, a new roof and gutters, energy-efficient windows, and landscaping designed to welcome you home. A newly stained deck and updated lighting extend the living space, perfect for evenings under the stars. With these upgrades and at this price point, there is no other home in Jonesboro that compares to 8762 E Bourne Drive.
Contact an agent
Home facts
- Year built:1970
- Listing ID #:10607263
- Updated:September 28, 2025 at 10:37 AM
Rooms and interior
- Bedrooms:4
- Total bathrooms:2
- Full bathrooms:2
- Living area:1,829 sq. ft.
Heating and cooling
- Cooling:Ceiling Fan(s), Central Air
- Heating:Central
Structure and exterior
- Roof:Composition
- Year built:1970
- Building area:1,829 sq. ft.
- Lot area:0.32 Acres
Schools
- High school:Mundys Mill
- Middle school:Pointe South
- Elementary school:Suder
Utilities
- Water:Public
- Sewer:Public Sewer
Finances and disclosures
- Price:$257,777
- Price per sq. ft.:$140.94
- Tax amount:$2,807 (24)
New listings near 8762 E Bourne Drive
- New
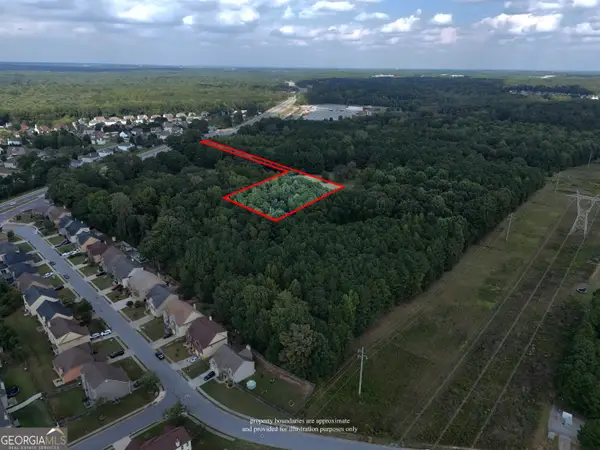 $140,500Active2.26 Acres
$140,500Active2.26 Acres0 Highway 54, Jonesboro, GA 30238
MLS# 10613856Listed by: Ivy League Realty - New
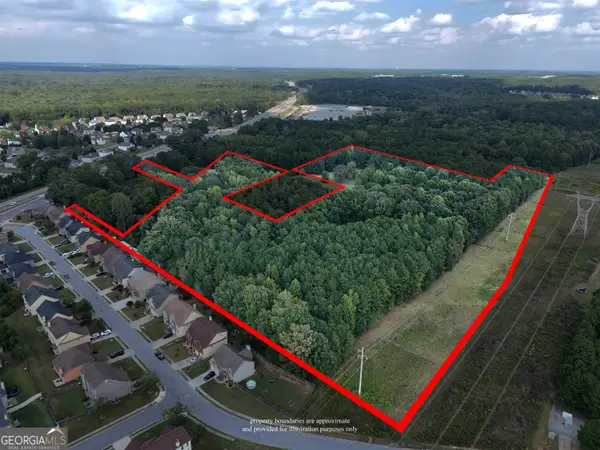 $1,265,900Active20.41 Acres
$1,265,900Active20.41 Acres9758 Highway 54, Jonesboro, GA 30238
MLS# 10613858Listed by: Ivy League Realty - New
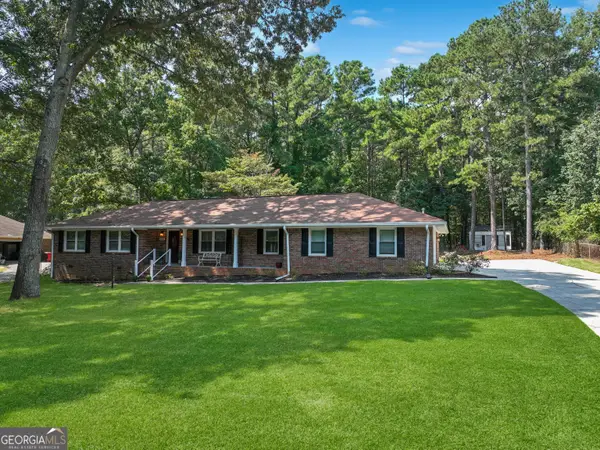 $379,900Active3 beds 2 baths2,475 sq. ft.
$379,900Active3 beds 2 baths2,475 sq. ft.8033 Aloha Drive, Jonesboro, GA 30236
MLS# 10613781Listed by: PalmerHouse Properties - New
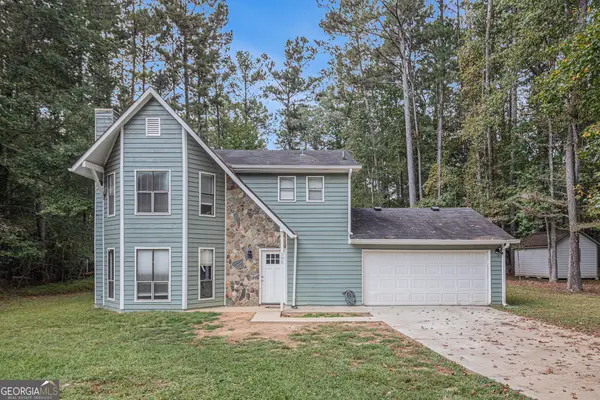 $270,000Active3 beds 3 baths1,732 sq. ft.
$270,000Active3 beds 3 baths1,732 sq. ft.195 N Bend Trail, Jonesboro, GA 30238
MLS# 10613634Listed by: Pathfinder Realty - New
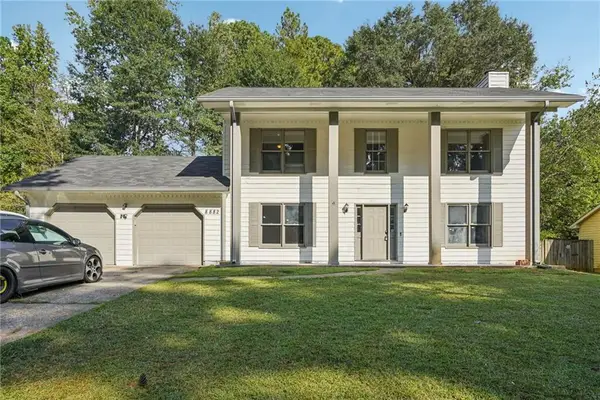 $281,000Active3 beds 3 baths1,864 sq. ft.
$281,000Active3 beds 3 baths1,864 sq. ft.8882 Habersham Drive, Jonesboro, GA 30238
MLS# 7654297Listed by: REDFIN CORPORATION - New
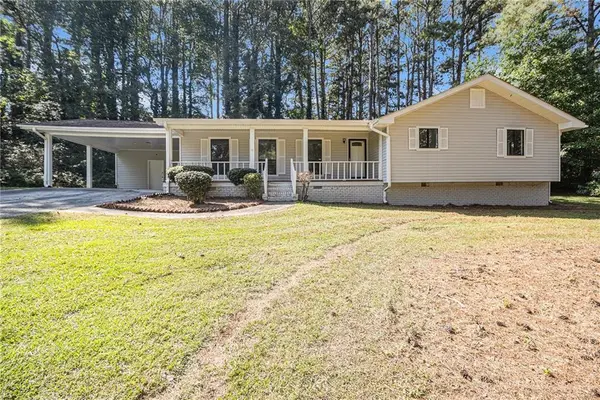 $265,000Active3 beds 2 baths1,666 sq. ft.
$265,000Active3 beds 2 baths1,666 sq. ft.709 Willow Bend Drive, Jonesboro, GA 30238
MLS# 7655038Listed by: MARK SPAIN REAL ESTATE - New
 $320,000Active4 beds 3 baths3,075 sq. ft.
$320,000Active4 beds 3 baths3,075 sq. ft.2158 Weybridge Drive, Jonesboro, GA 30236
MLS# 7656103Listed by: COLDWELL BANKER REALTY - New
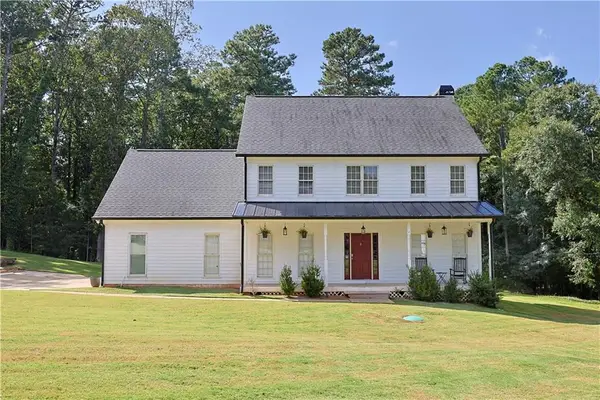 $355,000Active4 beds 3 baths2,024 sq. ft.
$355,000Active4 beds 3 baths2,024 sq. ft.2106 Fair Ridge Court, Jonesboro, GA 30236
MLS# 7647498Listed by: VIRTUAL PROPERTIES REALTY.COM - New
 $254,000Active4 beds 4 baths2,916 sq. ft.
$254,000Active4 beds 4 baths2,916 sq. ft.10639 Fitzgerald Road, Jonesboro, GA 30238
MLS# 10612543Listed by: Keller Williams Rlty Atl. Part - New
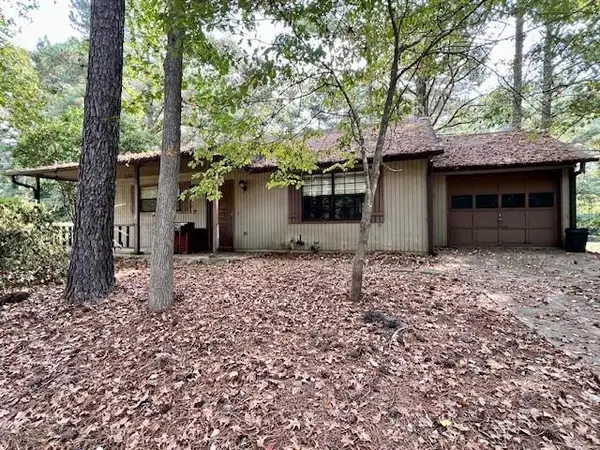 $160,000Active3 beds 2 baths
$160,000Active3 beds 2 baths9056 Chestnut Lake Drive, Jonesboro, GA 30236
MLS# 7655590Listed by: SANDERS RE, LLC
