8977 Teal Lane, Jonesboro, GA 30236
Local realty services provided by:ERA Towne Square Realty, Inc.
Listed by: angelica diaz
Office: keller williams rlty atl part
MLS#:10601121
Source:METROMLS
Price summary
- Price:$325,000
- Price per sq. ft.:$163.32
About this home
Walk into this 70's inspired floor plan with VAULTED CEILINGS in living room. From the entrance, you have a three level foyer with the family room on main floor. The downstairs bedroom includes a WALK IN CLOSET and full bath, ideal for a roommate plan, and direct access to the 2 car garage. Upstairs you'll find the OPEN kitchen, with an eat in area and views to the shiplap/masonry fireplace; three bedrooms and 2 full baths. Also includes an extra space, can be used as a formal dining, office or sunroom with views to the backyard. Modern light fixtures, natural lighting, tile showers and white backsplash with a wood hood vent, really light up this house! Bring your pets to this FENCED back yard. Plenty of space for playing or entertaining. Minutes to Old town Jonesboro and 19/41 . Less than 10 miles to Fayette Pavilion. And 7 minutes to Spivey Splash Water Park. Don't let this one go!
Contact an agent
Home facts
- Year built:1978
- Listing ID #:10601121
- Updated:November 15, 2025 at 12:06 PM
Rooms and interior
- Bedrooms:4
- Total bathrooms:3
- Full bathrooms:3
- Living area:1,990 sq. ft.
Heating and cooling
- Cooling:Ceiling Fan(s), Central Air
- Heating:Central, Natural Gas
Structure and exterior
- Roof:Composition
- Year built:1978
- Building area:1,990 sq. ft.
- Lot area:0.53 Acres
Schools
- High school:Jonesboro
- Middle school:Mundys Mill
- Elementary school:Suder
Utilities
- Water:Public, Water Available
- Sewer:Septic Tank, Sewer Available
Finances and disclosures
- Price:$325,000
- Price per sq. ft.:$163.32
- Tax amount:$3,332 (24)
New listings near 8977 Teal Lane
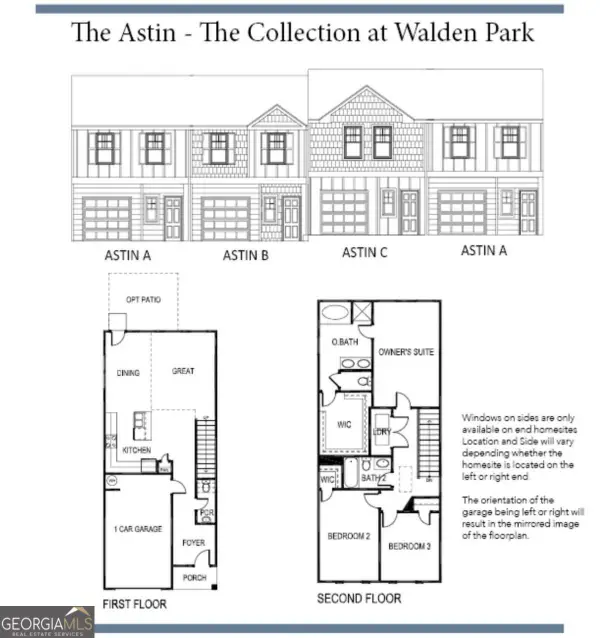 $274,990Active3 beds 3 baths
$274,990Active3 beds 3 baths9444 Maple Grove Lane #60, Jonesboro, GA 30238
MLS# 10572237Listed by: Rockhaven Realty- New
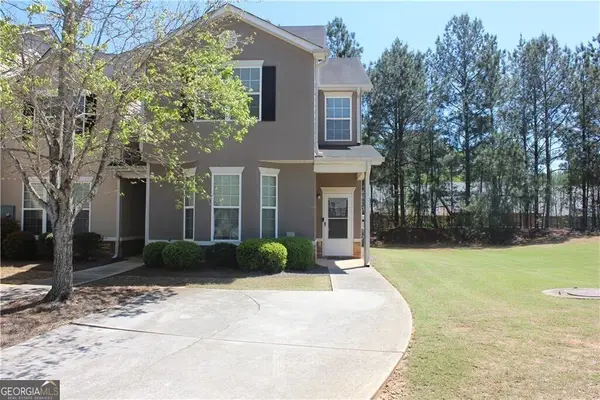 $1,800Active4 beds 3 baths
$1,800Active4 beds 3 baths7431 Battlecreek Lane, Jonesboro, GA 30236
MLS# 10642678Listed by: Keller Williams Rlty Cityside - New
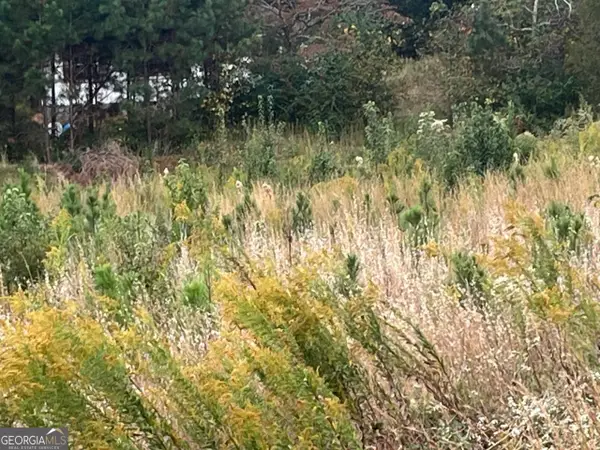 $195,000Active1.67 Acres
$195,000Active1.67 Acres2846 Highway 138 E, Jonesboro, GA 30236
MLS# 10642749Listed by: Keller Williams Atlanta Classic - New
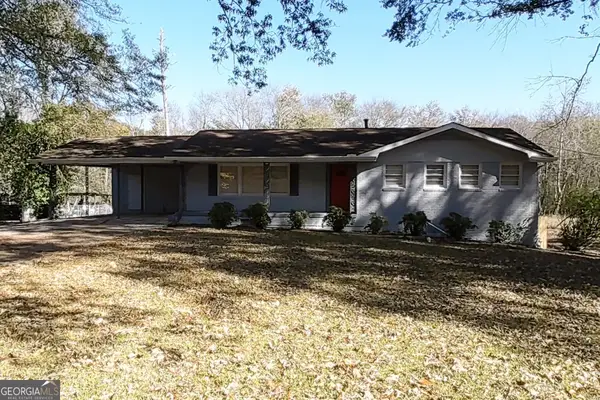 $229,900Active3 beds 2 baths1,737 sq. ft.
$229,900Active3 beds 2 baths1,737 sq. ft.6470 Ardmoor Dr., Jonesboro, GA 30236
MLS# 10642773Listed by: NorthGroup Realty - New
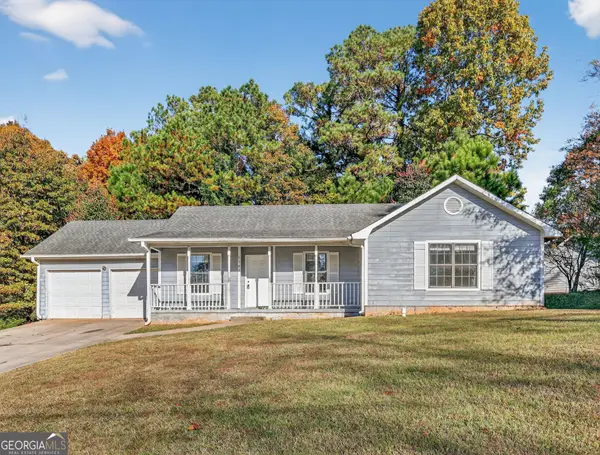 $219,900Active3 beds 2 baths1,336 sq. ft.
$219,900Active3 beds 2 baths1,336 sq. ft.1342 Winslow Drive, Jonesboro, GA 30238
MLS# 10643503Listed by: Trelora Realty, Inc. - New
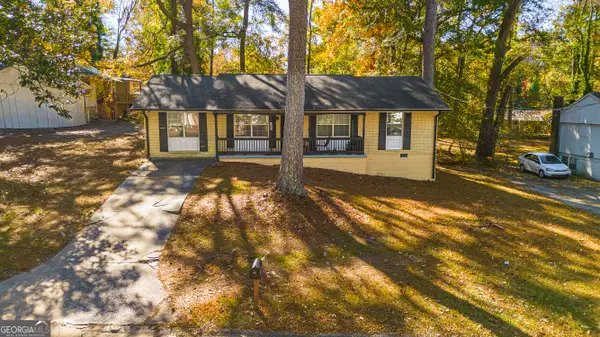 $199,999Active4 beds 3 baths1,456 sq. ft.
$199,999Active4 beds 3 baths1,456 sq. ft.761 Robert E Lee Parkway, Jonesboro, GA 30238
MLS# 10643649Listed by: Exceptionalee Closed Realty - New
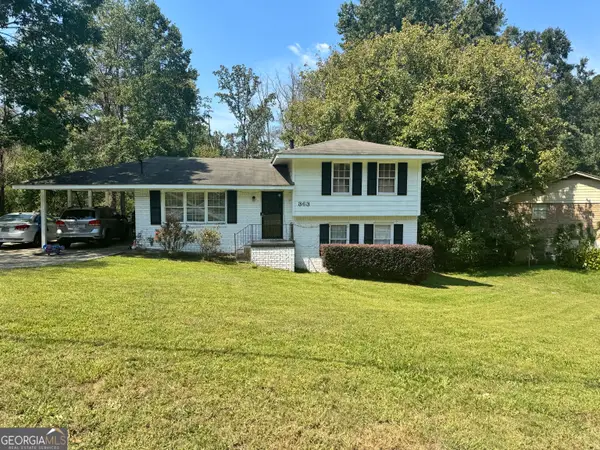 $265,000Active4 beds 2 baths1,494 sq. ft.
$265,000Active4 beds 2 baths1,494 sq. ft.363 River Road, Jonesboro, GA 30236
MLS# 10644429Listed by: Frank Middlebrooks Realty - New
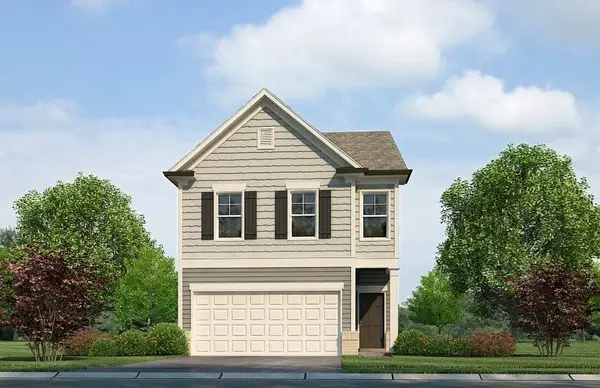 $359,990Active3 beds 3 baths1,677 sq. ft.
$359,990Active3 beds 3 baths1,677 sq. ft.1302 Harmony Ridge Court, Jonesboro, GA 30238
MLS# 7681919Listed by: ROCKHAVEN REALTY, LLC - New
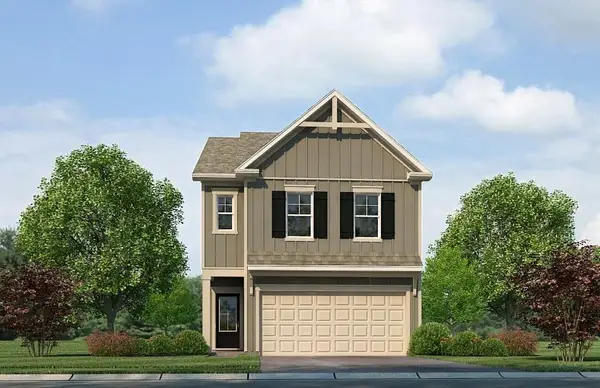 $314,990Active3 beds 3 baths1,677 sq. ft.
$314,990Active3 beds 3 baths1,677 sq. ft.1255 Meadowbrook Drive, Jonesboro, GA 30238
MLS# 7681888Listed by: ROCKHAVEN REALTY, LLC - New
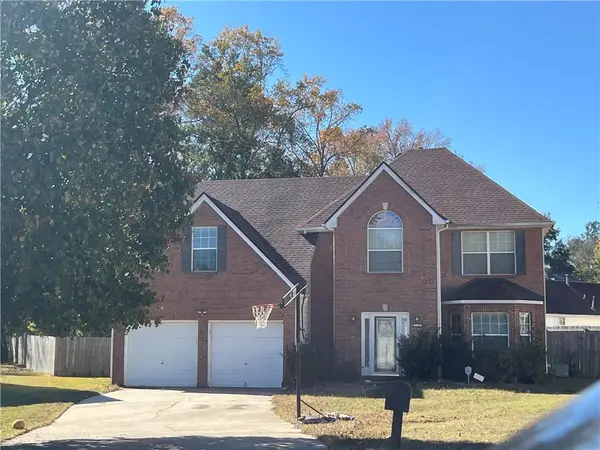 $333,333Active4 beds 3 baths3,000 sq. ft.
$333,333Active4 beds 3 baths3,000 sq. ft.9419 Rocky Creek, Jonesboro, GA 30236
MLS# 7681693Listed by: KELLER WILLIAMS REALTY ATLANTA PARTNERS
