114 Addington Drive, Kathleen, GA 31047
Local realty services provided by:ERA Kings Bay Realty
114 Addington Drive,Kathleen, GA 31047
$394,900
- 5 Beds
- 4 Baths
- 2,804 sq. ft.
- Single family
- Active
Listed by:shari mcneil
Office:smart choice real estate
MLS#:10588587
Source:METROMLS
Price summary
- Price:$394,900
- Price per sq. ft.:$140.83
- Monthly HOA dues:$8.33
About this home
*New price* Welcome to The Rydings. Great school zone and County only taxes! Beautiful 5 bedroom home with two suites on ground floor as well as an additional suite up the wide, well-lit staircase.This home is brimming with thoughtful amenities.You'll notice the gorgeous hardwood floors and built in bookshelves gracing the marble accented fireplace with plenty of space to build a comfortable arrangement of furniture.The kitchen is outfitted with granite countertops and lots of lovely cabinet space.Throughout the home you will have more than enough closet space from pantries to appliance closets to linen and walk in closets.The backyard contains an extra garage for your classic car or just fill it with your essentials and skip the fees of a storage unit.There are two mature and fruitful pear trees that make it feel like living in the country. Sellers are able to move in a very short time frame so make appointment today!
Contact an agent
Home facts
- Year built:2007
- Listing ID #:10588587
- Updated:October 08, 2025 at 10:56 AM
Rooms and interior
- Bedrooms:5
- Total bathrooms:4
- Full bathrooms:3
- Half bathrooms:1
- Living area:2,804 sq. ft.
Heating and cooling
- Cooling:Ceiling Fan(s), Central Air
- Heating:Central
Structure and exterior
- Roof:Composition
- Year built:2007
- Building area:2,804 sq. ft.
- Lot area:0.38 Acres
Schools
- High school:Houston County
- Middle school:Mossy Creek
- Elementary school:Perdue Primary/Elementary
Utilities
- Water:Public
- Sewer:Septic Tank
Finances and disclosures
- Price:$394,900
- Price per sq. ft.:$140.83
- Tax amount:$3,048 (24)
New listings near 114 Addington Drive
- New
 $275,000Active5 beds 3 baths2,775 sq. ft.
$275,000Active5 beds 3 baths2,775 sq. ft.224 Flowing Meadows Drive, Kathleen, GA 31047
MLS# 7661283Listed by: TOP BROKERAGE, LLC - New
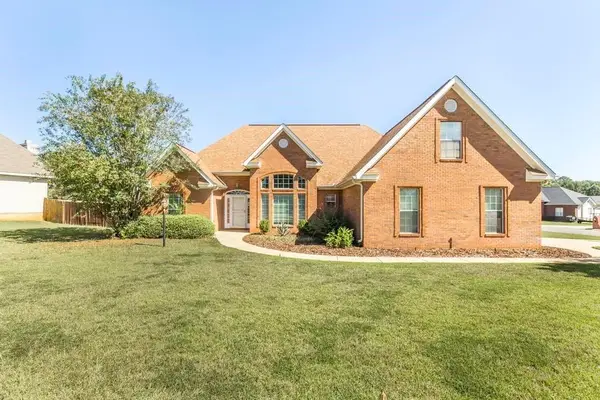 $299,500Active3 beds 2 baths2,208 sq. ft.
$299,500Active3 beds 2 baths2,208 sq. ft.88 Mallard Pointe, Kathleen, GA 31047
MLS# 7660828Listed by: REAL BROKER, LLC. - New
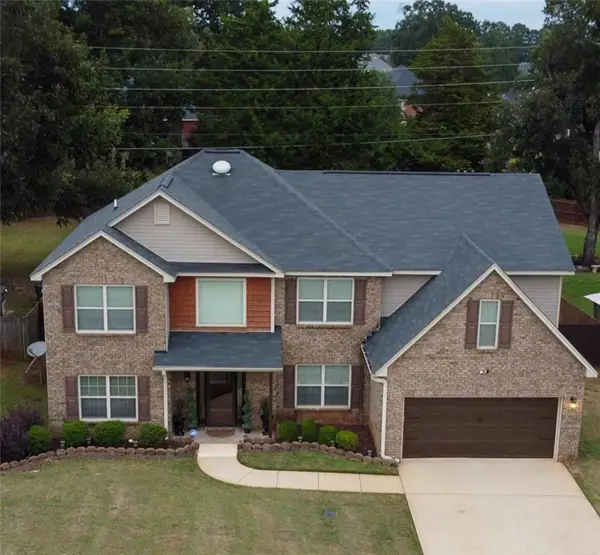 $365,000Active4 beds 3 baths
$365,000Active4 beds 3 baths102 Haywood Drive, Kathleen, GA 31047
MLS# 7660709Listed by: VIRTUAL PROPERTIES REALTY.COM - New
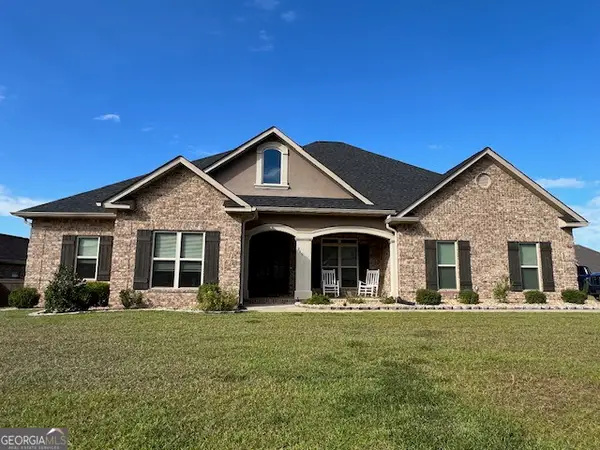 $420,000Active5 beds 3 baths2,444 sq. ft.
$420,000Active5 beds 3 baths2,444 sq. ft.219 Rustic Live Oak Trail, Bonaire, GA 31005
MLS# 10618650Listed by: Landmark Realty - New
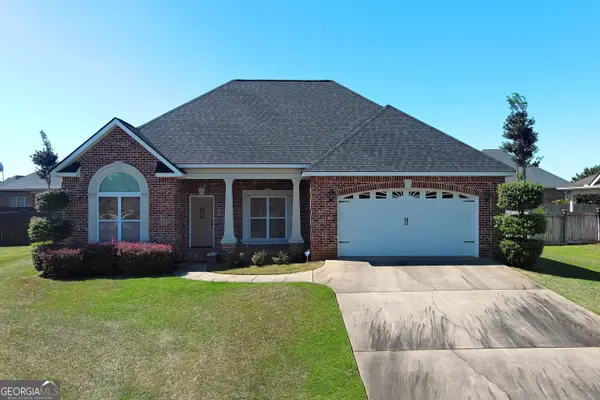 $249,999Active3 beds 2 baths1,593 sq. ft.
$249,999Active3 beds 2 baths1,593 sq. ft.102 Token Court, Kathleen, GA 31047
MLS# 10618528Listed by: Market South Properties Inc. - New
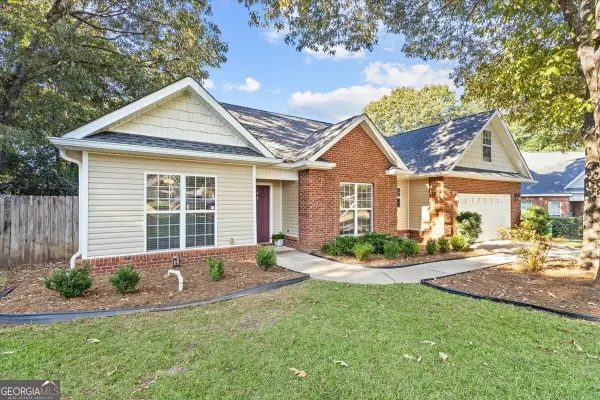 $289,500Active4 beds 2 baths1,942 sq. ft.
$289,500Active4 beds 2 baths1,942 sq. ft.109 Blackstone Court, Kathleen, GA 31047
MLS# 10618332Listed by: Green Hill Land & Forestry - New
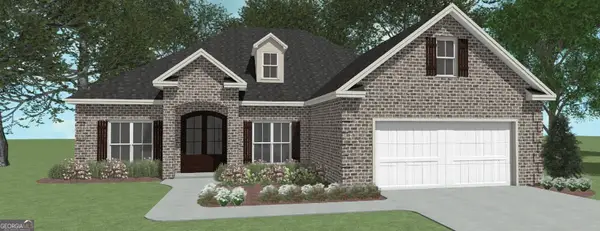 $406,626Active4 beds 3 baths2,222 sq. ft.
$406,626Active4 beds 3 baths2,222 sq. ft.117 Black Birch Lane, Kathleen, GA 31047
MLS# 10617807Listed by: Driggers Team Real Estate - New
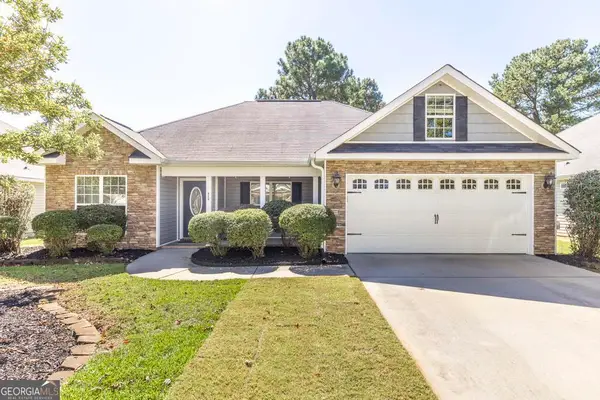 $249,900Active3 beds 2 baths1,404 sq. ft.
$249,900Active3 beds 2 baths1,404 sq. ft.203 Weatherwood Road, Kathleen, GA 31047
MLS# 10617741Listed by: Southern Classic Realtors - New
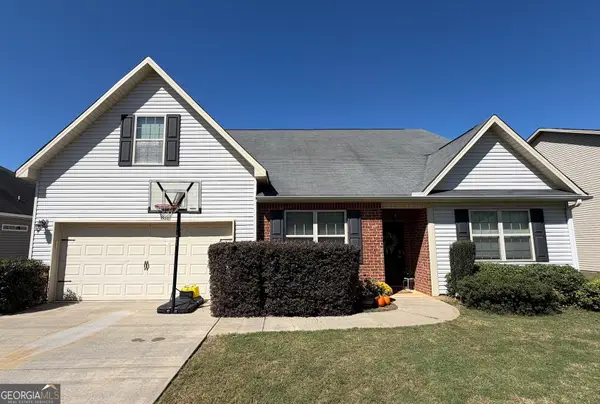 $337,999Active4 beds 3 baths2,663 sq. ft.
$337,999Active4 beds 3 baths2,663 sq. ft.316 Flowing Meadows Drive, Kathleen, GA 31047
MLS# 10616711Listed by: Driggers Team Real Estate - New
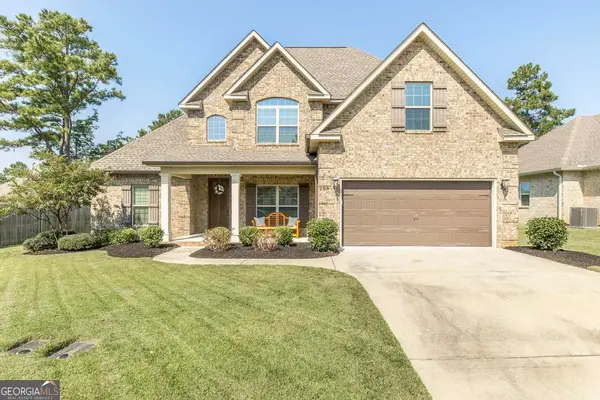 $404,000Active5 beds 3 baths2,384 sq. ft.
$404,000Active5 beds 3 baths2,384 sq. ft.106 Krider Court, Kathleen, GA 31047
MLS# 10616615Listed by: Southern Classic Realtors
