119 Richfield Circle, Kathleen, GA 31047
Local realty services provided by:ERA Sunrise Realty
119 Richfield Circle,Kathleen, GA 31047
$499,000
- 6 Beds
- 6 Baths
- 5,247 sq. ft.
- Single family
- Active
Upcoming open houses
- Sun, Nov 1601:30 pm - 03:30 pm
Listed by: vangela snow
Office: not available
MLS#:10547179
Source:METROMLS
Price summary
- Price:$499,000
- Price per sq. ft.:$95.1
- Monthly HOA dues:$16.67
About this home
**SELLER OFFERING $2500 TOWARDS CLOSING COSTS** Welcome to your private mini-mansion retreat! A hidden jewel nestled at the end of a long, tree-lined driveway on 1.14 cleared acres in Kathleen, Georgia. Surrounded by mature pines and nature's serenity, this tri-level executive home offers more than 5,000 sq ft of refined living space designed for comfort, sophistication, and privacy. Step inside to discover 6 spacious bedrooms and 5.5 baths, blending luxury and livability. The chef's kitchen features granite countertops, professional-grade stainless steel appliances, and generous prep space - opening to a media lounge with full bar and a fireside family room, perfect for entertaining in style or relaxing in warmth. The primary suite is a sanctuary of its own, featuring private deck access, an oversized walk-in closet, and a spa-inspired ensuite with soaking tub, separate glass shower, and abundant natural light. The lower level provides ultimate flexibility with private guest quarters, a secondary living area, office, or home gym - perfectly suited for today's lifestyle. Outdoors, enjoy peaceful mornings with coffee on the deck or evenings gathered around the custom fire pit beneath the Georgia stars. Every corner of this estate was crafted to deliver peace, prestige, and purposeful living. Positioned in thriving Kathleen - one of Houston County's fastest-growing and most desirable communities - this property offers exceptional proximity to Robins Air Force Base, top-rated schools, upscale dining, and new luxury developments. The area's robust economic and population growth make this home not only a private retreat but also a smart, forward-looking investment. Experience the perfect balance of luxury and lifestyle at 119 Richfield Circle - where privacy meets perfection. Schedule your private tour today.
Contact an agent
Home facts
- Year built:1997
- Listing ID #:10547179
- Updated:November 15, 2025 at 12:06 PM
Rooms and interior
- Bedrooms:6
- Total bathrooms:6
- Full bathrooms:5
- Half bathrooms:1
- Living area:5,247 sq. ft.
Heating and cooling
- Cooling:Central Air
- Heating:Central
Structure and exterior
- Roof:Composition
- Year built:1997
- Building area:5,247 sq. ft.
- Lot area:1.14 Acres
Schools
- High school:Veterans
- Middle school:Bonaire
- Elementary school:Matt Arthur
Utilities
- Water:Public, Water Available
- Sewer:Septic Tank, Sewer Connected
Finances and disclosures
- Price:$499,000
- Price per sq. ft.:$95.1
- Tax amount:$3,419 (2024)
New listings near 119 Richfield Circle
- New
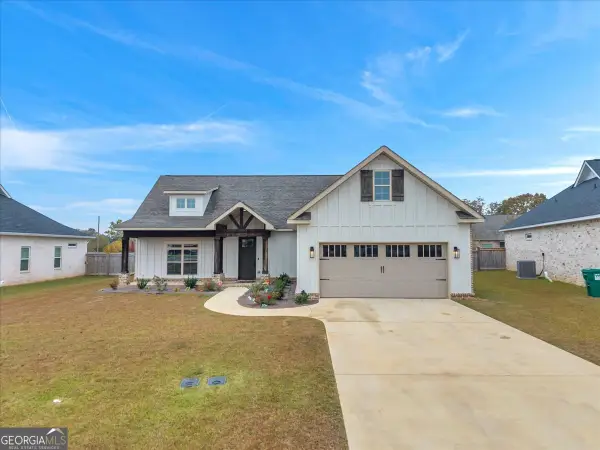 $349,000Active4 beds 2 baths1,951 sq. ft.
$349,000Active4 beds 2 baths1,951 sq. ft.117 Field View Lane, Kathleen, GA 31047
MLS# 10642884Listed by: Driggers Team Real Estate - New
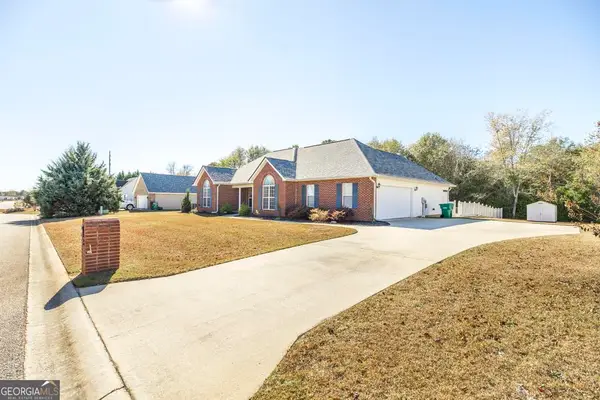 $280,000Active3 beds 2 baths1,635 sq. ft.
$280,000Active3 beds 2 baths1,635 sq. ft.205 Canvass Back Trail, Kathleen, GA 31047
MLS# 10643053Listed by: MF Real Estate Firm - New
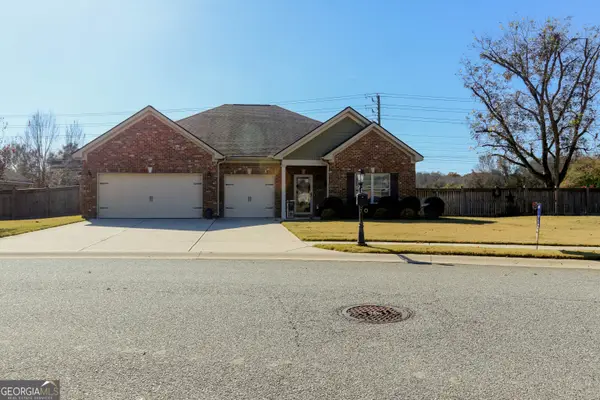 $370,000Active4 beds 3 baths
$370,000Active4 beds 3 baths107 Westchester Trail, Kathleen, GA 31047
MLS# 10643575Listed by: Agent Group Realty LLC - New
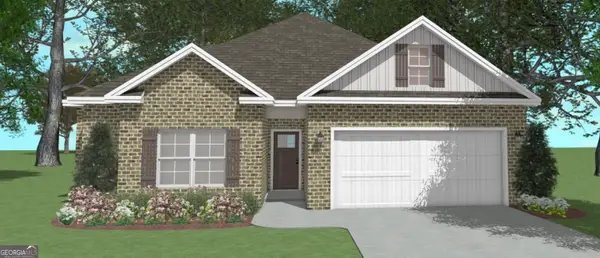 $296,460Active3 beds 2 baths1,620 sq. ft.
$296,460Active3 beds 2 baths1,620 sq. ft.607 Bristleleaf Path, Kathleen, GA 31047
MLS# 10641644Listed by: Driggers Team Real Estate - New
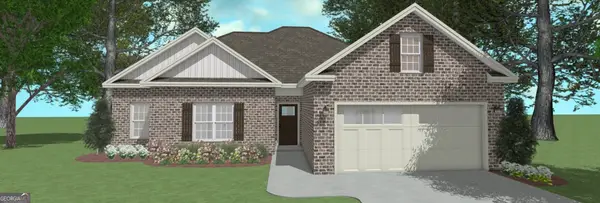 $306,525Active3 beds 2 baths1,675 sq. ft.
$306,525Active3 beds 2 baths1,675 sq. ft.609 Bristleleaf Path, Kathleen, GA 31047
MLS# 10641661Listed by: Driggers Team Real Estate - New
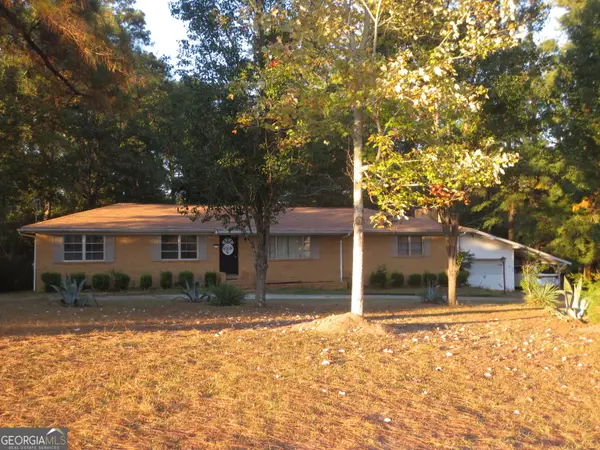 $259,000Active3 beds 3 baths2,597 sq. ft.
$259,000Active3 beds 3 baths2,597 sq. ft.215 Hunt Road, Kathleen, GA 31047
MLS# 10640802Listed by: WARNER ROBINS PROPERTY MGMT - New
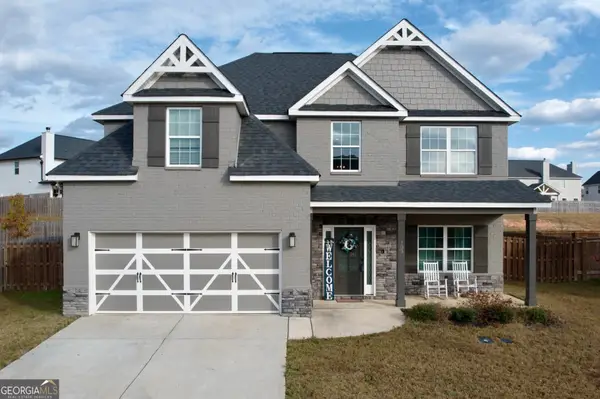 $375,000Active4 beds 3 baths2,617 sq. ft.
$375,000Active4 beds 3 baths2,617 sq. ft.103 Hidesta Court, Kathleen, GA 31047
MLS# 10640633Listed by: Golden Key Realty, Inc. - New
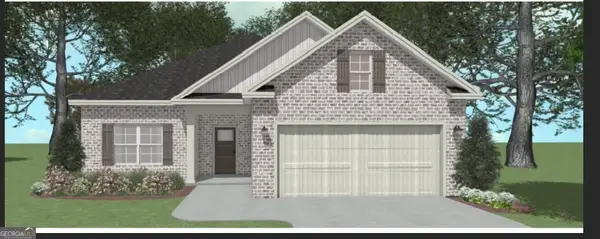 $296,460Active3 beds 2 baths1,620 sq. ft.
$296,460Active3 beds 2 baths1,620 sq. ft.603 Bristleleaf Path, Kathleen, GA 31047
MLS# 10640123Listed by: Driggers Team Real Estate - New
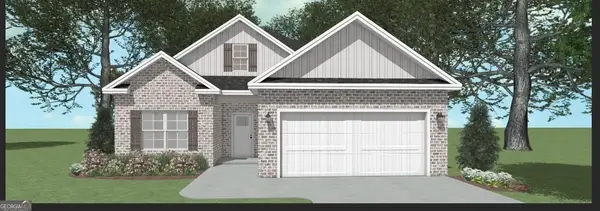 $286,029Active3 beds 2 baths1,563 sq. ft.
$286,029Active3 beds 2 baths1,563 sq. ft.605 Bristleleaf Path, Kathleen, GA 31047
MLS# 10640134Listed by: Driggers Team Real Estate - New
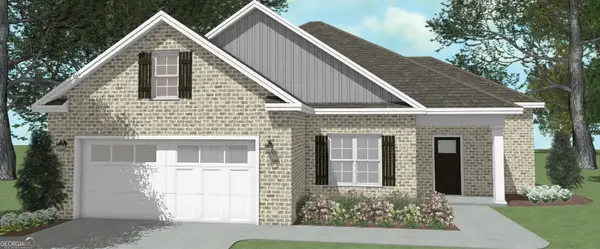 $306,525Active3 beds 2 baths1,675 sq. ft.
$306,525Active3 beds 2 baths1,675 sq. ft.600 Bristleleaf Path, Kathleen, GA 31047
MLS# 10638774Listed by: Driggers Team Real Estate
