210 Kenna Way, Kathleen, GA 31047
Local realty services provided by:ERA Kings Bay Realty
210 Kenna Way,Kathleen, GA 31047
$509,000
- 4 Beds
- 4 Baths
- 3,685 sq. ft.
- Single family
- Active
Listed by: madison holland
Office: landmark realty
MLS#:10584974
Source:METROMLS
Price summary
- Price:$509,000
- Price per sq. ft.:$138.13
- Monthly HOA dues:$12.5
About this home
210 Kenna Way is now on the market! Here's your chance to own a beautiful home in the sought-after Harlington Downs in Kathleen, Houston County. From the moment you walk in, you'll notice the tiled entryway and inviting layout. The main floor offers a living room, formal dining space, half bathroom, eat in kitchen, primary bedroom and full bathroom. The main living area is spacious with vaulted ceilings, large windows for plenty of natural light, and hardwood flooring throughout. The open floor plan flows into the eat-in kitchen, complete with stainless steel appliances and a pantry. A convenient half bathroom is also located downstairs for guests. Upstairs, you'll find three bedrooms, two full bathrooms, and a bonus room offering plenty of space for everyone! Outside, the almost half-acre lot gives you room to entertain and play. The backyard is fully fenced for privacy and includes a covered back porch with ceiling fans - perfect for relaxing year-round. Call today to schedule your showing!
Contact an agent
Home facts
- Year built:2004
- Listing ID #:10584974
- Updated:November 15, 2025 at 11:44 AM
Rooms and interior
- Bedrooms:4
- Total bathrooms:4
- Full bathrooms:3
- Half bathrooms:1
- Living area:3,685 sq. ft.
Heating and cooling
- Cooling:Ceiling Fan(s), Central Air, Electric
- Heating:Central, Electric
Structure and exterior
- Roof:Composition
- Year built:2004
- Building area:3,685 sq. ft.
- Lot area:0.44 Acres
Schools
- High school:Veterans
- Middle school:Bonaire
- Elementary school:Hilltop
Utilities
- Water:Public
- Sewer:Septic Tank
Finances and disclosures
- Price:$509,000
- Price per sq. ft.:$138.13
- Tax amount:$3,847 (24)
New listings near 210 Kenna Way
- New
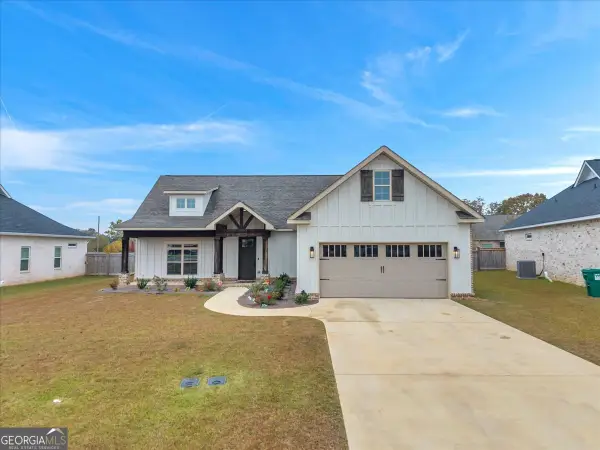 $349,000Active4 beds 2 baths1,951 sq. ft.
$349,000Active4 beds 2 baths1,951 sq. ft.117 Field View Lane, Kathleen, GA 31047
MLS# 10642884Listed by: Driggers Team Real Estate - New
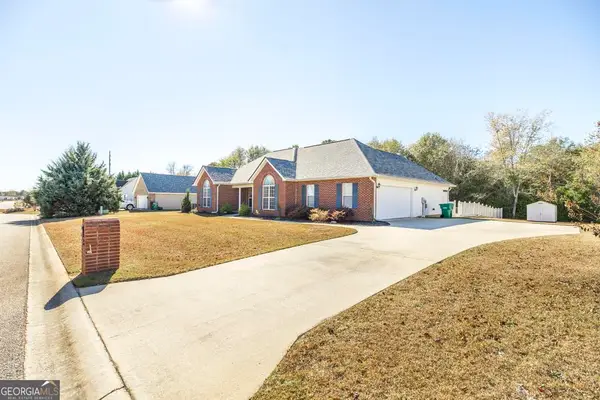 $280,000Active3 beds 2 baths1,635 sq. ft.
$280,000Active3 beds 2 baths1,635 sq. ft.205 Canvass Back Trail, Kathleen, GA 31047
MLS# 10643053Listed by: MF Real Estate Firm - New
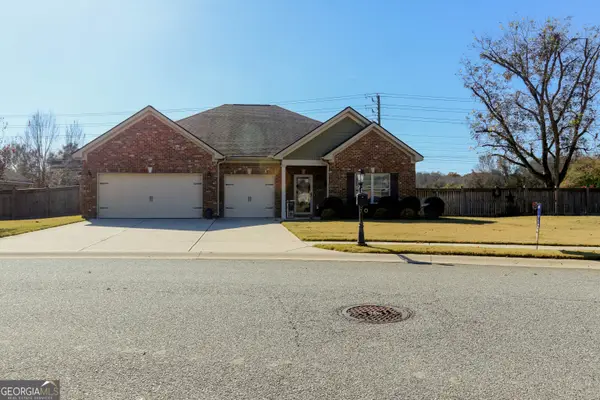 $370,000Active4 beds 3 baths
$370,000Active4 beds 3 baths107 Westchester Trail, Kathleen, GA 31047
MLS# 10643575Listed by: Agent Group Realty LLC - New
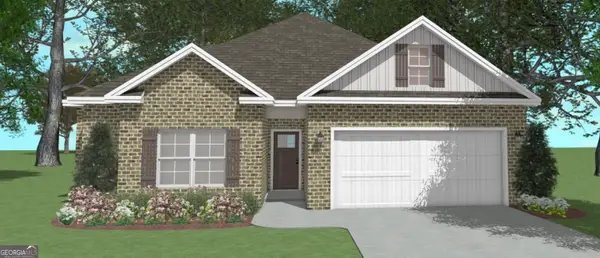 $296,460Active3 beds 2 baths1,620 sq. ft.
$296,460Active3 beds 2 baths1,620 sq. ft.607 Bristleleaf Path, Kathleen, GA 31047
MLS# 10641644Listed by: Driggers Team Real Estate - New
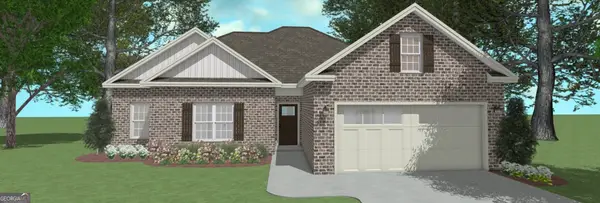 $306,525Active3 beds 2 baths1,675 sq. ft.
$306,525Active3 beds 2 baths1,675 sq. ft.609 Bristleleaf Path, Kathleen, GA 31047
MLS# 10641661Listed by: Driggers Team Real Estate - New
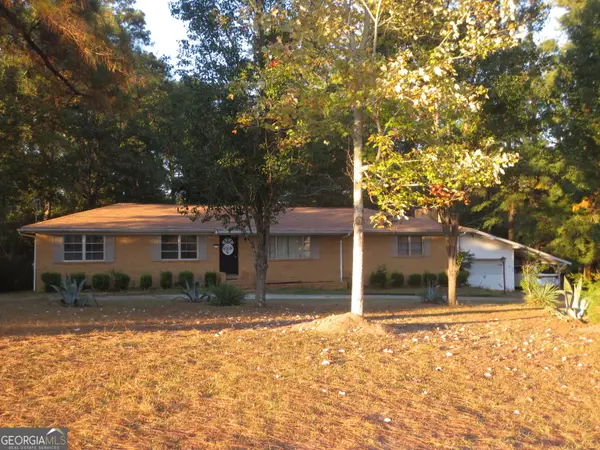 $259,000Active3 beds 3 baths2,597 sq. ft.
$259,000Active3 beds 3 baths2,597 sq. ft.215 Hunt Road, Kathleen, GA 31047
MLS# 10640802Listed by: WARNER ROBINS PROPERTY MGMT - New
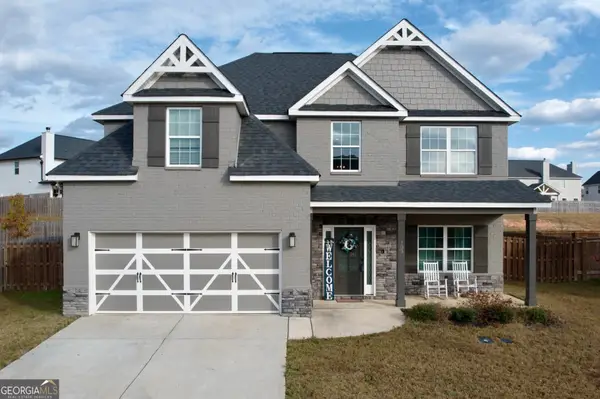 $375,000Active4 beds 3 baths2,617 sq. ft.
$375,000Active4 beds 3 baths2,617 sq. ft.103 Hidesta Court, Kathleen, GA 31047
MLS# 10640633Listed by: Golden Key Realty, Inc. - New
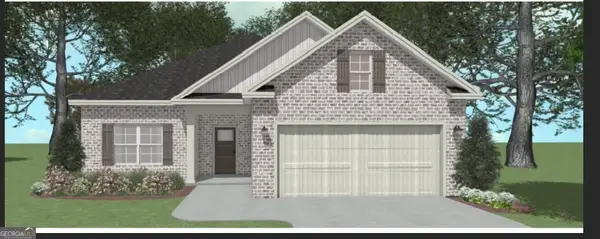 $296,460Active3 beds 2 baths1,620 sq. ft.
$296,460Active3 beds 2 baths1,620 sq. ft.603 Bristleleaf Path, Kathleen, GA 31047
MLS# 10640123Listed by: Driggers Team Real Estate - New
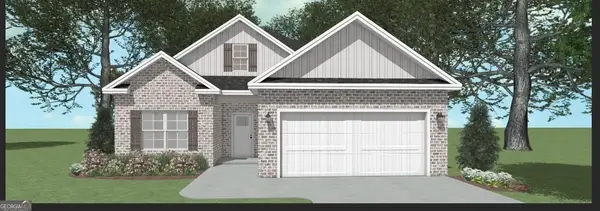 $286,029Active3 beds 2 baths1,563 sq. ft.
$286,029Active3 beds 2 baths1,563 sq. ft.605 Bristleleaf Path, Kathleen, GA 31047
MLS# 10640134Listed by: Driggers Team Real Estate - New
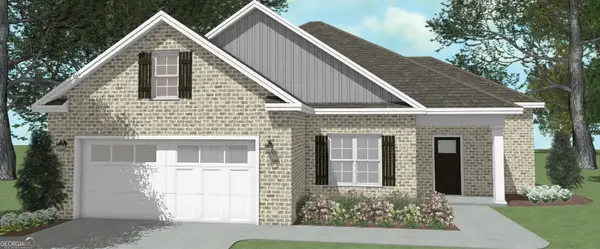 $306,525Active3 beds 2 baths1,675 sq. ft.
$306,525Active3 beds 2 baths1,675 sq. ft.600 Bristleleaf Path, Kathleen, GA 31047
MLS# 10638774Listed by: Driggers Team Real Estate
