300 Pine Trace Lane #74, Kathleen, GA 31047
Local realty services provided by:ERA Kings Bay Realty
300 Pine Trace Lane #74,Kathleen, GA 31047
$630,000
- 5 Beds
- 4 Baths
- 3,438 sq. ft.
- Single family
- Active
Upcoming open houses
- Sat, Jan 0311:00 am - 01:00 pm
- Sun, Jan 0402:00 pm - 04:00 pm
Listed by: brandon thompson
Office: maximum one platinum realtors
MLS#:10607648
Source:METROMLS
Price summary
- Price:$630,000
- Price per sq. ft.:$183.25
- Monthly HOA dues:$30
About this home
Back on the market due to buyer's financing falling through. Did you miss out on your dream home in 2025? Here's your chance to start the New Year off with a BANG!!! Located in the gorgeous Woodlands Subdivision, this like-new, all-brick beauty is only 4 years old and shines with pride of ownership. Sitting on a premium corner lot of over half an acre, this 1.5 story luxury home stands boldy away from the hustle of new construction, offering peace and privacy while still close to your future neighbors. Inside, you'll love the open floor plan and oversized bonus room with its own full bathroom-perfect for guests, a media space, or home office. Step outside to relax on the screened-in porch or enjoy your private fenced yard with custom brick landscape curbing. The 3-car garage and thoughtful details throughout make this home as functional as it is beautiful. Zoned for Veterans High School. You're a short drive to Robins Air Force Base, and various grocery stores and restaurants. This one is move-in ready and waiting for you!
Contact an agent
Home facts
- Year built:2021
- Listing ID #:10607648
- Updated:December 31, 2025 at 03:23 AM
Rooms and interior
- Bedrooms:5
- Total bathrooms:4
- Full bathrooms:4
- Living area:3,438 sq. ft.
Heating and cooling
- Cooling:Central Air, Electric
- Heating:Central, Electric
Structure and exterior
- Roof:Composition
- Year built:2021
- Building area:3,438 sq. ft.
- Lot area:0.51 Acres
Schools
- High school:Veterans
- Middle school:Bonaire
- Elementary school:Matt Arthur
Utilities
- Water:Public
- Sewer:Public Sewer, Sewer Connected
Finances and disclosures
- Price:$630,000
- Price per sq. ft.:$183.25
- Tax amount:$5,986 (24)
New listings near 300 Pine Trace Lane #74
- New
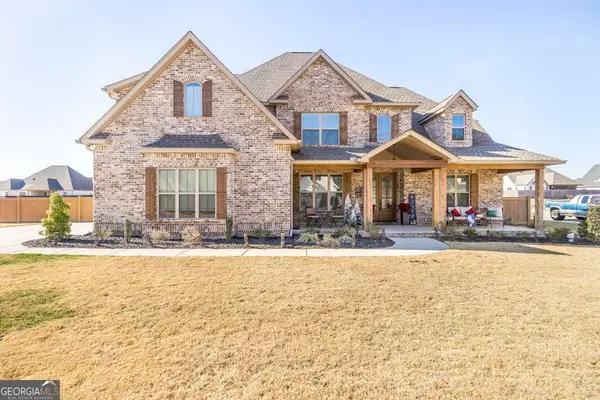 $619,900Active6 beds 4 baths3,416 sq. ft.
$619,900Active6 beds 4 baths3,416 sq. ft.206 Bristleleaf Path, Kathleen, GA 31047
MLS# 10661155Listed by: Southern Classic Realtors - New
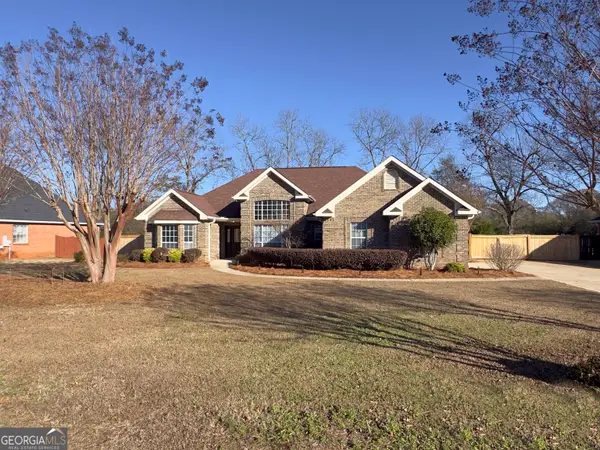 $355,000Active3 beds 2 baths2,123 sq. ft.
$355,000Active3 beds 2 baths2,123 sq. ft.124 Audrey Way, Kathleen, GA 31047
MLS# 10660834Listed by: Market South Properties Inc. 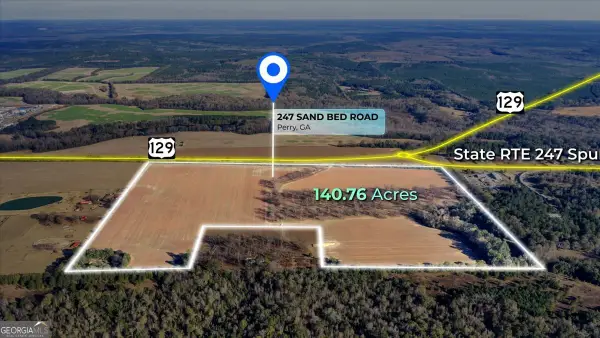 $4,400,000Active166.97 Acres
$4,400,000Active166.97 Acres0 Sandbed Road, Kathleen, GA 31047
MLS# 10659556Listed by: Landmark Realty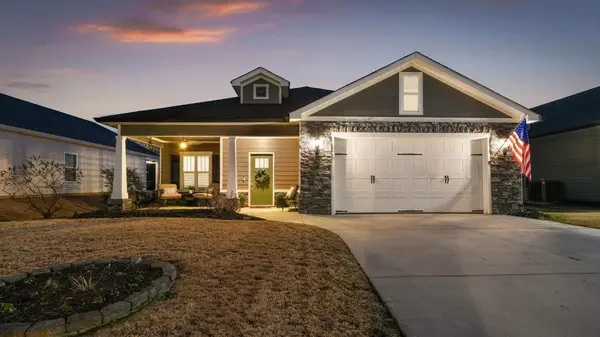 $400,000Active3 beds 2 baths1,911 sq. ft.
$400,000Active3 beds 2 baths1,911 sq. ft.116 Huntley Meadows Drive, Rossville, GA 30741
MLS# 3066308Listed by: GREATER DOWNTOWN REALTY DBA KELLER WILLIAMS REALTY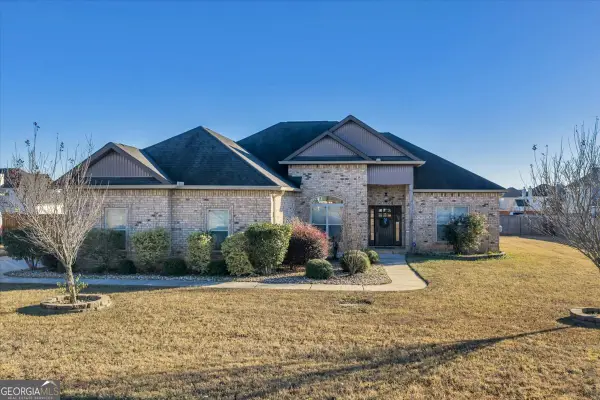 $334,500Active3 beds 3 baths1,971 sq. ft.
$334,500Active3 beds 3 baths1,971 sq. ft.162 Addington Drive, Kathleen, GA 31047
MLS# 10658949Listed by: Southern Classic Realtors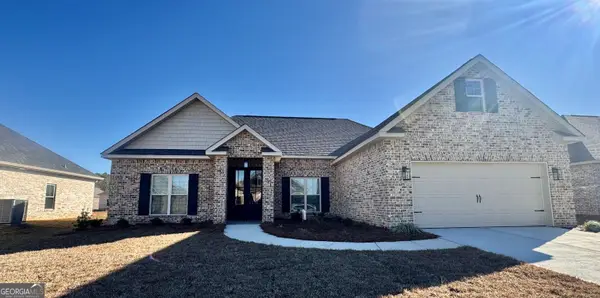 $348,981Active4 beds 2 baths1,907 sq. ft.
$348,981Active4 beds 2 baths1,907 sq. ft.115 Black Birch Lane, Kathleen, GA 31047
MLS# 10658231Listed by: Arise Realty Group, LLC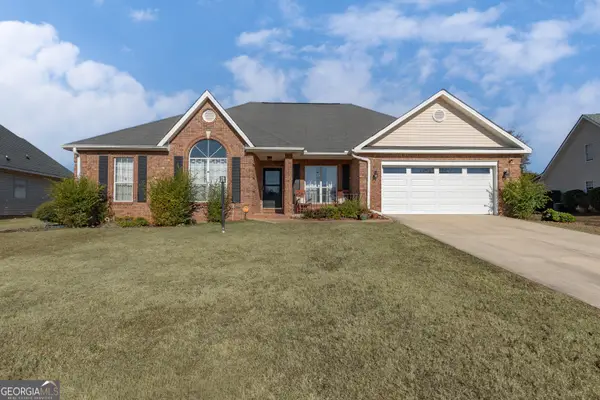 $310,000Active4 beds 3 baths2,157 sq. ft.
$310,000Active4 beds 3 baths2,157 sq. ft.114 Mallard Pointe, Kathleen, GA 31047
MLS# 10658189Listed by: Sold Realty Group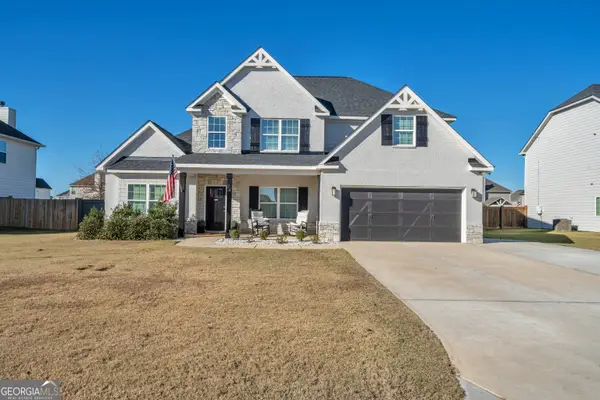 $455,000Active4 beds 4 baths2,980 sq. ft.
$455,000Active4 beds 4 baths2,980 sq. ft.24 Willow Moss Way, Kathleen, GA 31047
MLS# 10657614Listed by: Landmark Realty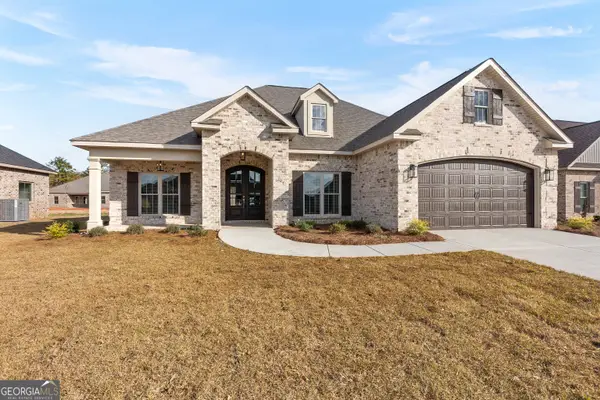 $381,189Active4 beds 2 baths2,083 sq. ft.
$381,189Active4 beds 2 baths2,083 sq. ft.107 Black Birch Lane, Kathleen, GA 31047
MLS# 10657561Listed by: Arise Realty Group, LLC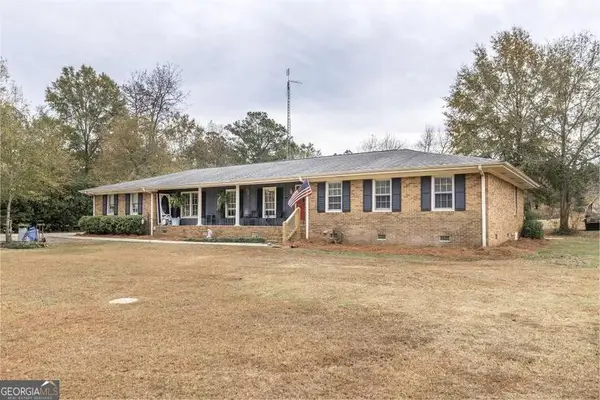 $439,000Active4 beds 3 baths2,580 sq. ft.
$439,000Active4 beds 3 baths2,580 sq. ft.124 S Tamie Circle, Kathleen, GA 31047
MLS# 10656323Listed by: NOT AVAILABLE
