323 Haywood Drive, Kathleen, GA 31047
Local realty services provided by:ERA Towne Square Realty, Inc.
323 Haywood Drive,Kathleen, GA 31047
$465,900
- 4 Beds
- 4 Baths
- 4,380 sq. ft.
- Single family
- Active
Listed by: jenni applegate
Office: cb kennon,parker,duncan &davis
MLS#:10629327
Source:METROMLS
Price summary
- Price:$465,900
- Price per sq. ft.:$106.37
- Monthly HOA dues:$30
About this home
Move-In Ready & Full of Updates including a NEW ROOF! The sellers have done the heavy lifting so you can move right in and relax! Fresh paint throughout, new LVP flooring, and a deep clean. All appliances stay, making your move that much smoother. Step inside this inviting two-story traditional with a semi-open kitchen and breakfast bar overlooking the family room — perfect for entertaining or keeping an eye on everyone while cooking. A large media room and home office are located on the first floor, along with a flex space. A unique double-sided staircase leads to the second floor, where you’ll find three spacious bedrooms and two full baths to the right, and the private main suite to the left. The main suite is a retreat of its own, featuring a separate sitting room, 2 walk-in closets, and a spa-like bathroom with granite countertops — which you’ll also find in the kitchen and all bathrooms. And just wait until you see the massive sunroom off the kitchen — bright, open, and ready for year-round enjoyment.
Contact an agent
Home facts
- Year built:2012
- Listing ID #:10629327
- Updated:December 14, 2025 at 11:47 AM
Rooms and interior
- Bedrooms:4
- Total bathrooms:4
- Full bathrooms:3
- Half bathrooms:1
- Living area:4,380 sq. ft.
Heating and cooling
- Cooling:Ceiling Fan(s), Central Air, Electric
- Heating:Electric
Structure and exterior
- Roof:Composition
- Year built:2012
- Building area:4,380 sq. ft.
- Lot area:0.19 Acres
Schools
- High school:Perry
- Middle school:Mossy Creek
- Elementary school:Langston Road
Utilities
- Water:Public, Water Available
- Sewer:Public Sewer, Sewer Connected
Finances and disclosures
- Price:$465,900
- Price per sq. ft.:$106.37
- Tax amount:$4,207 (24)
New listings near 323 Haywood Drive
- New
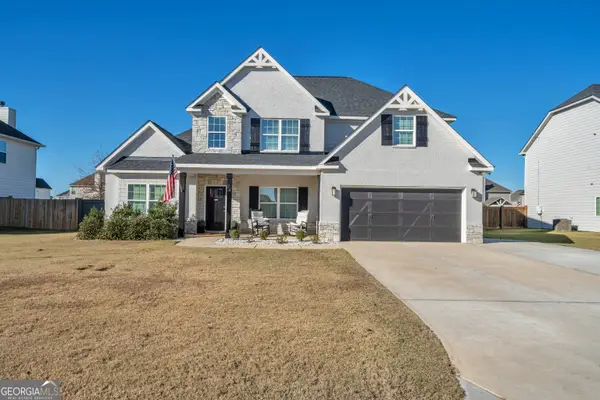 $455,000Active4 beds 4 baths2,980 sq. ft.
$455,000Active4 beds 4 baths2,980 sq. ft.24 Willow Moss Way, Kathleen, GA 31047
MLS# 10657614Listed by: Landmark Realty - New
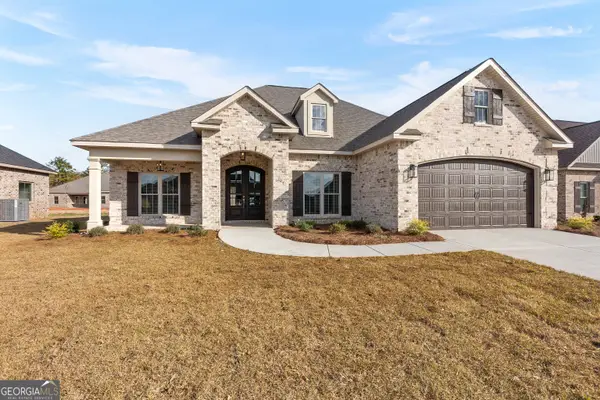 $381,189Active4 beds 2 baths2,083 sq. ft.
$381,189Active4 beds 2 baths2,083 sq. ft.107 Black Birch Lane, Kathleen, GA 31047
MLS# 10657561Listed by: Arise Realty Group, LLC - New
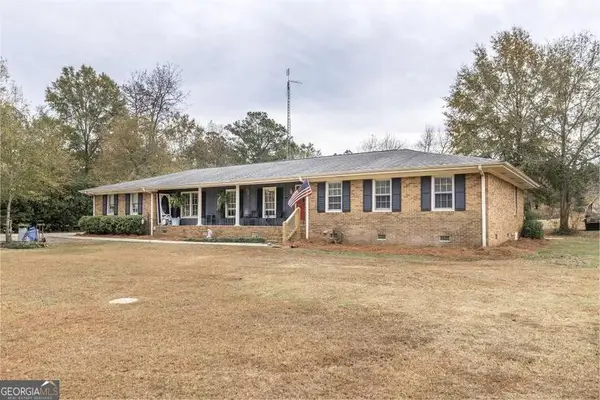 $439,000Active4 beds 3 baths2,580 sq. ft.
$439,000Active4 beds 3 baths2,580 sq. ft.124 S Tamie Circle, Kathleen, GA 31047
MLS# 10656323Listed by: NOT AVAILABLE - New
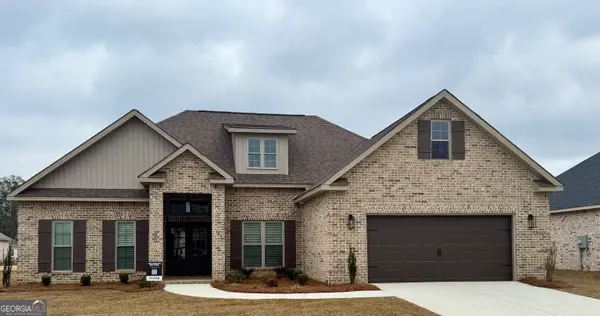 $368,850Active4 beds 2 baths2,000 sq. ft.
$368,850Active4 beds 2 baths2,000 sq. ft.109 Black Birch Lane, Kathleen, GA 31047
MLS# 10655495Listed by: Driggers Team Real Estate - New
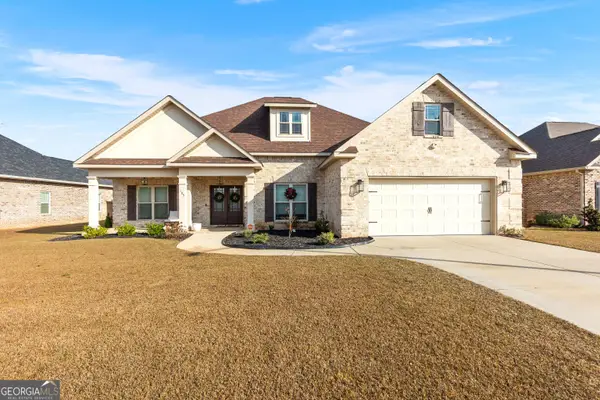 $405,000Active4 beds 3 baths2,420 sq. ft.
$405,000Active4 beds 3 baths2,420 sq. ft.105 Woodwinds Court, Kathleen, GA 31047
MLS# 10655214Listed by: Golden Key Realty, Inc. 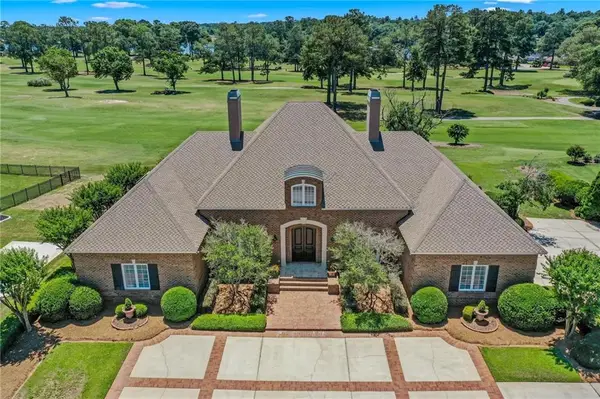 $695,000Pending4 beds 6 baths5,441 sq. ft.
$695,000Pending4 beds 6 baths5,441 sq. ft.125 Heather Glen Boulevard, Kathleen, GA 31047
MLS# 7663196Listed by: KELLER WILLIAMS REALTY ATL PART $306,525Active3 beds 2 baths1,675 sq. ft.
$306,525Active3 beds 2 baths1,675 sq. ft.611 Bristleleaf Path, Kathleen, GA 31047
MLS# 10651385Listed by: Driggers Team Real Estate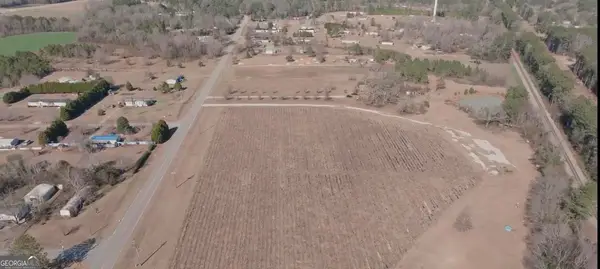 $575,000Active-- beds -- baths
$575,000Active-- beds -- baths0 Piney Grove Road, Kathleen, GA 31047
MLS# 10650995Listed by: Southern Classic Realtors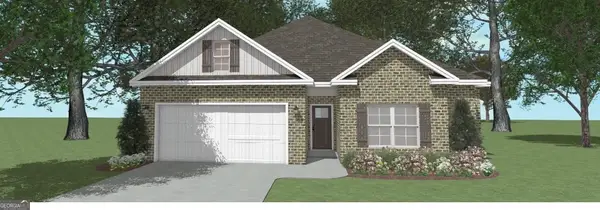 $296,460Active3 beds 2 baths1,620 sq. ft.
$296,460Active3 beds 2 baths1,620 sq. ft.528 Bristleleaf Path, Kathleen, GA 31047
MLS# 10650464Listed by: Driggers Team Real Estate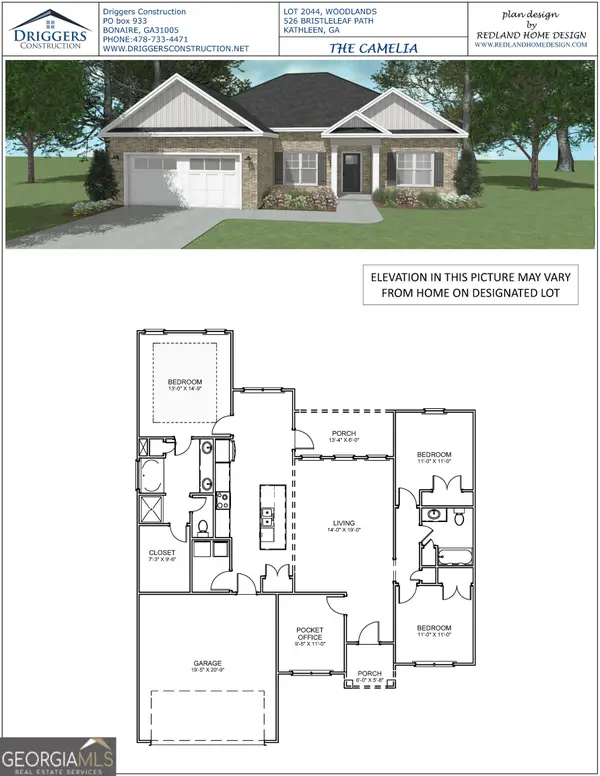 $306,525Active3 beds 2 baths1,675 sq. ft.
$306,525Active3 beds 2 baths1,675 sq. ft.526 Bristleleaf Path, Kathleen, GA 31047
MLS# 10650556Listed by: Driggers Team Real Estate
