1145 Hamilton Estates Drive Nw, Kennesaw, GA 30152
Local realty services provided by:ERA Kings Bay Realty
1145 Hamilton Estates Drive Nw,Kennesaw, GA 30152
$1,249,999
- 6 Beds
- 7 Baths
- 7,132 sq. ft.
- Single family
- Active
Listed by: christy hiatt
Office: keller williams rlty-atl.north
MLS#:10599747
Source:METROMLS
Price summary
- Price:$1,249,999
- Price per sq. ft.:$175.27
- Monthly HOA dues:$45.83
About this home
Welcome to your dream home-where elegance, entertainment, and everyday luxury meet. Nestled on the largest lot in the neighborhood within a prestigious swim and tennis community, this estate makes an unforgettable first impression with its circular drive, 3-car garage, and grand curb appeal. Designed for entertaining family and friends, it delivers a lifestyle as extraordinary as its setting. The first irresistible feature is the chef's kitchen, completely renovated with pristine white cabinetry, an 11-foot island with seating and storage, designer lighting, premium fixtures, and a custom-organized pantry with pull-out shelving, all flowing seamlessly into a keeping room with soaring cathedral ceilings and a custom stacked-stone gas fireplace. The second show-stopping feature is the outdoor oasis, where living extends to an oversized flagstone patio covered by a pergola with accent lighting and retractable shades for year-round comfort, an outdoor kitchen with granite counters, beverage cooler, grill space, and stacked-stone accents, surrounded by a magazine-worthy yard boasting a custom water feature, upper patio with stone firepit, hammock retreat, putting green, and multiple swings to capture both sunny and shady escapes. The third, and perhaps most irresistible feature, is the primary suite, a retreat of pure indulgence with double trey ceilings, gas fireplace, spa-inspired ensuite with dual vanities, whirlpool tub, tiled rain shower, and a boutique-style custom closet that feels like a private designer showroom, complete with four chandeliers, glass cabinetry for handbags, a wall for shoes, built-in jewelry storage, and even a cozy sitting corner, all in a space as large as the 3-car garage below. With every bedroom offering a private bath, a living room adorned with 12-foot coffered ceilings, and a dining room with an elegant trey ceiling, the home's grandeur extends seamlessly to the terrace level, a perfect setting for an in-law suite, private retreat, or entertainment space, complete with its own full kitchen with granite countertops, soaring 10-foot ceilings, a full bath, generous storage, and French doors opening to a private patio-an area that combines versatility with refined comfort. Freshly painted on the exterior with select interior updates and boasting a brand-new roof, this estate blends elegance and livability and is perfectly positioned in the sought-after Hamilton Township area within the award-winning Harrison High School district-truly a home that must be seen to be believed.
Contact an agent
Home facts
- Year built:2007
- Listing ID #:10599747
- Updated:November 14, 2025 at 12:27 PM
Rooms and interior
- Bedrooms:6
- Total bathrooms:7
- Full bathrooms:6
- Half bathrooms:1
- Living area:7,132 sq. ft.
Heating and cooling
- Cooling:Ceiling Fan(s), Central Air, Zoned
- Heating:Forced Air, Natural Gas, Zoned
Structure and exterior
- Roof:Composition
- Year built:2007
- Building area:7,132 sq. ft.
- Lot area:0.46 Acres
Schools
- High school:Harrison
- Middle school:McClure
- Elementary school:Bullard
Utilities
- Water:Public
- Sewer:Public Sewer
Finances and disclosures
- Price:$1,249,999
- Price per sq. ft.:$175.27
- Tax amount:$8,795 (2024)
New listings near 1145 Hamilton Estates Drive Nw
- New
 $350,000Active3 beds 3 baths1,615 sq. ft.
$350,000Active3 beds 3 baths1,615 sq. ft.1919 Appian Alley, Kennesaw, GA 30144
MLS# 7681410Listed by: TRATON HOMES REALTY, INC. - New
 $550,000Active4 beds 6 baths3,801 sq. ft.
$550,000Active4 beds 6 baths3,801 sq. ft.4213 Bretdale Run Nw, Kennesaw, GA 30152
MLS# 7681415Listed by: A PLUS REALTY GEORGIA - Coming Soon
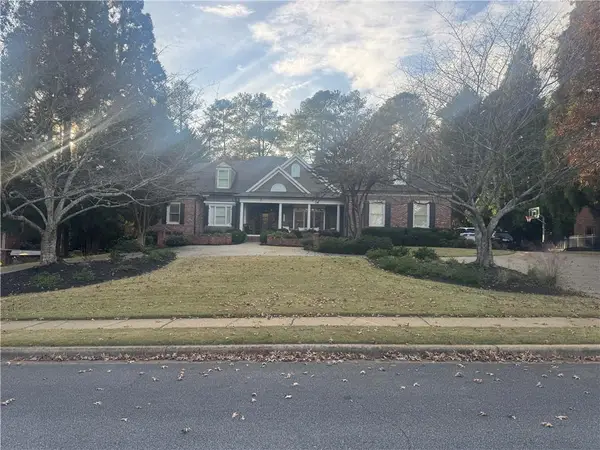 $1,650,000Coming Soon9 beds 6 baths
$1,650,000Coming Soon9 beds 6 baths1005 Faulkner Place Nw, Kennesaw, GA 30152
MLS# 7681201Listed by: ATLANTA COMMUNITIES - New
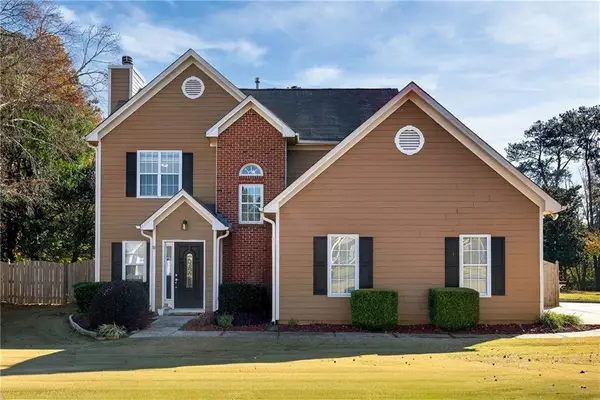 $385,000Active3 beds 3 baths1,506 sq. ft.
$385,000Active3 beds 3 baths1,506 sq. ft.2664 Reston Court Nw, Kennesaw, GA 30144
MLS# 7680551Listed by: KELLER WILLIAMS REALTY WEST ATLANTA - New
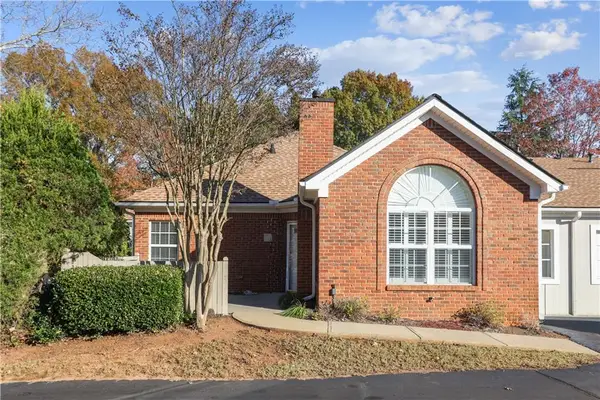 $330,000Active2 beds 2 baths1,141 sq. ft.
$330,000Active2 beds 2 baths1,141 sq. ft.3712 Vineyards Lake Circle Nw, Kennesaw, GA 30144
MLS# 7681135Listed by: KELLER WILLIAMS REALTY ATL NORTH - New
 $530,000Active5 beds 3 baths2,939 sq. ft.
$530,000Active5 beds 3 baths2,939 sq. ft.3846 Westwick Way Nw, Kennesaw, GA 30152
MLS# 7681171Listed by: KELLER WILLIAMS REALTY PARTNERS - Open Sat, 12 to 2pmNew
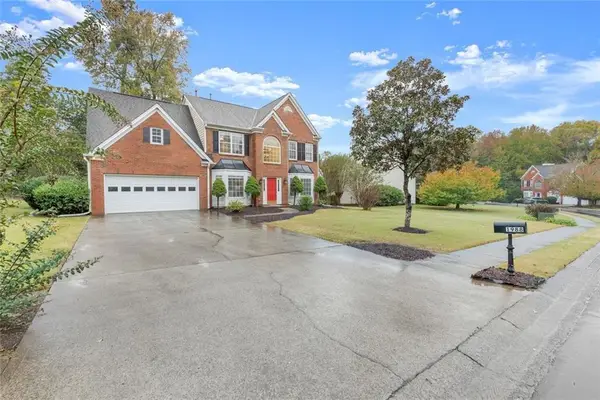 $514,000Active4 beds 3 baths2,836 sq. ft.
$514,000Active4 beds 3 baths2,836 sq. ft.1988 Westover Lane Nw, Kennesaw, GA 30152
MLS# 7680821Listed by: ZACH TAYLOR REAL ESTATE - New
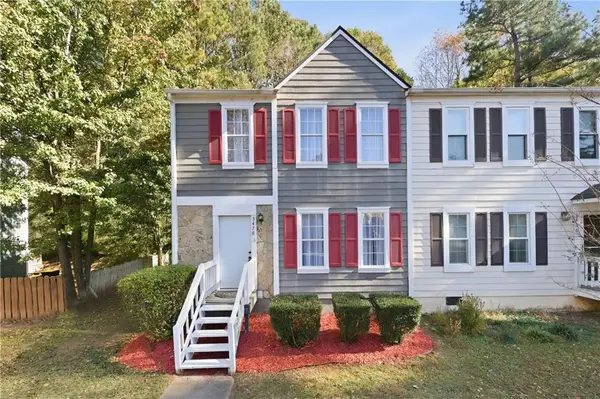 $275,000Active3 beds 3 baths1,408 sq. ft.
$275,000Active3 beds 3 baths1,408 sq. ft.3478 Lee Court Nw, Kennesaw, GA 30144
MLS# 7646535Listed by: KELLER WILLIAMS REALTY ATL NORTH - New
 $280,000Active2 beds 3 baths1,260 sq. ft.
$280,000Active2 beds 3 baths1,260 sq. ft.2064 Del Lago Circle Nw #10, Kennesaw, GA 30152
MLS# 7676594Listed by: KELLER WILLIAMS REALTY PEACHTREE RD. - Open Sun, 2 to 4pmNew
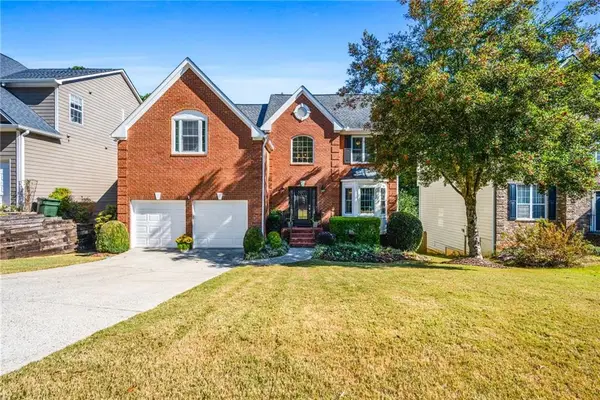 $525,000Active5 beds 4 baths2,923 sq. ft.
$525,000Active5 beds 4 baths2,923 sq. ft.3131 Kirkwood Drive Nw, Kennesaw, GA 30144
MLS# 7680317Listed by: SIMPLY LIST
