1415 Sutters Pond Drive Nw, Kennesaw, GA 30152
Local realty services provided by:ERA Towne Square Realty, Inc.
1415 Sutters Pond Drive Nw,Kennesaw, GA 30152
$875,000
- 4 Beds
- 4 Baths
- 3,943 sq. ft.
- Single family
- Active
Listed by: diana servedio, chris martis770-881-3504
Office: atlanta communities
MLS#:7654490
Source:FIRSTMLS
Price summary
- Price:$875,000
- Price per sq. ft.:$221.91
- Monthly HOA dues:$83.33
About this home
$15,000 Backyard Transformation Just Completed — Level Yard, New Sod, Retaining Wall, Stone Firepit, Fresh Landscaping, Roof Cleaning, Painted Gutters & More! Welcome to 1415 Sutter’s Pond, a custom-built home that perfectly blends elegance, comfort, and privacy in one of West Cobb’s most sought-after conservation communities. Backing to protected greenspace and the neighborhood’s pond trail, this home now showcases a completely reimagined outdoor living space. The sellers recently invested over $15,000 in professional exterior improvements to create a larger, more functional backyard designed for relaxation and outdoor enjoyment. The sloped terrain was expertly graded and leveled to expand the usable lawn area, providing ample space for gatherings, play, or entertaining. Fresh sod, a new retaining wall, a custom stone firepit, slate gravel pathways, and lush landscaping with gardenias and ferns complete the transformation. Every exterior surface — including the deck, driveway, retaining walls, and brick façade — has been professionally cleaned, while the roof was soft-washed and gutters freshly painted, giving the home a crisp, renewed finish and enhanced curb appeal. Inside, natural light pours through two-story windows into an open living area with custom built-ins and a fireplace. The kitchen features an oversized island, double ovens, granite countertops, and abundant cabinetry, opening to a bright dining area perfect for casual meals or morning coffee. The main-level primary suite is a retreat with a trey ceiling, wooded views, and a spa-inspired bath offering a deep soaking tub, marble-topped vanities, and a walk-in closet connected directly to the laundry room. Upstairs, three bedrooms include one private ensuite, two sharing a Jack-and-Jill bath, plus a spacious bonus/media room behind French doors and a SECOND LAUNDRY ROOM! The daylight walk-out basement leads directly to the newly leveled backyard — now a true extension of the home, ready for outdoor entertaining or quiet evenings by the firepit. Located in the highly rated Harrison High School district, Sutter’s Pond offers sidewalks, a community pool, and a scenic 0.7-mile trail around the pond. This home combines timeless interior design with a newly expanded outdoor space, offering both beauty and functionality in one of West Cobb’s premier communities.
Contact an agent
Home facts
- Year built:2016
- Listing ID #:7654490
- Updated:November 14, 2025 at 02:25 PM
Rooms and interior
- Bedrooms:4
- Total bathrooms:4
- Full bathrooms:3
- Half bathrooms:1
- Living area:3,943 sq. ft.
Heating and cooling
- Cooling:Ceiling Fan(s), Central Air, Zoned
- Heating:Central, Zoned
Structure and exterior
- Roof:Composition
- Year built:2016
- Building area:3,943 sq. ft.
- Lot area:0.45 Acres
Schools
- High school:Harrison
- Middle school:McClure
- Elementary school:Bullard
Utilities
- Water:Public, Water Available
- Sewer:Public Sewer, Sewer Available
Finances and disclosures
- Price:$875,000
- Price per sq. ft.:$221.91
- Tax amount:$8,291 (2024)
New listings near 1415 Sutters Pond Drive Nw
- New
 $350,000Active3 beds 3 baths1,615 sq. ft.
$350,000Active3 beds 3 baths1,615 sq. ft.1919 Appian Alley, Kennesaw, GA 30144
MLS# 7681410Listed by: TRATON HOMES REALTY, INC. - New
 $550,000Active4 beds 6 baths3,801 sq. ft.
$550,000Active4 beds 6 baths3,801 sq. ft.4213 Bretdale Run Nw, Kennesaw, GA 30152
MLS# 7681415Listed by: A PLUS REALTY GEORGIA - Coming Soon
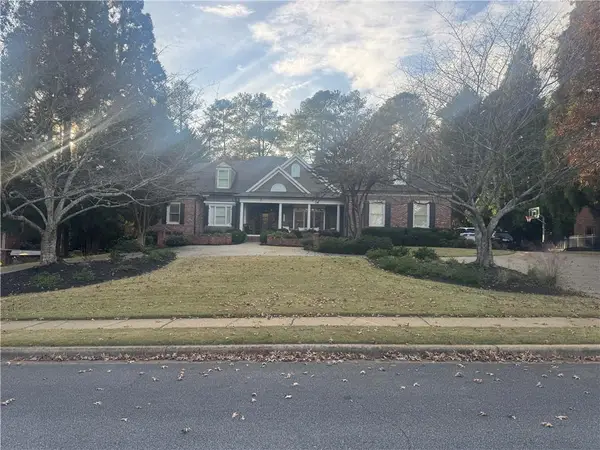 $1,650,000Coming Soon9 beds 6 baths
$1,650,000Coming Soon9 beds 6 baths1005 Faulkner Place Nw, Kennesaw, GA 30152
MLS# 7681201Listed by: ATLANTA COMMUNITIES - New
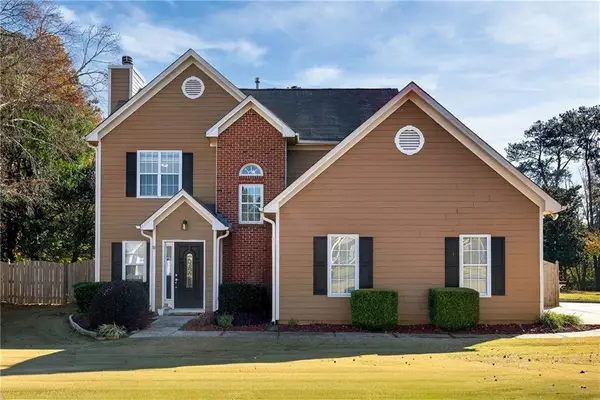 $385,000Active3 beds 3 baths1,506 sq. ft.
$385,000Active3 beds 3 baths1,506 sq. ft.2664 Reston Court Nw, Kennesaw, GA 30144
MLS# 7680551Listed by: KELLER WILLIAMS REALTY WEST ATLANTA - New
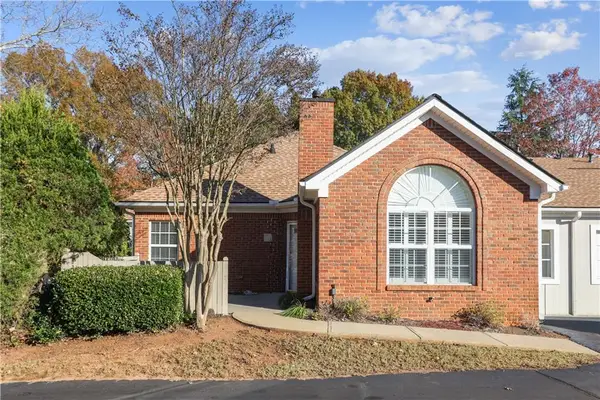 $330,000Active2 beds 2 baths1,141 sq. ft.
$330,000Active2 beds 2 baths1,141 sq. ft.3712 Vineyards Lake Circle Nw, Kennesaw, GA 30144
MLS# 7681135Listed by: KELLER WILLIAMS REALTY ATL NORTH - New
 $530,000Active5 beds 3 baths2,939 sq. ft.
$530,000Active5 beds 3 baths2,939 sq. ft.3846 Westwick Way Nw, Kennesaw, GA 30152
MLS# 7681171Listed by: KELLER WILLIAMS REALTY PARTNERS - Open Sat, 12 to 2pmNew
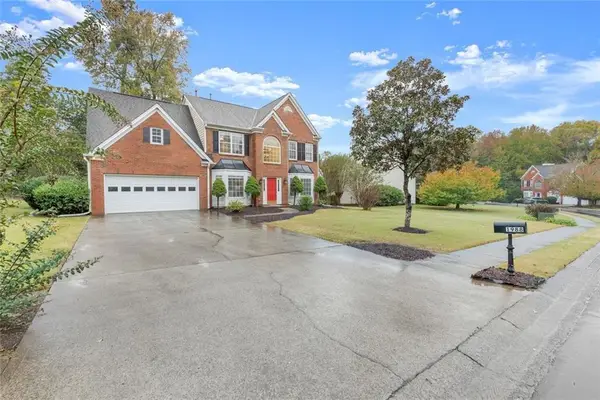 $514,000Active4 beds 3 baths2,836 sq. ft.
$514,000Active4 beds 3 baths2,836 sq. ft.1988 Westover Lane Nw, Kennesaw, GA 30152
MLS# 7680821Listed by: ZACH TAYLOR REAL ESTATE - New
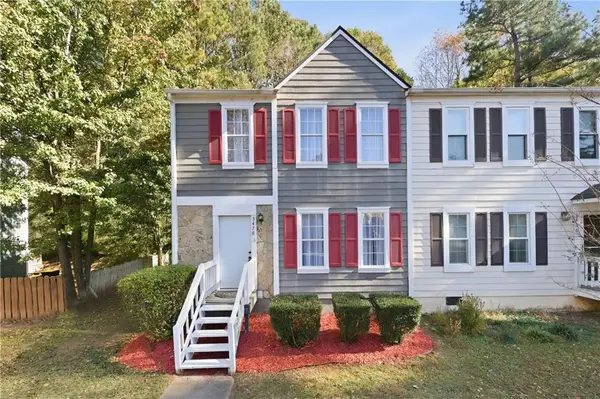 $275,000Active3 beds 3 baths1,408 sq. ft.
$275,000Active3 beds 3 baths1,408 sq. ft.3478 Lee Court Nw, Kennesaw, GA 30144
MLS# 7646535Listed by: KELLER WILLIAMS REALTY ATL NORTH - New
 $280,000Active2 beds 3 baths1,260 sq. ft.
$280,000Active2 beds 3 baths1,260 sq. ft.2064 Del Lago Circle Nw #10, Kennesaw, GA 30152
MLS# 7676594Listed by: KELLER WILLIAMS REALTY PEACHTREE RD. - Open Sun, 2 to 4pmNew
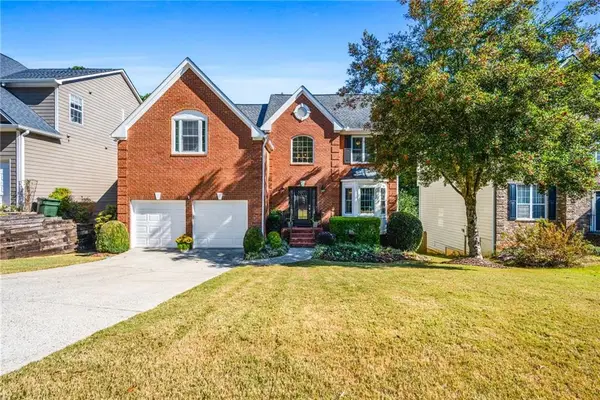 $525,000Active5 beds 4 baths2,923 sq. ft.
$525,000Active5 beds 4 baths2,923 sq. ft.3131 Kirkwood Drive Nw, Kennesaw, GA 30144
MLS# 7680317Listed by: SIMPLY LIST
