1847 Brackendale Road Nw, Kennesaw, GA 30152
Local realty services provided by:ERA Towne Square Realty, Inc.
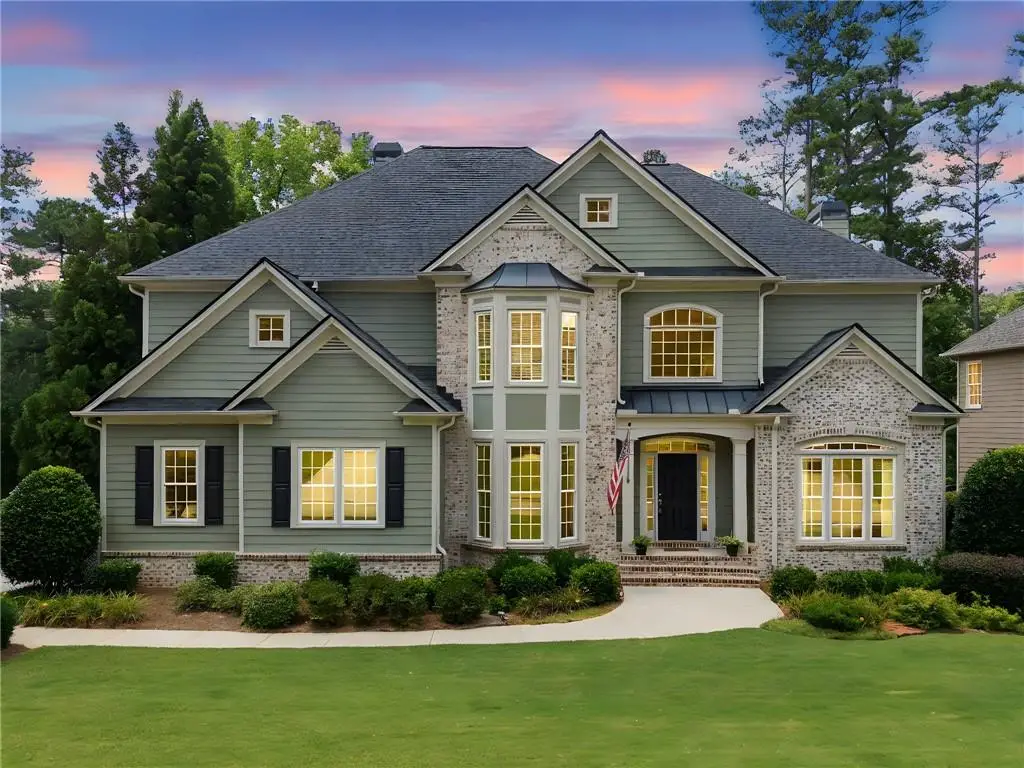
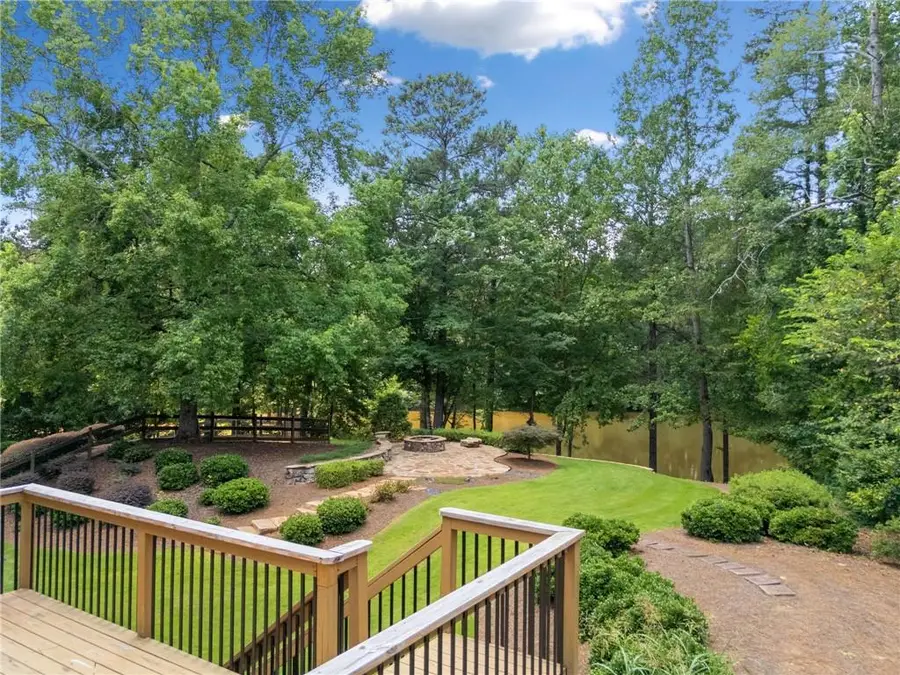
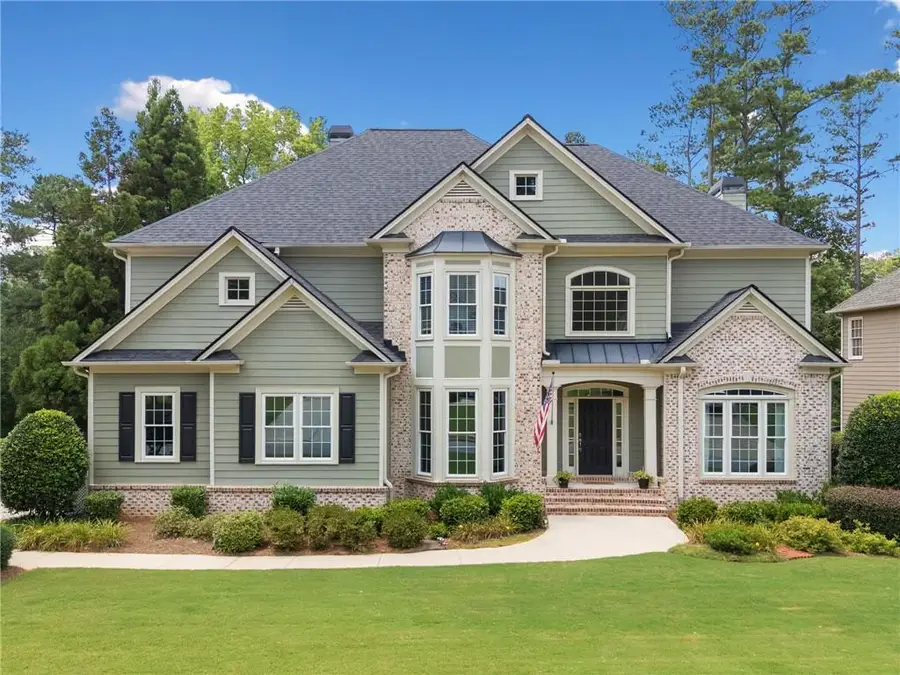
1847 Brackendale Road Nw,Kennesaw, GA 30152
$820,000
- 6 Beds
- 5 Baths
- 4,705 sq. ft.
- Single family
- Active
Upcoming open houses
- Sun, Aug 1702:00 pm - 04:00 pm
Listed by:lee anne moorer
Office:berkshire hathaway homeservices georgia properties
MLS#:7609398
Source:FIRSTMLS
Price summary
- Price:$820,000
- Price per sq. ft.:$174.28
- Monthly HOA dues:$58.33
About this home
Discover timeless elegance in this beautifully maintained home located in a gorgeous swim/tennis community. Nestled in a serene setting, this home offers a rare and beautiful lake view that creates a peaceful backdrop for outdoor gatherings around the inviting backyard brick firepit. Step inside to a 2-story foyer with custom moldings that flow through the home. Lots of tall windows allow for natural sunlight and showing off the freshly stained hardwood floors that add warmth and sophistication throughout the spacious, main living areas. Two cozy fireplaces provide charming focal points in the family rooom and keeping room, perfect for relaxing evenings or entertaining guests. The spacious finished basement allows for endless fun and entertainment with walk-out access to the backyard. Impeccably cared for and thoughtfuly designed, this elegant home (with a new roof) blends comfort and style effortlessly. Experience the perfect combination of tranquility and refined living in a desireable Kennesaw neighborhood.
Contact an agent
Home facts
- Year built:2004
- Listing Id #:7609398
- Updated:August 03, 2025 at 01:22 PM
Rooms and interior
- Bedrooms:6
- Total bathrooms:5
- Full bathrooms:5
- Living area:4,705 sq. ft.
Heating and cooling
- Cooling:Ceiling Fan(s), Central Air
- Heating:Central, Natural Gas
Structure and exterior
- Roof:Composition
- Year built:2004
- Building area:4,705 sq. ft.
- Lot area:0.37 Acres
Schools
- High school:Allatoona
- Middle school:Durham
- Elementary school:Frey
Utilities
- Water:Public, Water Available
- Sewer:Public Sewer, Sewer Available
Finances and disclosures
- Price:$820,000
- Price per sq. ft.:$174.28
- Tax amount:$6,663 (2024)
New listings near 1847 Brackendale Road Nw
- Coming Soon
 $265,000Coming Soon2 beds 3 baths
$265,000Coming Soon2 beds 3 baths2475 Stonegate Drive Nw, Acworth, GA 30101
MLS# 7632887Listed by: SKYSTONE ACQUISITIONS - New
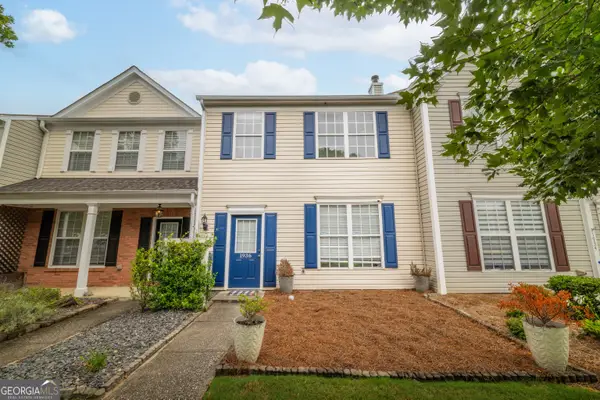 $289,900Active3 beds 3 baths1,386 sq. ft.
$289,900Active3 beds 3 baths1,386 sq. ft.1936 Stancrest Trace Nw, Kennesaw, GA 30152
MLS# 10584515Listed by: Compass - New
 $565,000Active4 beds 4 baths2,506 sq. ft.
$565,000Active4 beds 4 baths2,506 sq. ft.639 Tigers Eye Terrace, Kennesaw, GA 30144
MLS# 10584335Listed by: Keller Williams West Atlanta - Open Sat, 2 to 4pmNew
 $565,000Active4 beds 4 baths2,506 sq. ft.
$565,000Active4 beds 4 baths2,506 sq. ft.639 Tigers Eye Terrace, Kennesaw, GA 30144
MLS# 7632426Listed by: KELLER WILLIAMS REALTY WEST ATLANTA - Open Sun, 2 to 4pmNew
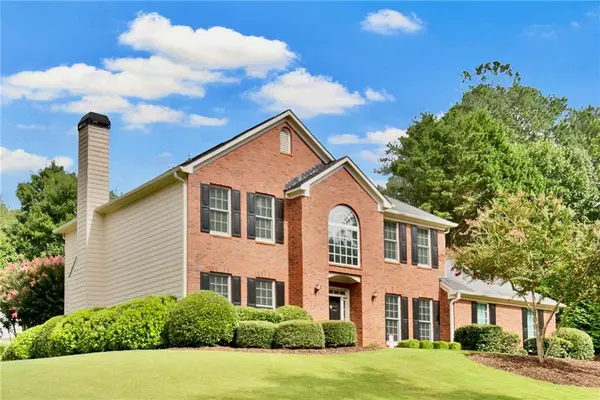 $529,900Active4 beds 3 baths2,692 sq. ft.
$529,900Active4 beds 3 baths2,692 sq. ft.3910 Collier Trace Nw, Kennesaw, GA 30144
MLS# 7631307Listed by: ATLANTA COMMUNITIES - Open Sat, 1 to 3pmNew
 $420,000Active4 beds 3 baths2,185 sq. ft.
$420,000Active4 beds 3 baths2,185 sq. ft.1034 W Mill Drive Nw, Kennesaw, GA 30152
MLS# 7632372Listed by: ATLANTA COMMUNITIES - New
 $325,000Active3 beds 2 baths1,493 sq. ft.
$325,000Active3 beds 2 baths1,493 sq. ft.3860 Vineyards Lake Circle Nw #U19, Kennesaw, GA 30144
MLS# 7631183Listed by: BERKSHIRE HATHAWAY HOMESERVICES GEORGIA PROPERTIES - Open Sun, 2 to 4pmNew
 $294,000Active3 beds 3 baths1,386 sq. ft.
$294,000Active3 beds 3 baths1,386 sq. ft.1730 Stanwood Drive Nw, Kennesaw, GA 30152
MLS# 7632042Listed by: HOMESMART - New
 $749,975Active5 beds 5 baths3,468 sq. ft.
$749,975Active5 beds 5 baths3,468 sq. ft.1395 Crestwind Road Nw, Kennesaw, GA 30152
MLS# 7631885Listed by: FORESIGHT REAL ESTATE GROUP, LLC - New
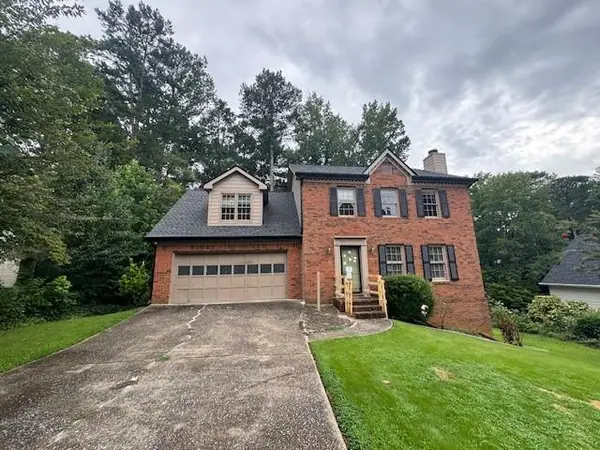 $349,000Active5 beds 3 baths3,006 sq. ft.
$349,000Active5 beds 3 baths3,006 sq. ft.975 W Mill Bend Nw, Kennesaw, GA 30152
MLS# 7631559Listed by: STEWART BROKERS
