1919 Appian Alley, Kennesaw, GA 30144
Local realty services provided by:ERA Towne Square Realty, Inc.
1919 Appian Alley,Kennesaw, GA 30144
$351,807
- 3 Beds
- 3 Baths
- 1,615 sq. ft.
- Townhouse
- Active
Listed by: sophie turcotte770-427-9064
Office: traton homes realty, inc.
MLS#:7681410
Source:FIRSTMLS
Price summary
- Price:$351,807
- Price per sq. ft.:$217.84
- Monthly HOA dues:$240
About this home
Traton Homes Cooke "A" floorplan - New construction opportunity in downtown Kennesaw priced at $350K! This is a rare chance to own in a highly desirable location at an exceptional price point.
The Cooke floorplan offers 3 bedrooms, 2.5 baths, and a thoughtfully designed layout full of character. This home is to be built, with construction timing held to allow buyers the opportunity to customize interior selections. A fenced front lawn adds charm and sets this home apart.
Included standard features range from a walk-in pantry to a spacious primary suite with an oversized walk-in closet, plus a large upstairs laundry room and many additional upgrades. Every home is individually designed and finished with modern details buyers love.
East Park Village delivers standout community amenities such as a pool and cabana, a covered outdoor gathering area with fireplace, and a dedicated dog park. Ideally located within walking distance to shops, dining, and entertainment, the community sits approximately 1.2 miles from downtown Kennesaw and just 1.5 miles from I-75.
Home is to be built. Photos and virtual tours are representative. Pre-sales are now available. Traton is offering $10,000 toward options or closing costs when using a preferred lender. All buyers must prequalify with a Traton-approved lender regardless of lender choice. One preferred lender is offering up to $10,000 toward closing costs on contracts written by February 15, 2026.
Contact an agent
Home facts
- Year built:2025
- Listing ID #:7681410
- Updated:February 10, 2026 at 02:31 PM
Rooms and interior
- Bedrooms:3
- Total bathrooms:3
- Full bathrooms:2
- Half bathrooms:1
- Living area:1,615 sq. ft.
Heating and cooling
- Cooling:Central Air, Zoned
- Heating:Central, Forced Air, Natural Gas, Zoned
Structure and exterior
- Roof:Composition, Shingle
- Year built:2025
- Building area:1,615 sq. ft.
- Lot area:0.03 Acres
Schools
- High school:North Cobb
- Middle school:Palmer
- Elementary school:Kennesaw/Big Shanty
Utilities
- Water:Public, Water Available
- Sewer:Public Sewer, Sewer Available
Finances and disclosures
- Price:$351,807
- Price per sq. ft.:$217.84
New listings near 1919 Appian Alley
- New
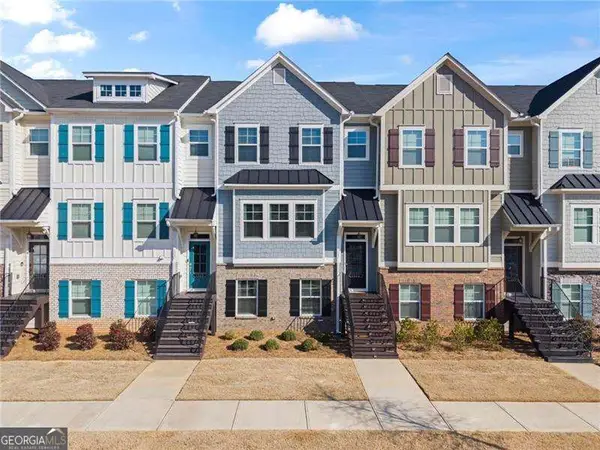 $395,000Active4 beds 4 baths
$395,000Active4 beds 4 baths3521 Hedgeway Lane, Kennesaw, GA 30144
MLS# 10690070Listed by: Atlanta Communities - New
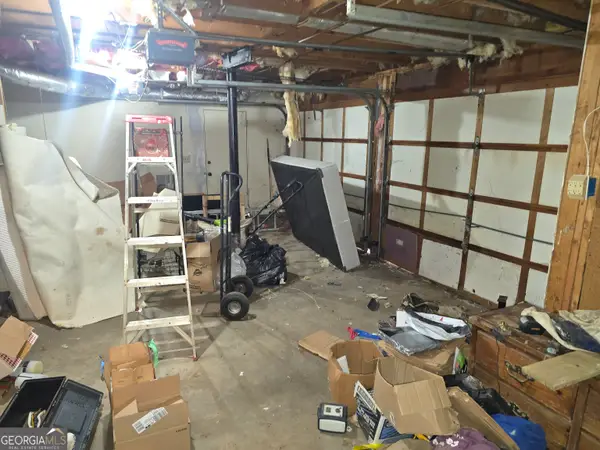 $225,000Active5 beds 3 baths2,247 sq. ft.
$225,000Active5 beds 3 baths2,247 sq. ft.315 New Crossing Trail E, Kennesaw, GA 30144
MLS# 10689817Listed by: Realty One Group Edge - New
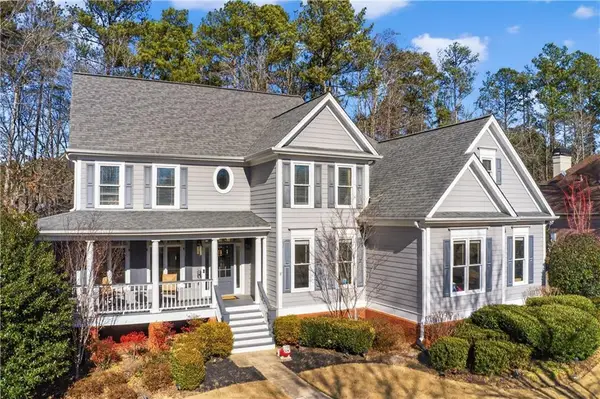 $825,000Active6 beds 5 baths5,625 sq. ft.
$825,000Active6 beds 5 baths5,625 sq. ft.4812 Registry Drive Nw, Kennesaw, GA 30152
MLS# 7716543Listed by: THE REZERVE, LLC - New
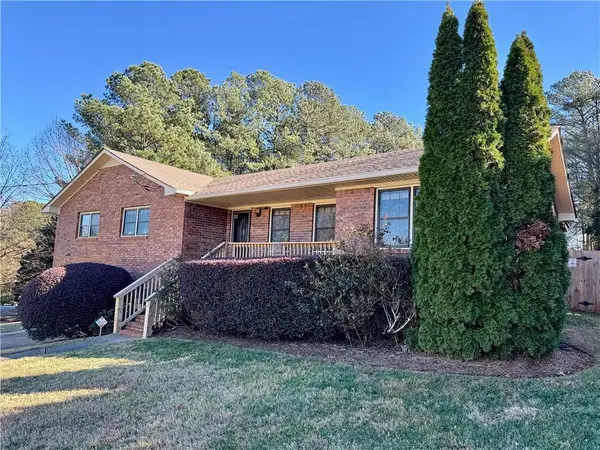 $499,900Active-- beds -- baths
$499,900Active-- beds -- baths30 Shallowford Road Ne, Kennesaw, GA 30144
MLS# 7717843Listed by: KELLER WILLIAMS REALTY COMMUNITY PARTNERS - Open Sun, 11am to 3pmNew
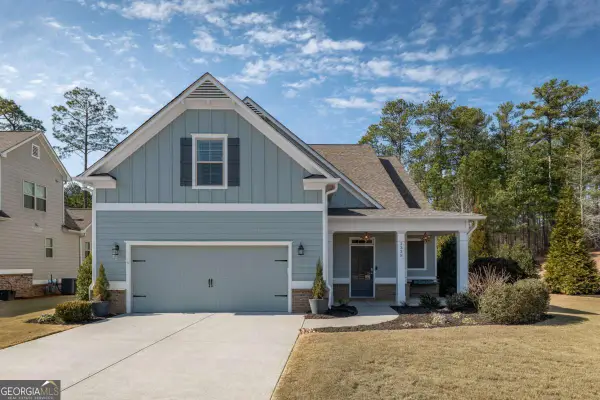 $550,000Active4 beds 4 baths
$550,000Active4 beds 4 baths3335 Harmony Hill Road, Kennesaw, GA 30144
MLS# 10689546Listed by: eXp Realty - Open Thu, 8am to 7pmNew
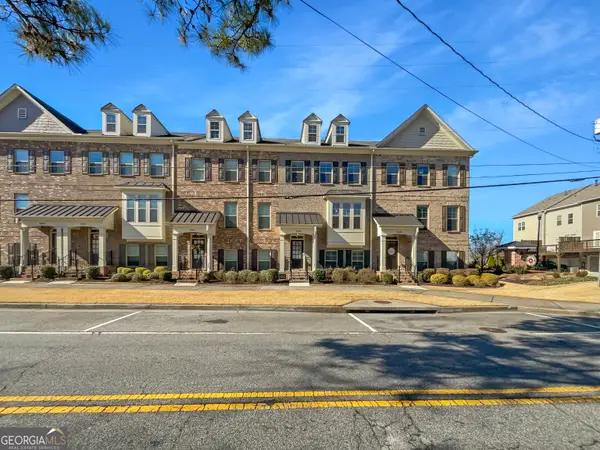 $525,000Active3 beds 4 baths1,724 sq. ft.
$525,000Active3 beds 4 baths1,724 sq. ft.2806 Fullers Alley, Kennesaw, GA 30144
MLS# 10689425Listed by: Opendoor Brokerage LLC - New
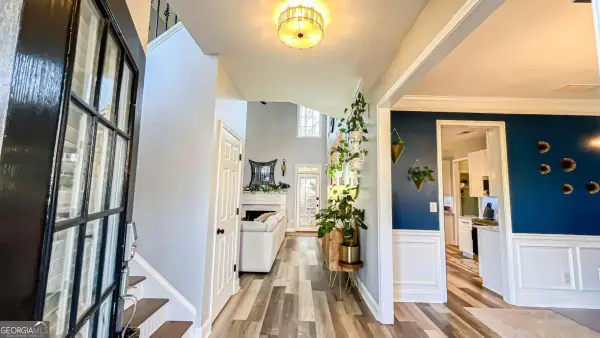 $550,000Active4 beds 3 baths2,531 sq. ft.
$550,000Active4 beds 3 baths2,531 sq. ft.1951 Barrett Knoll Circle Nw, Kennesaw, GA 30152
MLS# 10689354Listed by: Clickit Realty Inc. - Coming Soon
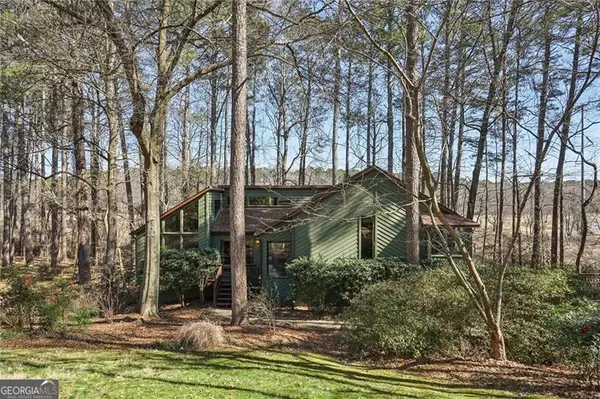 $430,000Coming Soon3 beds 3 baths
$430,000Coming Soon3 beds 3 baths317 New Foal Lane, Kennesaw, GA 30144
MLS# 10689368Listed by: Century 21 Results - New
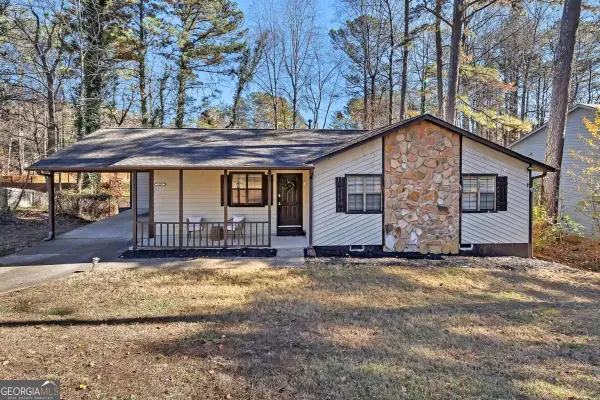 $314,900Active3 beds 2 baths1,225 sq. ft.
$314,900Active3 beds 2 baths1,225 sq. ft.3256 Stonewall Drive Nw, Kennesaw, GA 30152
MLS# 10689290Listed by: Keller Williams Realty - Open Sat, 2 to 4pmNew
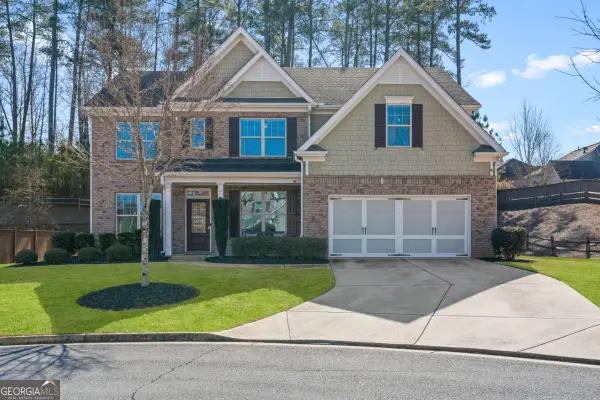 $720,000Active5 beds 4 baths3,111 sq. ft.
$720,000Active5 beds 4 baths3,111 sq. ft.2528 Bartleson Drive, Kennesaw, GA 30152
MLS# 10689077Listed by: Keller Williams Realty

