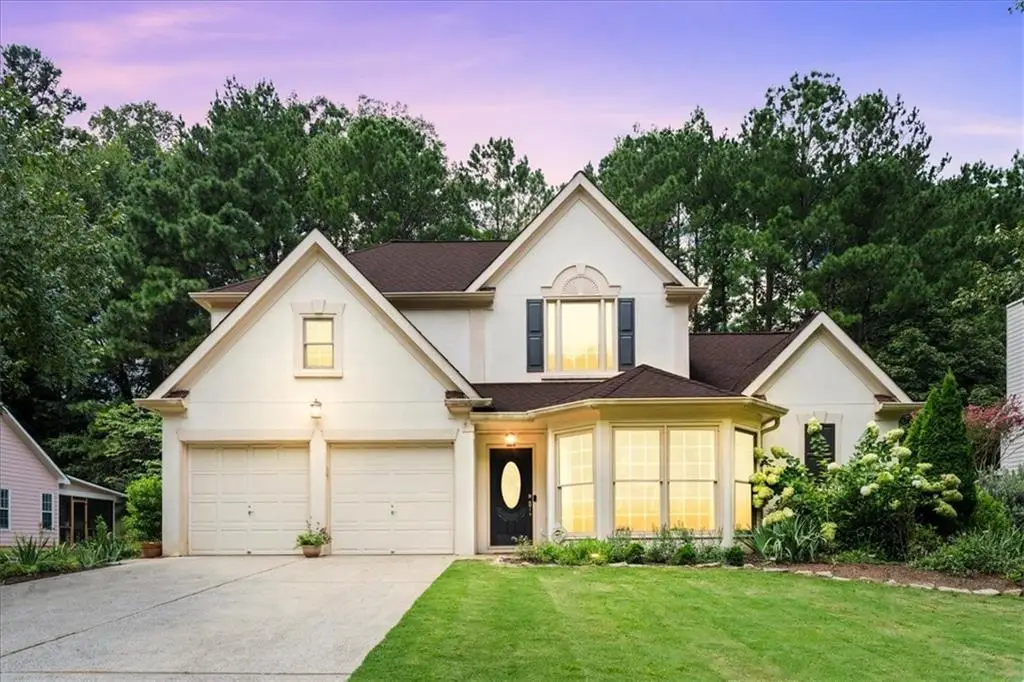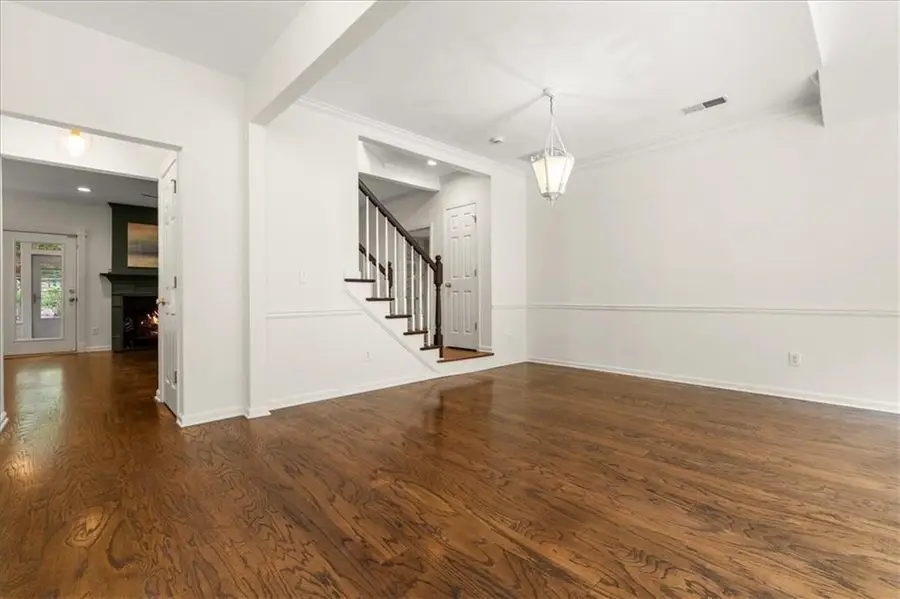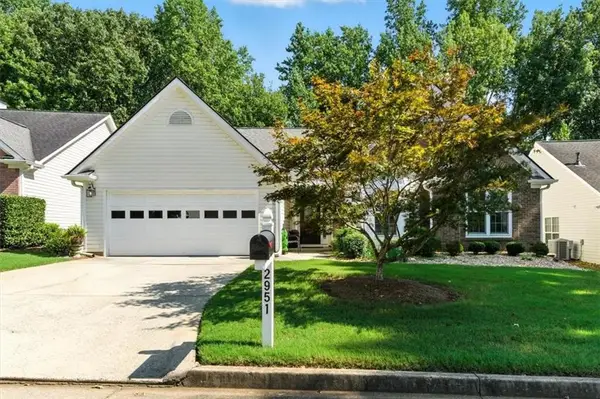2169 Jockey Hollow Drive Nw, Kennesaw, GA 30152
Local realty services provided by:ERA Sunrise Realty



2169 Jockey Hollow Drive Nw,Kennesaw, GA 30152
$550,000
- 4 Beds
- 4 Baths
- 2,814 sq. ft.
- Single family
- Active
Listed by:mary mcmath
Office:keller williams realty atl north
MLS#:7636376
Source:FIRSTMLS
Price summary
- Price:$550,000
- Price per sq. ft.:$195.45
- Monthly HOA dues:$45.83
About this home
What could two primary suites do for your life?
A sanctuary for a parent who deserves dignity. A haven for the au pair who gives your days back to you. A refuge for the teenager (or adult child) who isn’t quite ready to leave the nest, but needs the privacy of someone who is. Or perhaps—your own secret retreat, where the door shuts, the laptop closes, and your life begins again.
This is a house designed for both closeness and space. A home where square footage becomes breathing room. Where everyone does more than live. They thrive.
From the granite-countered kitchen, you can see it all: children tumbling in the family room, sunlight spilling across the screened porch, the private backyard stretching out like a green invitation.
The primary suite on the main floor whispers of indulgence: a sunroom for morning coffee, a walk-in closet large enough for your second life, and a bathroom so oversized it dares you not to linger.
Upstairs, another primary suite waits—renovated bath, private closet, and quiet separation from the world below. Two more bedrooms and a loft complete the story, offering play, work, or workouts—your choice.
The mudroom is not a mudroom. It is a command center. Built-ins for the daily parade of purses, book bags, and cleats. A deep sink for life’s stains. A stackable washer/dryer nook that makes efficiency almost glamorous.
Step outside. The patio, ornate and enduring, overlooks gardens and a private slope and staircase—a gentle hill that holds the world at bay.
And just a few doors down? Swim and tennis. Convenience dressed in leisure.
This is not just a house. This is the address you will hurry home to. The life you deserve is already waiting inside.
Contact an agent
Home facts
- Year built:1995
- Listing Id #:7636376
- Updated:August 21, 2025 at 07:43 PM
Rooms and interior
- Bedrooms:4
- Total bathrooms:4
- Full bathrooms:3
- Half bathrooms:1
- Living area:2,814 sq. ft.
Heating and cooling
- Cooling:Ceiling Fan(s), Central Air
- Heating:Central, Natural Gas
Structure and exterior
- Roof:Shingle
- Year built:1995
- Building area:2,814 sq. ft.
- Lot area:0.39 Acres
Schools
- High school:Allatoona
- Middle school:McClure
- Elementary school:Bullard
Utilities
- Water:Public, Water Available
- Sewer:Public Sewer
Finances and disclosures
- Price:$550,000
- Price per sq. ft.:$195.45
- Tax amount:$4,158 (2024)
New listings near 2169 Jockey Hollow Drive Nw
- New
 $349,900Active3 beds 3 baths1,981 sq. ft.
$349,900Active3 beds 3 baths1,981 sq. ft.1801 Waterside Drive Nw #7, Kennesaw, GA 30152
MLS# 7635067Listed by: U1 REALTY, LLC - Coming Soon
 $400,000Coming Soon4 beds 3 baths
$400,000Coming Soon4 beds 3 baths3912 Mcguire Way Nw, Kennesaw, GA 30144
MLS# 7636665Listed by: MARK SPAIN REAL ESTATE - New
 $999,999Active6 beds 5 baths6,454 sq. ft.
$999,999Active6 beds 5 baths6,454 sq. ft.1344 Hamilton Creek Drive Nw, Kennesaw, GA 30152
MLS# 7636460Listed by: ATLANTA COMMUNITIES - New
 $385,000Active4 beds 2 baths2,178 sq. ft.
$385,000Active4 beds 2 baths2,178 sq. ft.110 Suburban Drive Ne, Kennesaw, GA 30144
MLS# 7634309Listed by: ANSLEY REAL ESTATE | CHRISTIE'S INTERNATIONAL REAL ESTATE - Coming Soon
 $499,000Coming Soon3 beds 2 baths
$499,000Coming Soon3 beds 2 baths3080 Pine Hill Drive Nw, Kennesaw, GA 30144
MLS# 7636148Listed by: FATHOM REALTY GA, LLC - New
 $460,000Active3 beds 3 baths2,352 sq. ft.
$460,000Active3 beds 3 baths2,352 sq. ft.2873 Wood Park Trace Nw, Kennesaw, GA 30152
MLS# 7636173Listed by: BERKSHIRE HATHAWAY HOMESERVICES GEORGIA PROPERTIES - New
 $419,990Active4 beds 2 baths1,742 sq. ft.
$419,990Active4 beds 2 baths1,742 sq. ft.3521 Terry Lane Nw, Kennesaw, GA 30144
MLS# 7636064Listed by: XREALTY.NET, LLC. - New
 $455,000Active3 beds 3 baths2,809 sq. ft.
$455,000Active3 beds 3 baths2,809 sq. ft.3709 Shiloh Trail West Trail Nw, Kennesaw, GA 30144
MLS# 7636011Listed by: RELOCAL HOME REAL ESTATE SERVICES - Open Sun, 11am to 2pmNew
 $389,900Active3 beds 2 baths1,940 sq. ft.
$389,900Active3 beds 2 baths1,940 sq. ft.2951 Albright Cmns, Kennesaw, GA 30144
MLS# 7635718Listed by: ATLANTA COMMUNITIES
