2511 Owens Landing Trail Nw, Kennesaw, GA 30152
Local realty services provided by:ERA Sunrise Realty
2511 Owens Landing Trail Nw,Kennesaw, GA 30152
$639,999
- 5 Beds
- 4 Baths
- 4,363 sq. ft.
- Single family
- Active
Listed by: cea mosley
Office: re/max around atlanta
MLS#:10610437
Source:METROMLS
Price summary
- Price:$639,999
- Price per sq. ft.:$146.69
- Monthly HOA dues:$75
About this home
Back on the Market - No Fault of the Seller! Your second chance to own this stunning 5-bedroom, 3.5-bath home that perfectly blends modern luxury, comfort, and timeless style. From the moment you enter the grand two-story foyer, you'll feel right at home. The main level features gleaming hardwood floors, a sun-drenched two-story family room, and a versatile office/flex space that adapts to your lifestyle. The chef's kitchen is a showpiece with quartz countertops, stainless steel appliances, and designer finishes, flowing seamlessly into the open-concept living areas-perfect for entertaining or relaxing with loved ones. Upstairs, the oversized primary suite offers a peaceful retreat with a private sitting area, spa-inspired bath with an oversized shower, and a custom walk-in closet. Every bathroom in the home has been thoughtfully updated with stylish fixtures and cabinetry, adding a fresh, contemporary feel throughout. The finished basement expands your living options, featuring a spacious bedroom, full bath, multiple living areas, a home gym zone, and ample storage. Step outside to your private outdoor oasis-a level backyard designed for gatherings and quiet moments alike. Enjoy the outdoor kitchen, firepit, garden, and multiple patio seating areas, all surrounded by newly planted evergreens for added privacy. Nestled in a quiet swim/tennis community just minutes from top-rated schools, shopping, and dining, this home truly has it all-luxury finishes, flexible living spaces, and an unbeatable location. Don't miss your chance to make this dream home yours-schedule your private showing today and be home for the holidays!
Contact an agent
Home facts
- Year built:2003
- Listing ID #:10610437
- Updated:November 14, 2025 at 12:28 PM
Rooms and interior
- Bedrooms:5
- Total bathrooms:4
- Full bathrooms:3
- Half bathrooms:1
- Living area:4,363 sq. ft.
Heating and cooling
- Cooling:Ceiling Fan(s), Central Air
- Heating:Central
Structure and exterior
- Roof:Composition
- Year built:2003
- Building area:4,363 sq. ft.
- Lot area:0.31 Acres
Schools
- High school:Allatoona
- Middle school:McClure
- Elementary school:Lewis
Utilities
- Water:Public, Water Available
- Sewer:Public Sewer, Sewer Available
Finances and disclosures
- Price:$639,999
- Price per sq. ft.:$146.69
- Tax amount:$5,067 (2024)
New listings near 2511 Owens Landing Trail Nw
- New
 $350,000Active3 beds 3 baths1,615 sq. ft.
$350,000Active3 beds 3 baths1,615 sq. ft.1919 Appian Alley, Kennesaw, GA 30144
MLS# 7681410Listed by: TRATON HOMES REALTY, INC. - New
 $550,000Active4 beds 6 baths3,801 sq. ft.
$550,000Active4 beds 6 baths3,801 sq. ft.4213 Bretdale Run Nw, Kennesaw, GA 30152
MLS# 7681415Listed by: A PLUS REALTY GEORGIA - Coming Soon
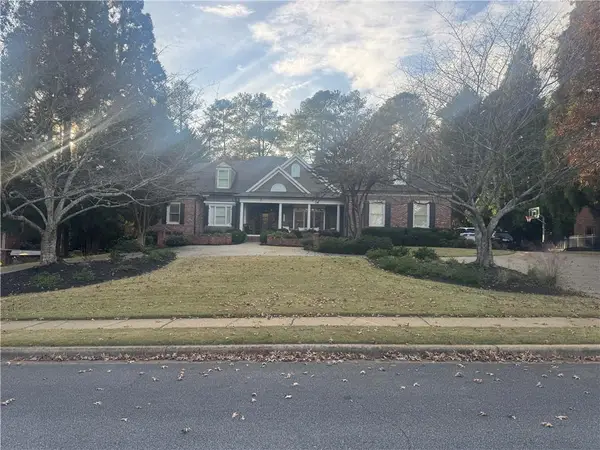 $1,650,000Coming Soon9 beds 6 baths
$1,650,000Coming Soon9 beds 6 baths1005 Faulkner Place Nw, Kennesaw, GA 30152
MLS# 7681201Listed by: ATLANTA COMMUNITIES - New
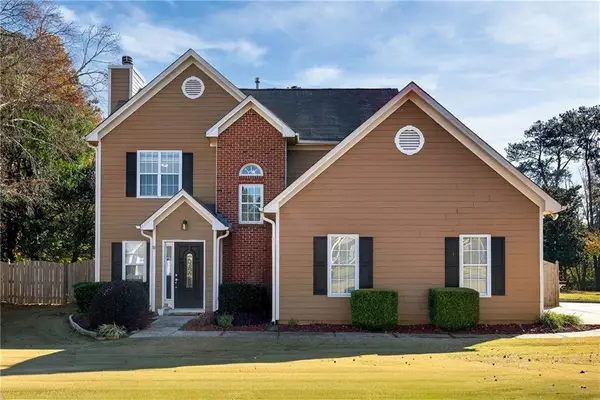 $385,000Active3 beds 3 baths1,506 sq. ft.
$385,000Active3 beds 3 baths1,506 sq. ft.2664 Reston Court Nw, Kennesaw, GA 30144
MLS# 7680551Listed by: KELLER WILLIAMS REALTY WEST ATLANTA - New
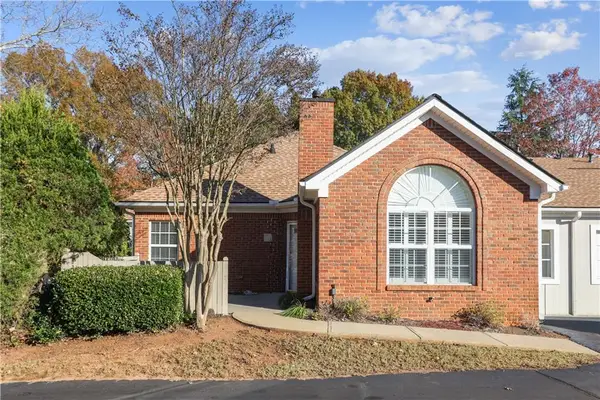 $330,000Active2 beds 2 baths1,141 sq. ft.
$330,000Active2 beds 2 baths1,141 sq. ft.3712 Vineyards Lake Circle Nw, Kennesaw, GA 30144
MLS# 7681135Listed by: KELLER WILLIAMS REALTY ATL NORTH - New
 $530,000Active5 beds 3 baths2,939 sq. ft.
$530,000Active5 beds 3 baths2,939 sq. ft.3846 Westwick Way Nw, Kennesaw, GA 30152
MLS# 7681171Listed by: KELLER WILLIAMS REALTY PARTNERS - Open Sat, 12 to 2pmNew
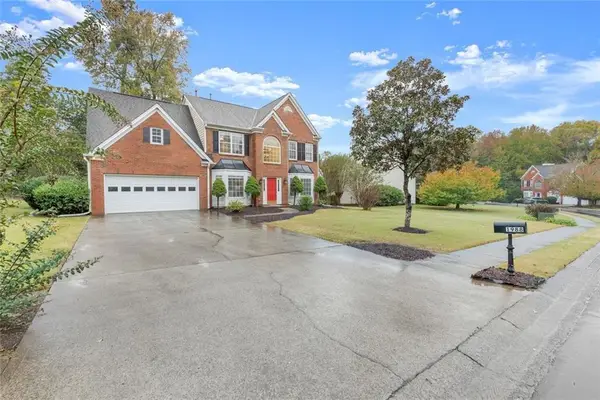 $514,000Active4 beds 3 baths2,836 sq. ft.
$514,000Active4 beds 3 baths2,836 sq. ft.1988 Westover Lane Nw, Kennesaw, GA 30152
MLS# 7680821Listed by: ZACH TAYLOR REAL ESTATE - New
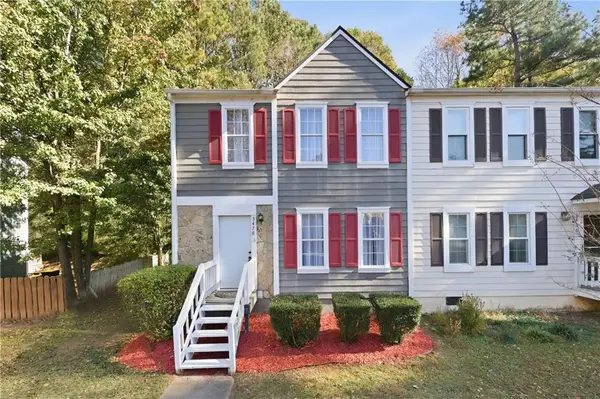 $275,000Active3 beds 3 baths1,408 sq. ft.
$275,000Active3 beds 3 baths1,408 sq. ft.3478 Lee Court Nw, Kennesaw, GA 30144
MLS# 7646535Listed by: KELLER WILLIAMS REALTY ATL NORTH - New
 $280,000Active2 beds 3 baths1,260 sq. ft.
$280,000Active2 beds 3 baths1,260 sq. ft.2064 Del Lago Circle Nw #10, Kennesaw, GA 30152
MLS# 7676594Listed by: KELLER WILLIAMS REALTY PEACHTREE RD. - Open Sun, 2 to 4pmNew
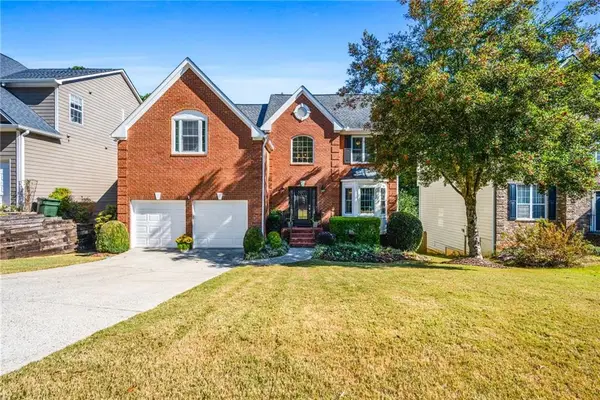 $525,000Active5 beds 4 baths2,923 sq. ft.
$525,000Active5 beds 4 baths2,923 sq. ft.3131 Kirkwood Drive Nw, Kennesaw, GA 30144
MLS# 7680317Listed by: SIMPLY LIST
