256 Sharney Lane Ne, Kennesaw, GA 30144
Local realty services provided by:ERA Towne Square Realty, Inc.
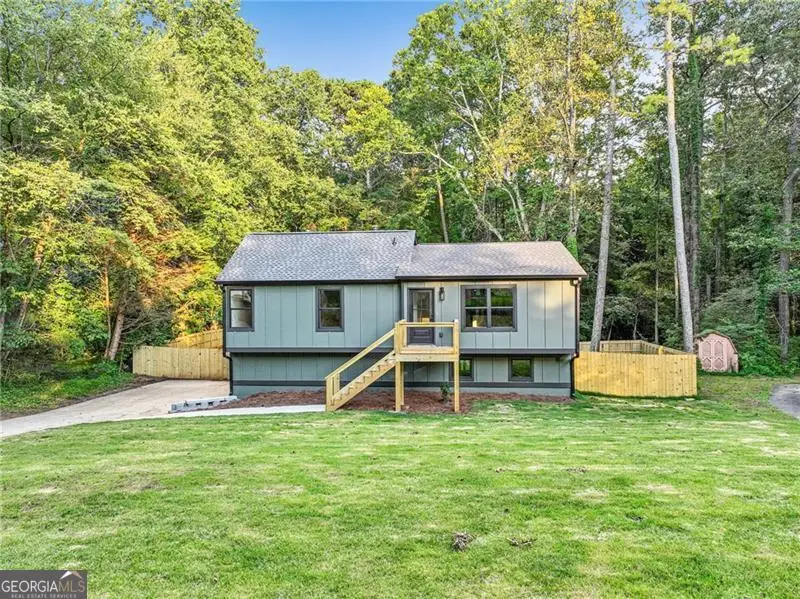
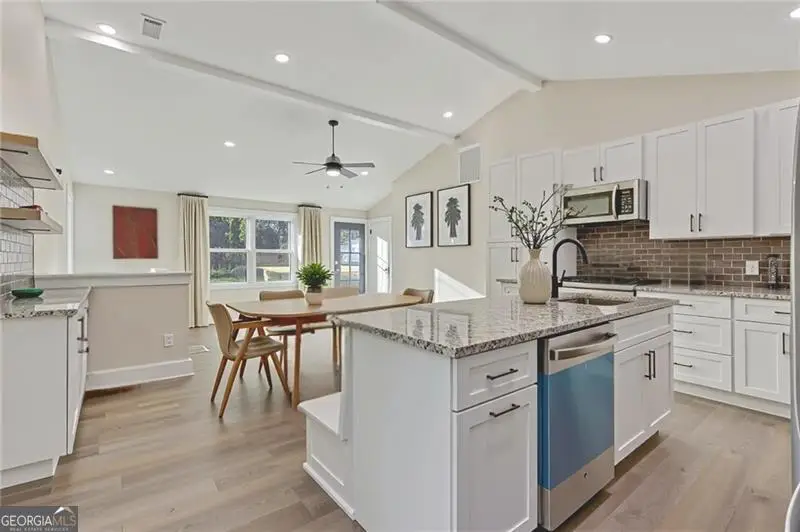
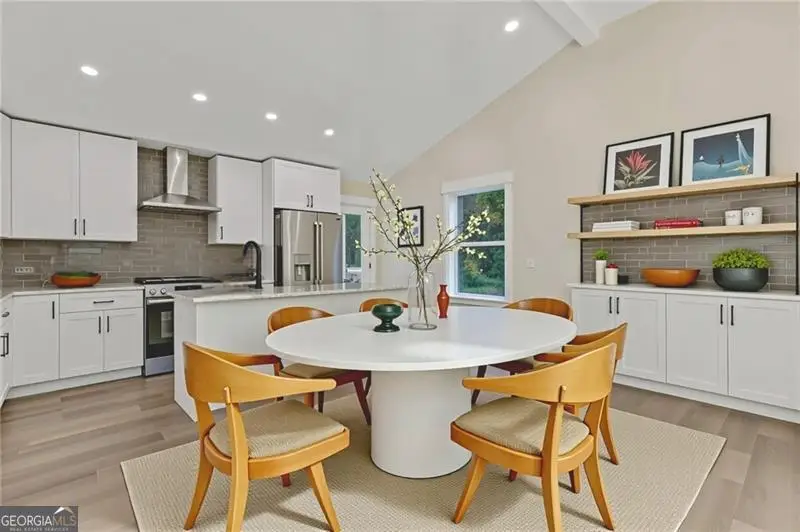
256 Sharney Lane Ne,Kennesaw, GA 30144
$458,000
- 4 Beds
- 3 Baths
- 2,183 sq. ft.
- Single family
- Pending
Upcoming open houses
- Sat, Aug 1601:00 pm - 03:00 pm
Listed by:brooke watson
Office:century 21 results
MLS#:10560141
Source:METROMLS
Price summary
- Price:$458,000
- Price per sq. ft.:$209.8
About this home
WELCOME HOME - Fully renovated *almost* new construction with the BEST BACKYARD! Walking in feels like a dream with vaulted ceilings, light filled living room, and open floor plan looking over the fully renovated kitchen! Kitchen features center island with bench so you can BYOT (Bring your own Table), gas range with vent hood, granite countertops, stainless steel appliances, microwave cabinet, and coffee bar or bar area perfect for entertaining!! Right off the kitchen is the overrides brand new deck looking over the massive fenced in flat/useable backyard that was just sodded! Master on the main features double closets, walk in shower, double vanities! Hallway has storage with linen closets! Other two bedrooms are great sized and in between them is a hallway full bath jack n jill style that's fully renovated! Fully finished basement - bonus room great for a play room/office or work out space! Basement also has a full bedroom and full bathroom great for a teenage or inlaw with separate exterior entrance! Two car garage and driveway parking for 8! BRAND NEW: Flooring, appliances, cabinets, vanitys, HVAC, roof, water heater, paint, plumbing, electrical, light fixtures, bathrooms, kitchen, back deck, fencing, exterior siding and paint, front porch, garage doors, windows, and more! Close to everything: 2 minutes to 575, East Cobb baseball, Home Depot, Noon day park, Whole Foods, Costco, and much more! COVETED Kell High school, Mccleskey Middle, and Blackwell Elementary!
Contact an agent
Home facts
- Year built:1979
- Listing Id #:10560141
- Updated:August 14, 2025 at 10:14 AM
Rooms and interior
- Bedrooms:4
- Total bathrooms:3
- Full bathrooms:3
- Living area:2,183 sq. ft.
Heating and cooling
- Cooling:Central Air
- Heating:Central, Natural Gas
Structure and exterior
- Roof:Composition
- Year built:1979
- Building area:2,183 sq. ft.
- Lot area:0.55 Acres
Schools
- High school:Kell
- Middle school:Mccleskey
- Elementary school:Blackwell
Utilities
- Water:Public, Water Available
- Sewer:Public Sewer, Sewer Available
Finances and disclosures
- Price:$458,000
- Price per sq. ft.:$209.8
- Tax amount:$3,793 (2024)
New listings near 256 Sharney Lane Ne
- New
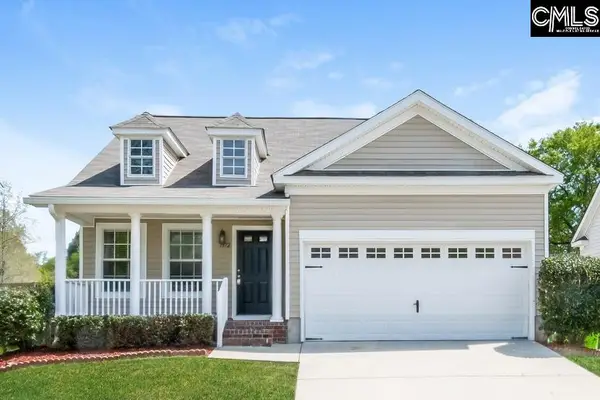 $260,000Active4 beds 3 baths1,788 sq. ft.
$260,000Active4 beds 3 baths1,788 sq. ft.1972 Lake Carolina Drive, Columbia, SC 29229
MLS# 615338Listed by: SYLVAN REALTY - New
 $348,000Active4 beds 3 baths2,810 sq. ft.
$348,000Active4 beds 3 baths2,810 sq. ft.105 Bridgeport Road, Elgin, SC 29045
MLS# 615343Listed by: NORTHGROUP REAL ESTATE LLC - New
 $99,000Active0.41 Acres
$99,000Active0.41 Acres3319 Overcreek Road, Columbia, SC 29206
MLS# 615330Listed by: RE/MAX HOME TEAM REALTY LLC - New
 $210,000Active3 beds 2 baths1,425 sq. ft.
$210,000Active3 beds 2 baths1,425 sq. ft.6 Shuler Circle, Columbia, SC 29212
MLS# 615327Listed by: KELLER WILLIAMS PALMETTO - New
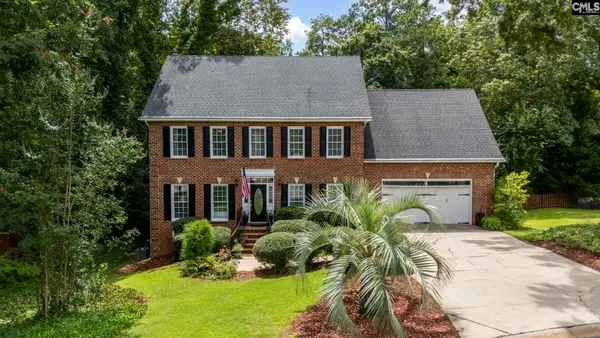 $545,000Active5 beds 3 baths3,292 sq. ft.
$545,000Active5 beds 3 baths3,292 sq. ft.145 Langsdale Road, Columbia, SC 29212
MLS# 615331Listed by: TRUE GRIT ASSET ADMINISTRATION - New
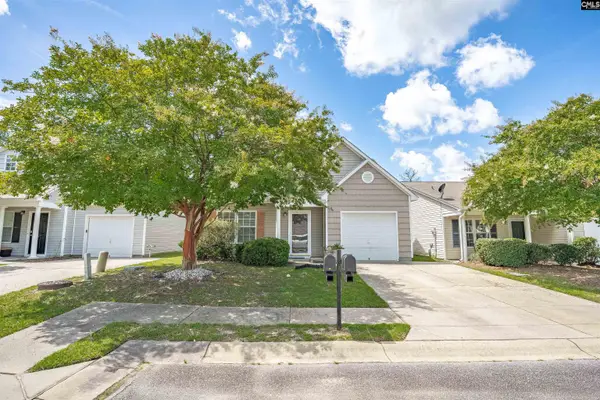 $230,000Active3 beds 2 baths1,622 sq. ft.
$230,000Active3 beds 2 baths1,622 sq. ft.431 Dahoon Drive, Columbia, SC 29229
MLS# 615335Listed by: COLDWELL BANKER REALTY - New
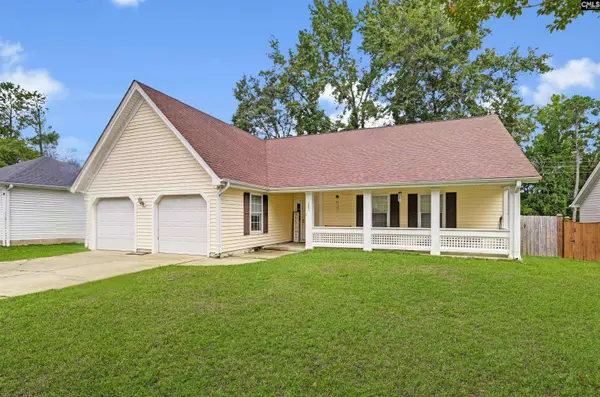 $274,900Active3 beds 2 baths1,994 sq. ft.
$274,900Active3 beds 2 baths1,994 sq. ft.302 Grinders Mill Road, Columbia, SC 29223
MLS# 615316Listed by: KELLER WILLIAMS THE DOWNING GROUP - New
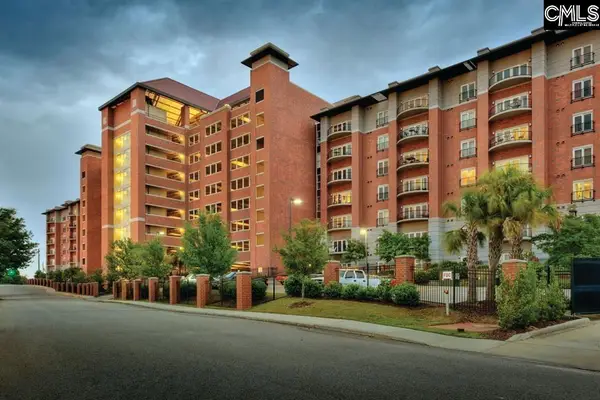 Listed by ERA$265,000Active2 beds 1 baths955 sq. ft.
Listed by ERA$265,000Active2 beds 1 baths955 sq. ft.900 S Stadium #S402, Columbia, SC 29201
MLS# 615318Listed by: ERA WILDER REALTY - New
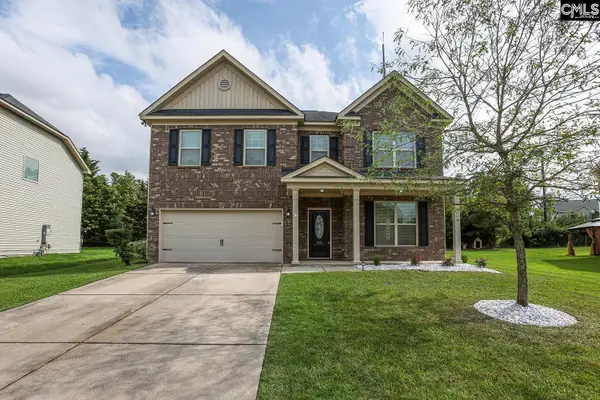 $380,000Active4 beds 4 baths3,305 sq. ft.
$380,000Active4 beds 4 baths3,305 sq. ft.155 Big Game Loop, Columbia, SC 29229
MLS# 615322Listed by: BLUEPRINT REAL ESTATE - New
 $409,900Active3 beds 2 baths1,946 sq. ft.
$409,900Active3 beds 2 baths1,946 sq. ft.109 Rosebank Drive, Columbia, SC 29209
MLS# 615306Listed by: AGENT GROUP REALTY
