2983 Bancroft Glen Nw, Kennesaw, GA 30144
Local realty services provided by:ERA Towne Square Realty, Inc.
2983 Bancroft Glen Nw,Kennesaw, GA 30144
$443,000
- 3 Beds
- 3 Baths
- 2,326 sq. ft.
- Single family
- Active
Listed by:christina bridge770-993-9200
Office:coldwell banker realty
MLS#:7548839
Source:FIRSTMLS
Price summary
- Price:$443,000
- Price per sq. ft.:$190.46
- Monthly HOA dues:$71.92
About this home
Welcome to this beautifully maintained 3-bedroom home nestled in Legacy Park, one of the area’s most sought-after communities! Step inside through the impressive two-story foyer, where soaring ceilings and abundant natural light create a warm, airy feel from the moment you arrive. The formal living and dining rooms flow seamlessly together, offering the perfect space for entertaining guests or hosting family gatherings. Throughout the home, brand-new wall-to-wall carpeting and fresh paint provide a clean, updated look. The kitchen is thoughtfully designed with generous counter space on both sides, making meal prep and entertaining a breeze. Bright, well-kept cabinetry offers ample storage, complemented by luxury cabinetry additions in the adjoining living areas. A stylish backsplash coordinates beautifully with the granite countertops, while an extended counter creates a breakfast bar ideal for casual meals or morning coffee. Elegant French doors lead to a flexible room that’s perfect for a home office. Thanks to the glass panels, natural light fills the space while still allowing for privacy. Built-in shelving offers great options for organization and storage. Upstairs, you’ll find all three bedrooms and two full bathrooms, providing a comfortable retreat for everyone. The laundry area includes a separate folding and sorting room, making laundry tasks far more efficient. Legacy Park truly offers resort-style living. Enjoy miles of shaded nature trails winding through scenic creeks and wooden bridges, plus incredible community amenities: four swimming pools, ten tennis courts, a clubhouse, a fitness center, an amphitheater, a baseball field, and even an 18-hole disc golf course. The location couldn’t be more convenient, with quick access to I-75 and I-575 and just minutes to downtown Kennesaw and downtown Acworth. Don’t miss your chance to experience this exceptional home in a community that has it all!
Contact an agent
Home facts
- Year built:1998
- Listing ID #:7548839
- Updated:September 29, 2025 at 01:20 PM
Rooms and interior
- Bedrooms:3
- Total bathrooms:3
- Full bathrooms:2
- Half bathrooms:1
- Living area:2,326 sq. ft.
Heating and cooling
- Cooling:Central Air
- Heating:Central
Structure and exterior
- Roof:Shingle
- Year built:1998
- Building area:2,326 sq. ft.
- Lot area:0.15 Acres
Schools
- High school:North Cobb
- Middle school:Awtrey
- Elementary school:Big Shanty/Kennesaw
Utilities
- Water:Public
- Sewer:Public Sewer
Finances and disclosures
- Price:$443,000
- Price per sq. ft.:$190.46
- Tax amount:$4,949 (2024)
New listings near 2983 Bancroft Glen Nw
- New
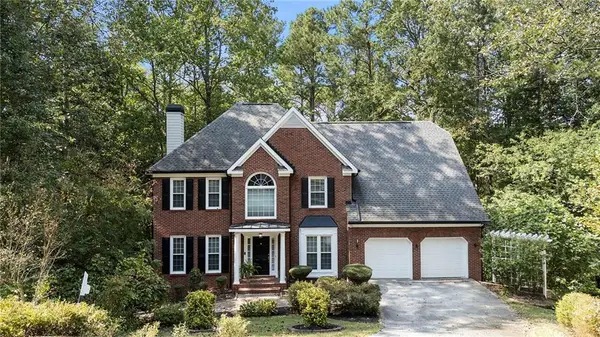 $540,000Active5 beds 3 baths3,727 sq. ft.
$540,000Active5 beds 3 baths3,727 sq. ft.2507 Blaydon Pointe Nw, Kennesaw, GA 30152
MLS# 7650079Listed by: ANSLEY REAL ESTATE| CHRISTIE'S INTERNATIONAL REAL ESTATE - New
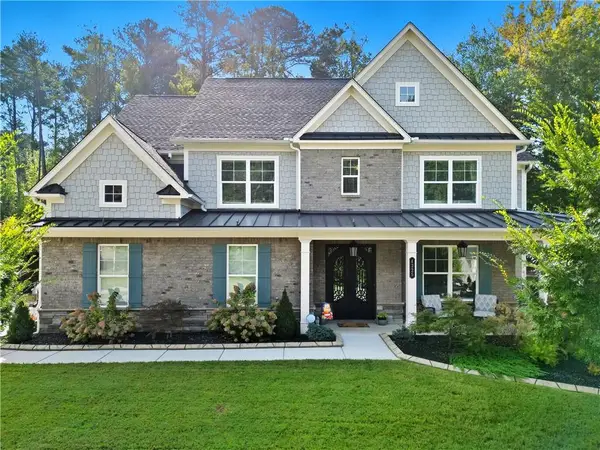 $850,000Active5 beds 4 baths3,640 sq. ft.
$850,000Active5 beds 4 baths3,640 sq. ft.4225 Gunnerson Lane, Kennesaw, GA 30152
MLS# 7656531Listed by: ATLANTA COMMUNITIES - New
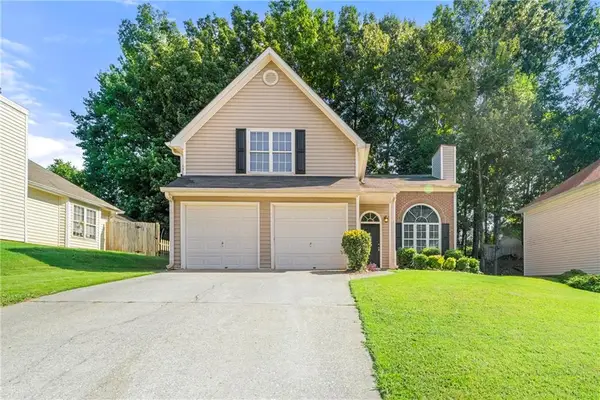 $365,000Active3 beds 3 baths1,610 sq. ft.
$365,000Active3 beds 3 baths1,610 sq. ft.4317 Chesapeake Trace Nw, Acworth, GA 30101
MLS# 7654858Listed by: SLYMAN REAL ESTATE, LLC. - Coming Soon
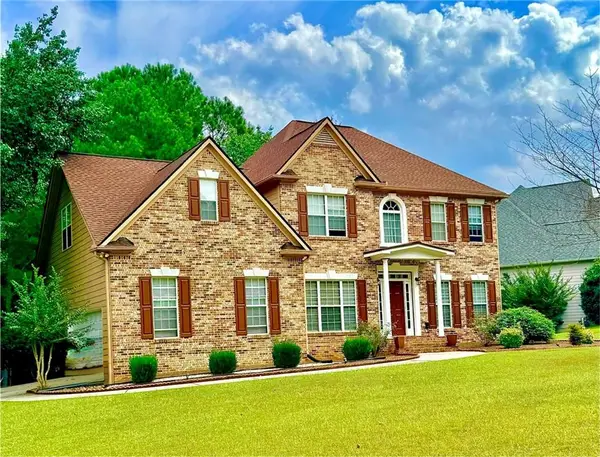 $762,000Coming Soon6 beds 5 baths
$762,000Coming Soon6 beds 5 baths4125 Crowder Drive Nw, Kennesaw, GA 30152
MLS# 7656293Listed by: RE/MAX TOWN & COUNTRY - New
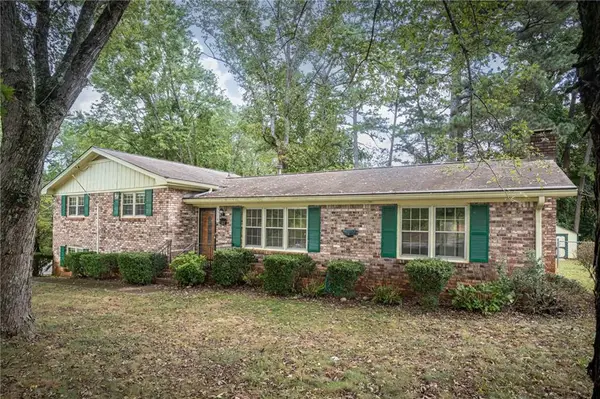 $430,000Active4 beds 2 baths1,611 sq. ft.
$430,000Active4 beds 2 baths1,611 sq. ft.3516 Nowlin Road, Kennesaw, GA 30144
MLS# 7656312Listed by: EXP REALTY, LLC. - New
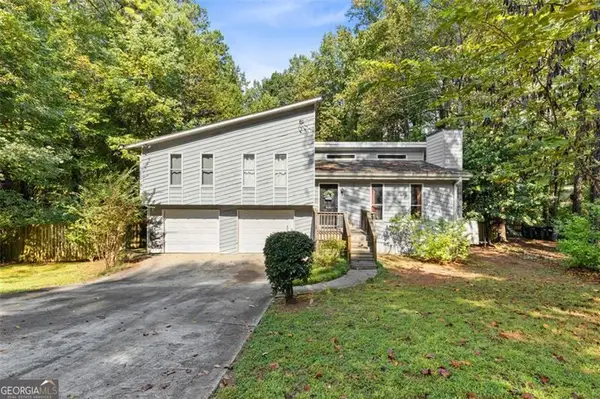 $300,000Active3 beds 2 baths1,256 sq. ft.
$300,000Active3 beds 2 baths1,256 sq. ft.4699 N View #1, Kennesaw, GA 30144
MLS# 10613185Listed by: Real Broker LLC - Coming Soon
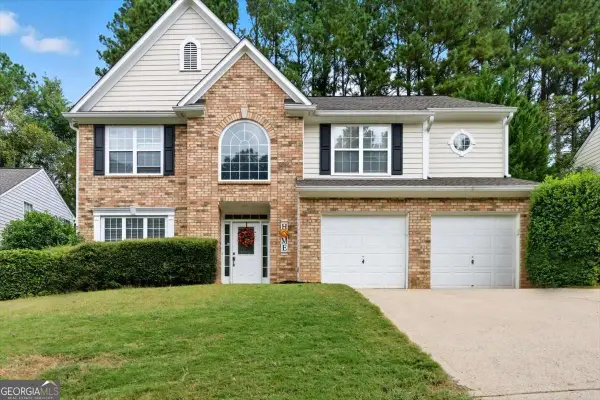 $437,500Coming Soon4 beds 3 baths
$437,500Coming Soon4 beds 3 baths2430 Brookgreen Commons Nw, Kennesaw, GA 30144
MLS# 10612050Listed by: Atlanta Communities - New
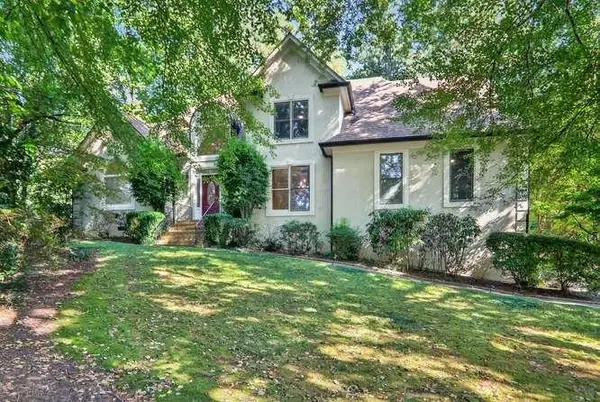 $550,000Active4 beds 4 baths3,390 sq. ft.
$550,000Active4 beds 4 baths3,390 sq. ft.2024 Greyfield Drive Nw, Kennesaw, GA 30152
MLS# 7655502Listed by: ATLANTA COMMUNITIES - New
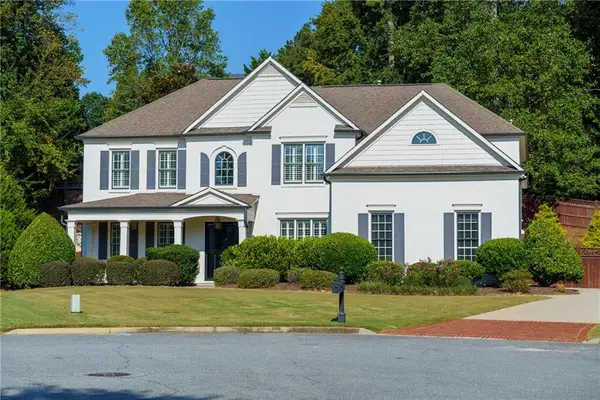 $999,999Active5 beds 4 baths3,978 sq. ft.
$999,999Active5 beds 4 baths3,978 sq. ft.970 Tarpley Road, Kennesaw, GA 30152
MLS# 7655508Listed by: ALLATOONA REALTY CORPORATION - New
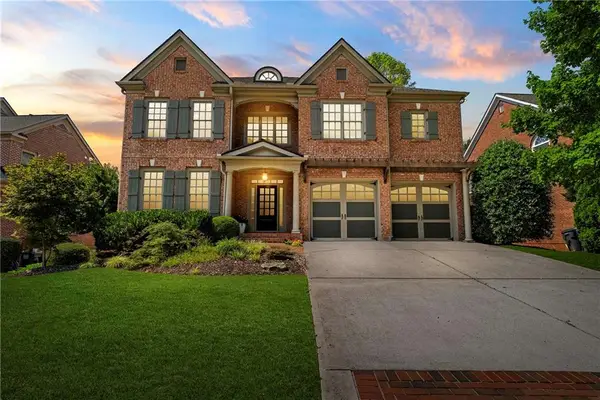 $995,000Active5 beds 4 baths3,655 sq. ft.
$995,000Active5 beds 4 baths3,655 sq. ft.1355 Murrays Loch Place Nw, Kennesaw, GA 30152
MLS# 7643251Listed by: ATLANTA FINE HOMES SOTHEBY'S INTERNATIONAL
