Local realty services provided by:ERA Hirsch Real Estate Team
3131 Kirkwood Drive Nw,Kennesaw, GA 30144
$525,000
- 5 Beds
- 4 Baths
- 2,923 sq. ft.
- Single family
- Active
Listed by: celine higgins
Office: simply list
MLS#:10642200
Source:METROMLS
Price summary
- Price:$525,000
- Price per sq. ft.:$179.61
About this home
BACK ON MARKET DUE TO NO FAULT OF SELLER. Step into this beautifully maintained two-story home with a fully finished basement, offering the perfect blend of comfort, elegance, and thoughtful design. From the moment you arrive, you'll notice the pride of ownership reflected in every detail - from the freshly painted exterior to the professionally landscaped yard designed for easy enjoyment and relaxation. The private backyard is truly an oasis, featuring lush landscape, mature trees, and a custom firepit - ideal for a cozy evening with family and friends. Inside, the home showcases a blend of timeless design and modern updates, Several rooms have been styled by a professional Interior Designer, creating a cohesive and inviting space throughout. The designer master bath feels like a luxury retreat, offering high-end finishes and marble flooring. Custom window treatments add elegance to each room , while many windows - recently replaced with energy-efficient Anderson models - fill the home with abundant natural light. The kitchen and living spaces are open and functional, perfect for both everyday living and entertaining. The fully finished basement provides additional living space ideal for a family room, home theater, gym, or guest suite - giving you flexibility to tailor it your lifestyle - while also enjoying the custom bar for entertainment. This home is as practical as it is beautiful. A whole-house water filtration system ensures clean, fresh water throughout, while the new tankless water heater provides efficiency and endless hot water. The roof is eight years old, and the home has been meticulously cared for, so it's truly move-in ready. Located in a highly desirable neighborhood known for its welcoming community, safety, and family-friendly environment, this property offers not just a house - but a lifestyle. Excellent schools, nearby trails and parks, and convenient access to restaurants make this the perfect place to call home.
Contact an agent
Home facts
- Year built:2000
- Listing ID #:10642200
- Updated:February 12, 2026 at 11:41 AM
Rooms and interior
- Bedrooms:5
- Total bathrooms:4
- Full bathrooms:3
- Half bathrooms:1
- Living area:2,923 sq. ft.
Heating and cooling
- Cooling:Ceiling Fan(s), Central Air
- Heating:Natural Gas
Structure and exterior
- Roof:Composition
- Year built:2000
- Building area:2,923 sq. ft.
- Lot area:0.22 Acres
Schools
- High school:North Cobb
- Middle school:Awtrey
- Elementary school:Big Shanty
Utilities
- Water:Public, Water Available
- Sewer:Public Sewer, Sewer Available
Finances and disclosures
- Price:$525,000
- Price per sq. ft.:$179.61
- Tax amount:$4,426 (2025)
New listings near 3131 Kirkwood Drive Nw
- New
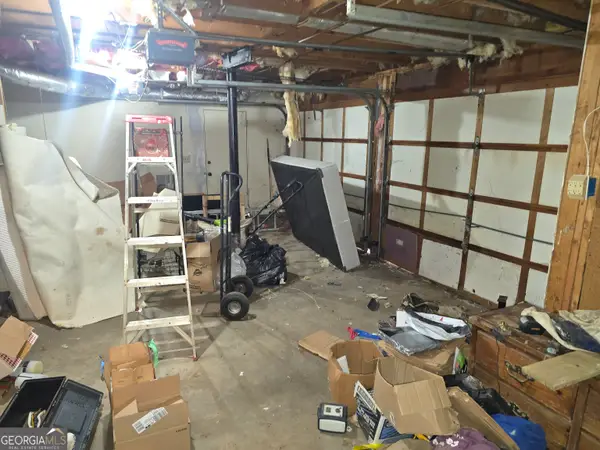 $225,000Active5 beds 3 baths2,247 sq. ft.
$225,000Active5 beds 3 baths2,247 sq. ft.315 New Crossing Trail E, Kennesaw, GA 30144
MLS# 10689817Listed by: Realty One Group Edge - New
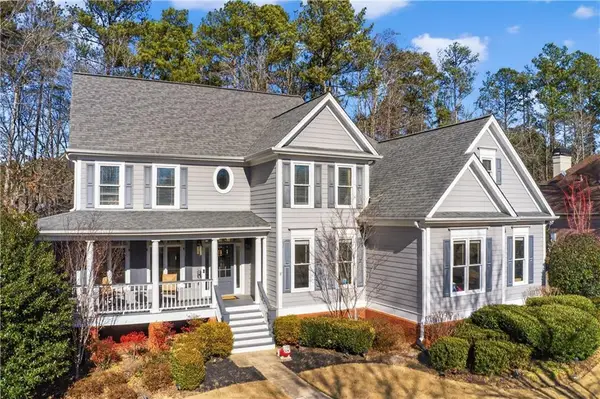 $825,000Active6 beds 5 baths5,625 sq. ft.
$825,000Active6 beds 5 baths5,625 sq. ft.4812 Registry Drive Nw, Kennesaw, GA 30152
MLS# 7716543Listed by: THE REZERVE, LLC - New
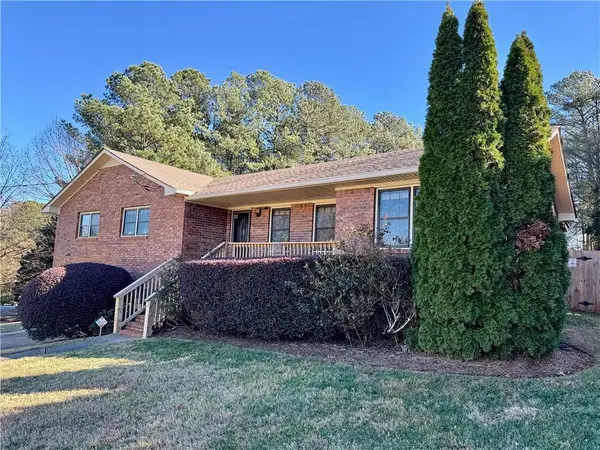 $499,900Active-- beds -- baths
$499,900Active-- beds -- baths30 Shallowford Road Ne, Kennesaw, GA 30144
MLS# 7717843Listed by: KELLER WILLIAMS REALTY COMMUNITY PARTNERS - Open Sun, 11am to 3pmNew
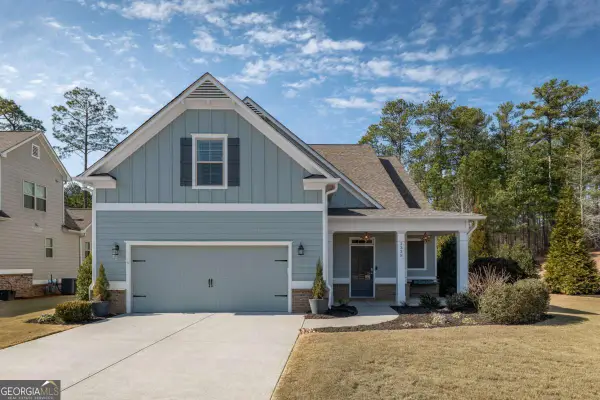 $550,000Active4 beds 4 baths
$550,000Active4 beds 4 baths3335 Harmony Hill Road, Kennesaw, GA 30144
MLS# 10689546Listed by: eXp Realty - Open Thu, 8am to 7pmNew
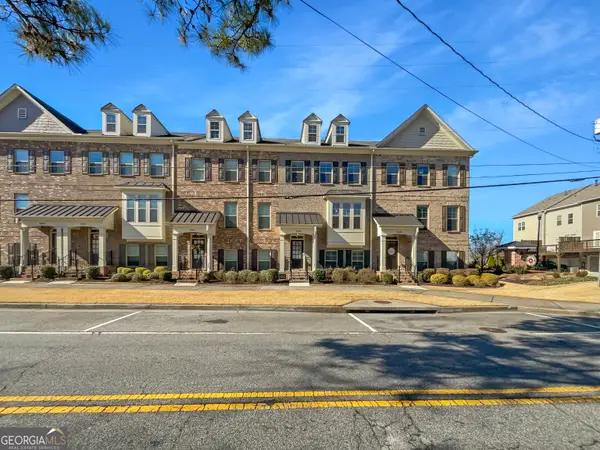 $525,000Active3 beds 4 baths1,724 sq. ft.
$525,000Active3 beds 4 baths1,724 sq. ft.2806 Fullers Alley, Kennesaw, GA 30144
MLS# 10689425Listed by: Opendoor Brokerage LLC - New
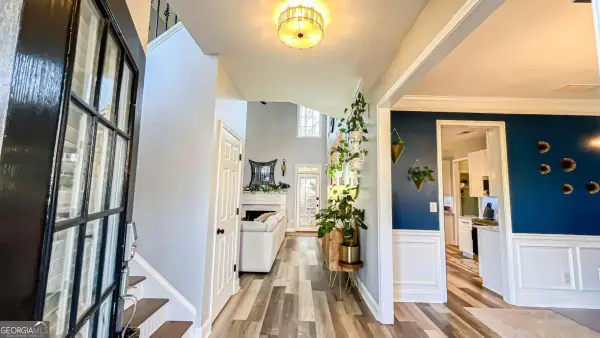 $550,000Active4 beds 3 baths2,531 sq. ft.
$550,000Active4 beds 3 baths2,531 sq. ft.1951 Barrett Knoll Circle Nw, Kennesaw, GA 30152
MLS# 10689354Listed by: Clickit Realty Inc. - Coming Soon
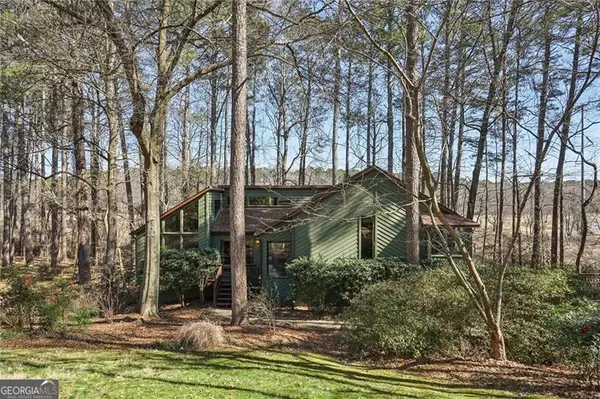 $430,000Coming Soon3 beds 3 baths
$430,000Coming Soon3 beds 3 baths317 New Foal Lane, Kennesaw, GA 30144
MLS# 10689368Listed by: Century 21 Results - New
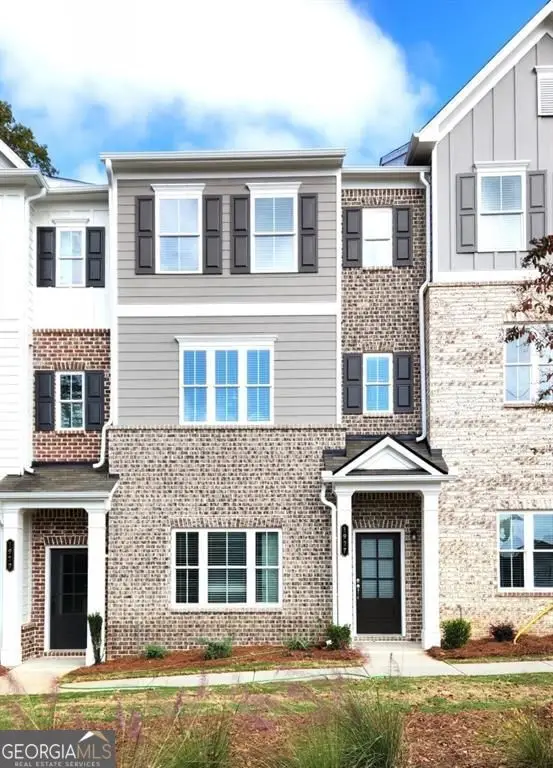 $455,000Active3 beds 4 baths
$455,000Active3 beds 4 baths1927 Audra Alley, Kennesaw, GA 30144
MLS# 10689397Listed by: Berkshire Hathaway HomeServices Georgia Properties - New
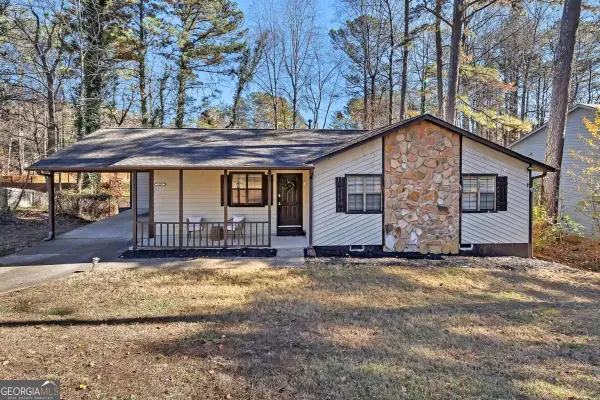 $314,900Active3 beds 2 baths1,225 sq. ft.
$314,900Active3 beds 2 baths1,225 sq. ft.3256 Stonewall Drive Nw, Kennesaw, GA 30152
MLS# 10689290Listed by: Keller Williams Realty - Open Sat, 2 to 4pmNew
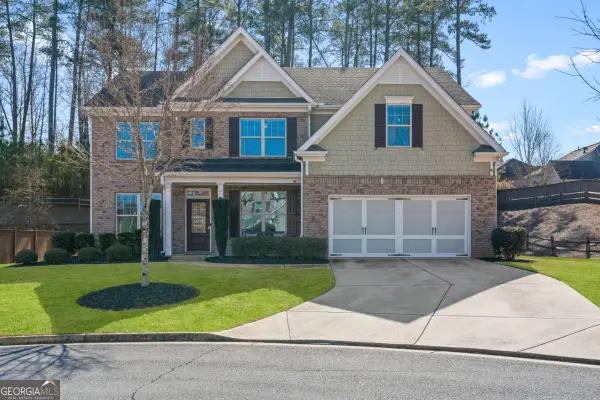 $720,000Active5 beds 4 baths3,111 sq. ft.
$720,000Active5 beds 4 baths3,111 sq. ft.2528 Bartleson Drive, Kennesaw, GA 30152
MLS# 10689077Listed by: Keller Williams Realty

