406 Heritage Park Trace Nw #22, Kennesaw, GA 30144
Local realty services provided by:ERA Sunrise Realty
406 Heritage Park Trace Nw #22,Kennesaw, GA 30144
$348,900
- 3 Beds
- 3 Baths
- 2,218 sq. ft.
- Condominium
- Active
Listed by:wendy abney404-542-1010
Office:atlanta communities
MLS#:7596894
Source:FIRSTMLS
Price summary
- Price:$348,900
- Price per sq. ft.:$157.3
- Monthly HOA dues:$225
About this home
Classic end-unit townhome tucked away in a gated community between I-75 and I-575, close to KSU and Town Center Mall. This Heritage Park condo has a 2-car garage, new HVAC systems, new hot water heater, new roof and updated bathrooms. Walk to Starbucks and shopping; enjoy the community pool; secure gated access and NEW road being constructed to quickly cross I-75 to more shopping and restaurants. VERY clean, updated, and convenient roommate-type floorplan with 2 primary bedrooms/baths upstairs, plus a bonus bedroom/office/gaming room on the lower level. Kitchen and baths have all been updated - Refrigerator stays! HVAC units replaced in 2022 & 2023; hot water heater replaced in 2024; whole house surge protector added to the electrical panel; roof replaced Spring 2024. So move in and relax! Such easy access to the interstate for a quick commute! This is NOT a Fee Simple townhome where you are responsible for exterior painting, your roof replacement, deck maintenance; all of this - plus a pool - is taken care of for only $225/month!
Contact an agent
Home facts
- Year built:2004
- Listing ID #:7596894
- Updated:September 29, 2025 at 01:20 PM
Rooms and interior
- Bedrooms:3
- Total bathrooms:3
- Full bathrooms:2
- Half bathrooms:1
- Living area:2,218 sq. ft.
Heating and cooling
- Cooling:Central Air
- Heating:Central, Forced Air
Structure and exterior
- Roof:Composition
- Year built:2004
- Building area:2,218 sq. ft.
- Lot area:0.13 Acres
Schools
- High school:Sprayberry
- Middle school:Daniell
- Elementary school:Bells Ferry
Utilities
- Water:Public
- Sewer:Public Sewer
Finances and disclosures
- Price:$348,900
- Price per sq. ft.:$157.3
- Tax amount:$3,470 (2024)
New listings near 406 Heritage Park Trace Nw #22
- New
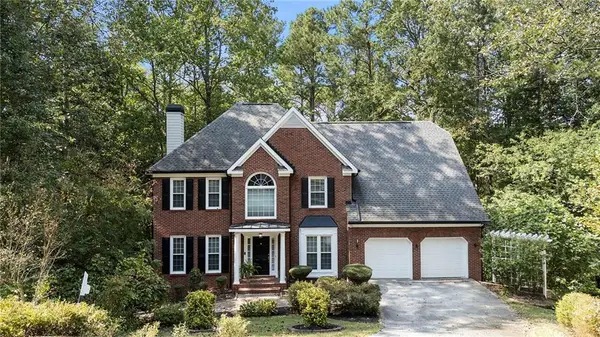 $540,000Active5 beds 3 baths3,727 sq. ft.
$540,000Active5 beds 3 baths3,727 sq. ft.2507 Blaydon Pointe Nw, Kennesaw, GA 30152
MLS# 7650079Listed by: ANSLEY REAL ESTATE| CHRISTIE'S INTERNATIONAL REAL ESTATE - New
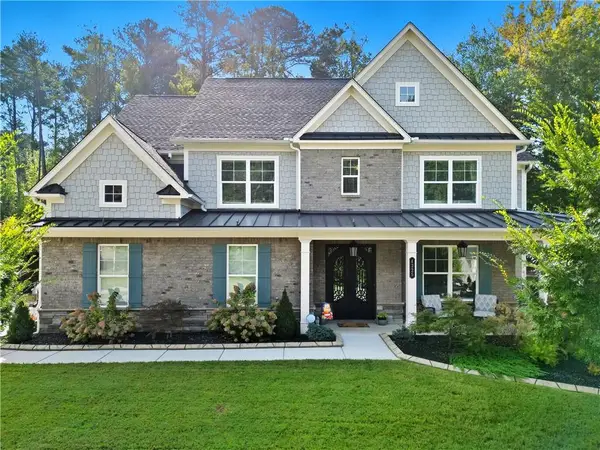 $850,000Active5 beds 4 baths3,640 sq. ft.
$850,000Active5 beds 4 baths3,640 sq. ft.4225 Gunnerson Lane, Kennesaw, GA 30152
MLS# 7656531Listed by: ATLANTA COMMUNITIES - New
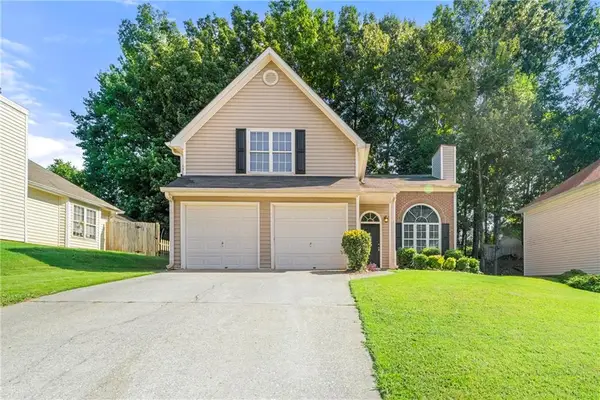 $365,000Active3 beds 3 baths1,610 sq. ft.
$365,000Active3 beds 3 baths1,610 sq. ft.4317 Chesapeake Trace Nw, Acworth, GA 30101
MLS# 7654858Listed by: SLYMAN REAL ESTATE, LLC. - Coming Soon
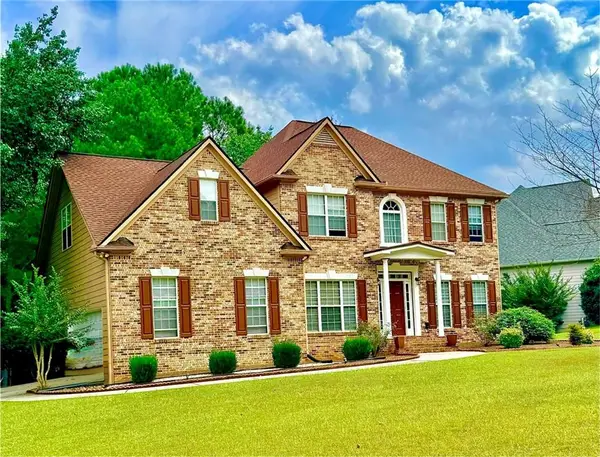 $762,000Coming Soon6 beds 5 baths
$762,000Coming Soon6 beds 5 baths4125 Crowder Drive Nw, Kennesaw, GA 30152
MLS# 7656293Listed by: RE/MAX TOWN & COUNTRY - New
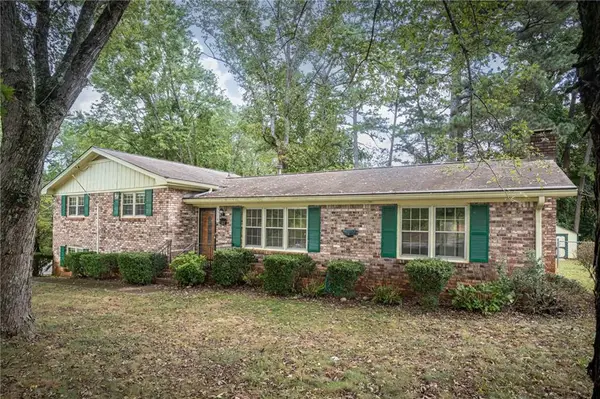 $430,000Active4 beds 2 baths1,611 sq. ft.
$430,000Active4 beds 2 baths1,611 sq. ft.3516 Nowlin Road, Kennesaw, GA 30144
MLS# 7656312Listed by: EXP REALTY, LLC. - New
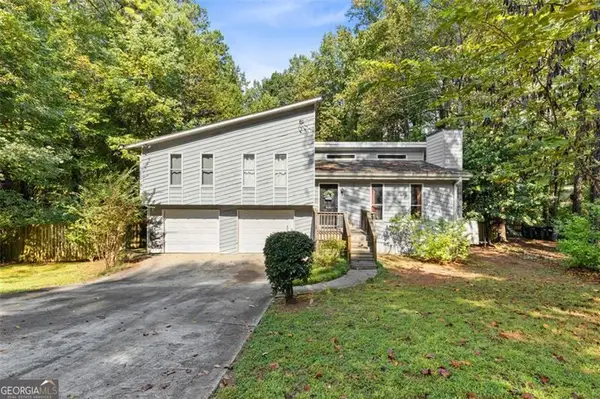 $300,000Active3 beds 2 baths1,256 sq. ft.
$300,000Active3 beds 2 baths1,256 sq. ft.4699 N View #1, Kennesaw, GA 30144
MLS# 10613185Listed by: Real Broker LLC - Coming Soon
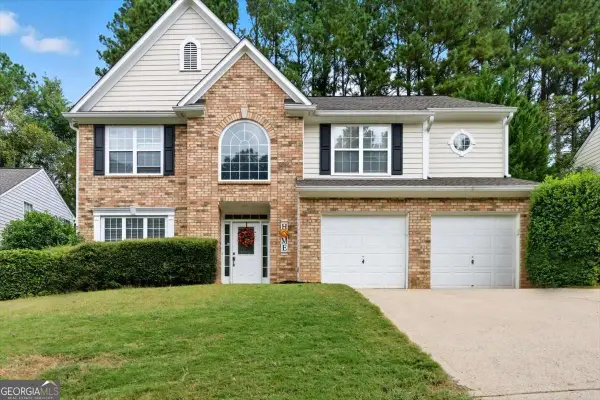 $437,500Coming Soon4 beds 3 baths
$437,500Coming Soon4 beds 3 baths2430 Brookgreen Commons Nw, Kennesaw, GA 30144
MLS# 10612050Listed by: Atlanta Communities - New
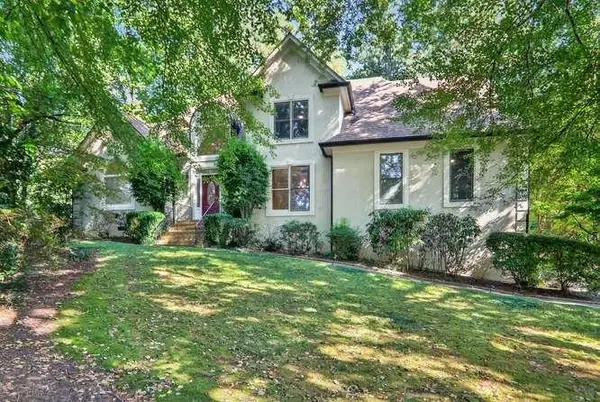 $550,000Active4 beds 4 baths3,390 sq. ft.
$550,000Active4 beds 4 baths3,390 sq. ft.2024 Greyfield Drive Nw, Kennesaw, GA 30152
MLS# 7655502Listed by: ATLANTA COMMUNITIES - New
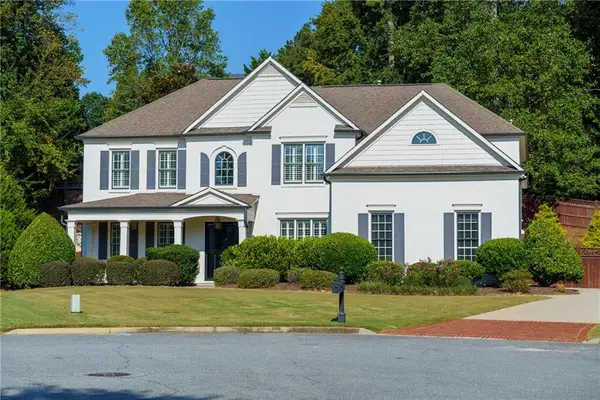 $999,999Active5 beds 4 baths3,978 sq. ft.
$999,999Active5 beds 4 baths3,978 sq. ft.970 Tarpley Road, Kennesaw, GA 30152
MLS# 7655508Listed by: ALLATOONA REALTY CORPORATION - New
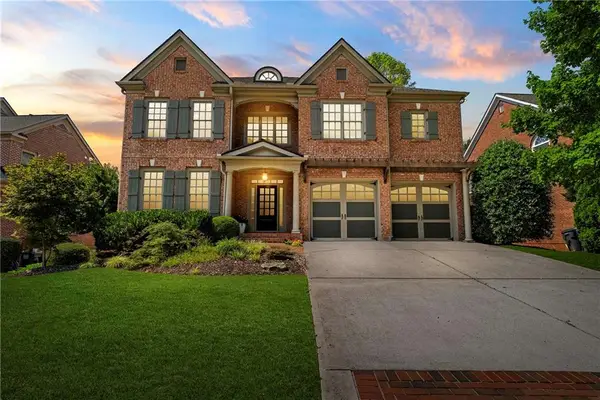 $995,000Active5 beds 4 baths3,655 sq. ft.
$995,000Active5 beds 4 baths3,655 sq. ft.1355 Murrays Loch Place Nw, Kennesaw, GA 30152
MLS# 7643251Listed by: ATLANTA FINE HOMES SOTHEBY'S INTERNATIONAL
