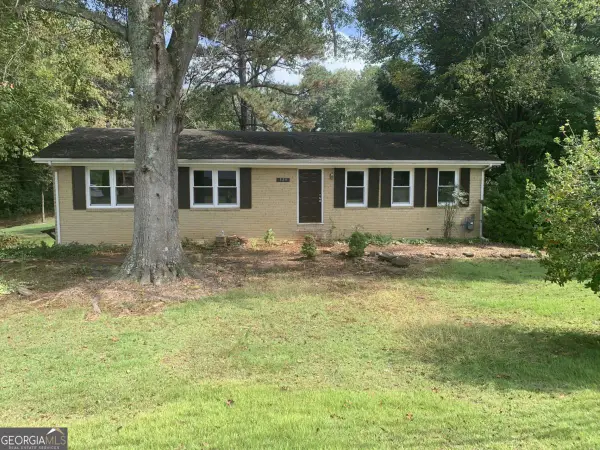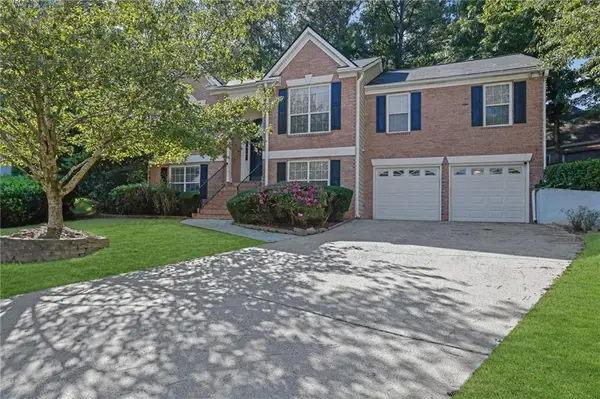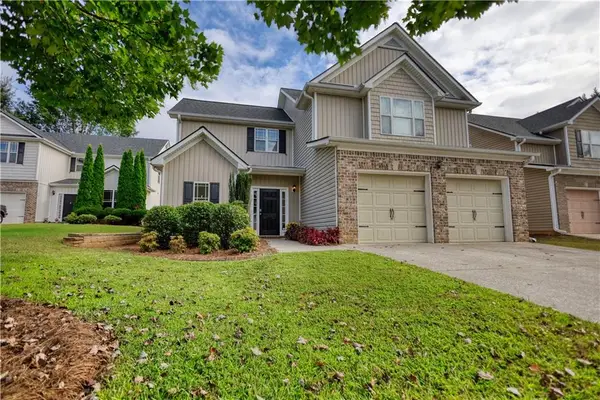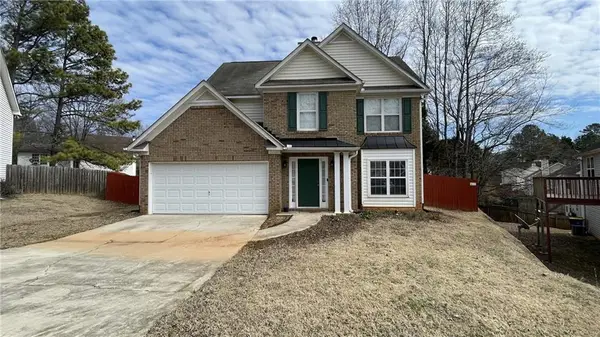4179 Gramercy Main Nw, Kennesaw, GA 30144
Local realty services provided by:ERA Sunrise Realty
4179 Gramercy Main Nw,Kennesaw, GA 30144
$550,000
- 5 Beds
- 4 Baths
- 3,860 sq. ft.
- Single family
- Active
Listed by:matt riedemann678-231-4579
Office:atlanta communities
MLS#:7656314
Source:FIRSTMLS
Price summary
- Price:$550,000
- Price per sq. ft.:$142.49
- Monthly HOA dues:$72
About this home
Perfectly Placed to Play Pickleball or don that weighted vest and walk serene trails. Located on the circle of Legacy Park, yet guarded by a seemingly personal pocket forest, 4179 Gramercy Main has it all! Floor-by-Floor Breakdown: Basement is a Fully Finished In-Law Suite with a full-sized kitchen, private laundry, private bedroom and walk-in closet, living room, full bathroom, additional bonus room, and private exterior walkway and entry. The Main Floor is bright and open with an updated kitchen, hardwood floors, a bedroom with a walk-in closet, a full bathroom, large dining room, and additional sitting room/office. 2nd floor's giant primary bedroom + 2 large bedrooms are newly carpeted. All bedrooms have large closets. The brick-front house with a double-sized deck and gas line ready to grill sits on a half acre lot with easy access to all the Legacy Park amenities. The entire interior is newly painted. ***Situated just minutes to the I-75 express lane, your commute time will be cut in half! The "LP" community is unparalleled in its offerings: miles of walking trails, 4 swimming pools, 11 tennis courts, 18-hole disc golf course, fitness center, outdoor fitness equipment, playgrounds in every neighborhood, baseball and soccer fields, amphitheater, family picnic area w/ outdoor fireplace, swim team, pickle ball, kick ball, sand volleyball court, year-round events, outdoor concerts - there's even a lake and restaurant at the front of the community. There's more but you just need to come see. :)
Contact an agent
Home facts
- Year built:2000
- Listing ID #:7656314
- Updated:October 04, 2025 at 11:38 PM
Rooms and interior
- Bedrooms:5
- Total bathrooms:4
- Full bathrooms:4
- Living area:3,860 sq. ft.
Heating and cooling
- Cooling:Ceiling Fan(s), Central Air
- Heating:Central, Natural Gas
Structure and exterior
- Roof:Composition, Shingle
- Year built:2000
- Building area:3,860 sq. ft.
- Lot area:0.5 Acres
Schools
- High school:North Cobb
- Middle school:Awtrey
- Elementary school:Big Shanty/Kennesaw
Utilities
- Water:Public, Water Available
- Sewer:Public Sewer, Sewer Available
Finances and disclosures
- Price:$550,000
- Price per sq. ft.:$142.49
- Tax amount:$4,639 (2024)
New listings near 4179 Gramercy Main Nw
- Open Sun, 2 to 4pmNew
 $539,900Active3 beds 3 baths2,952 sq. ft.
$539,900Active3 beds 3 baths2,952 sq. ft.701 Elk Cove Court Nw, Kennesaw, GA 30152
MLS# 7659846Listed by: KELLER WILLIAMS REALTY PARTNERS - New
 $429,500Active3 beds 2 baths2,128 sq. ft.
$429,500Active3 beds 2 baths2,128 sq. ft.529 Hawkins Store Road, Kennesaw, GA 30144
MLS# 10618303Listed by: Coldwell Banker Realty - New
 $425,000Active4 beds 3 baths2,488 sq. ft.
$425,000Active4 beds 3 baths2,488 sq. ft.202 Five Iron Court Nw, Kennesaw, GA 30144
MLS# 7655003Listed by: KELLER WILLIAMS REALTY SIGNATURE PARTNERS - New
 $850,000Active3 beds 4 baths3,909 sq. ft.
$850,000Active3 beds 4 baths3,909 sq. ft.2120 Kensington Gates Drive Nw, Kennesaw, GA 30152
MLS# 7659979Listed by: CAROL HAMMOCK REALTY, LLC. - New
 $425,000Active4 beds 3 baths2,714 sq. ft.
$425,000Active4 beds 3 baths2,714 sq. ft.3602 Darcy Court Nw, Kennesaw, GA 30144
MLS# 7660054Listed by: MAXIMUM ONE GREATER ATLANTA REALTORS - New
 $360,000Active3 beds 3 baths1,503 sq. ft.
$360,000Active3 beds 3 baths1,503 sq. ft.4424 High Gate Drive Nw, Acworth, GA 30101
MLS# 7659989Listed by: SIMPLY LIST - New
 $285,000Active3 beds 1 baths1,032 sq. ft.
$285,000Active3 beds 1 baths1,032 sq. ft.745 Shiloh Road Nw, Kennesaw, GA 30144
MLS# 7659836Listed by: ATLANTA COMMUNITIES - Open Sun, 2 to 4pmNew
 $450,000Active4 beds 3 baths2,574 sq. ft.
$450,000Active4 beds 3 baths2,574 sq. ft.767 Edgewater Lane Nw, Kennesaw, GA 30144
MLS# 7658933Listed by: KELLER WILLIAMS REALTY NORTHWEST, LLC. - New
 $535,000Active4 beds 3 baths2,650 sq. ft.
$535,000Active4 beds 3 baths2,650 sq. ft.1009 Brentmoor Lane Nw, Kennesaw, GA 30144
MLS# 7659774Listed by: ATLANTA COMMUNITIES - New
 $450,000Active4 beds 3 baths2,380 sq. ft.
$450,000Active4 beds 3 baths2,380 sq. ft.3089 Kirkwood Drive Nw, Kennesaw, GA 30144
MLS# 7658934Listed by: KELLER WILLIAMS REALTY ATL NORTH
