5228 Stone Village Circle Northwest #14 Circle Nw #14, Kennesaw, GA 30152
Local realty services provided by:ERA Towne Square Realty, Inc.
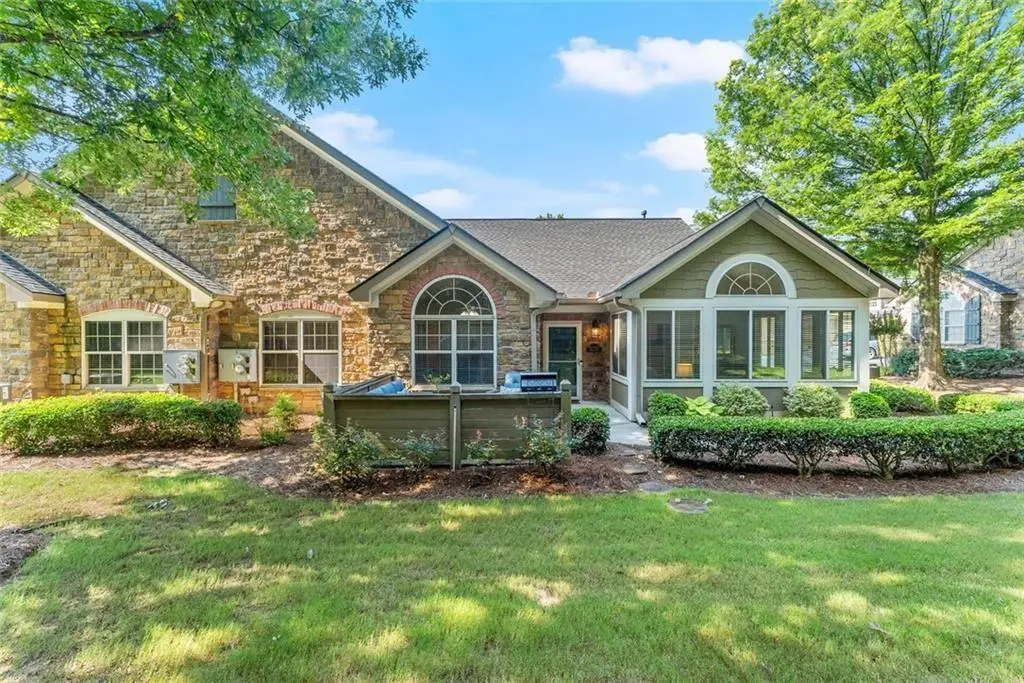
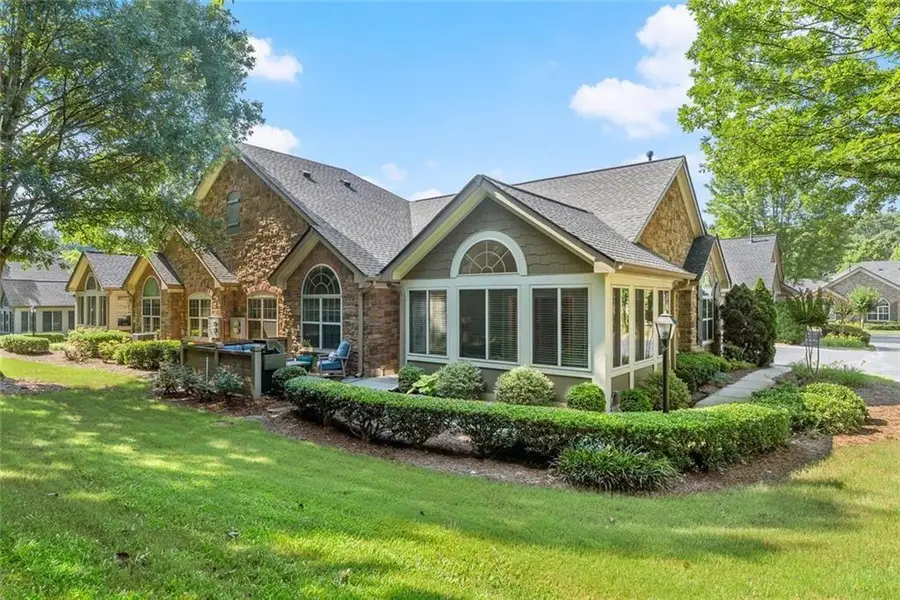
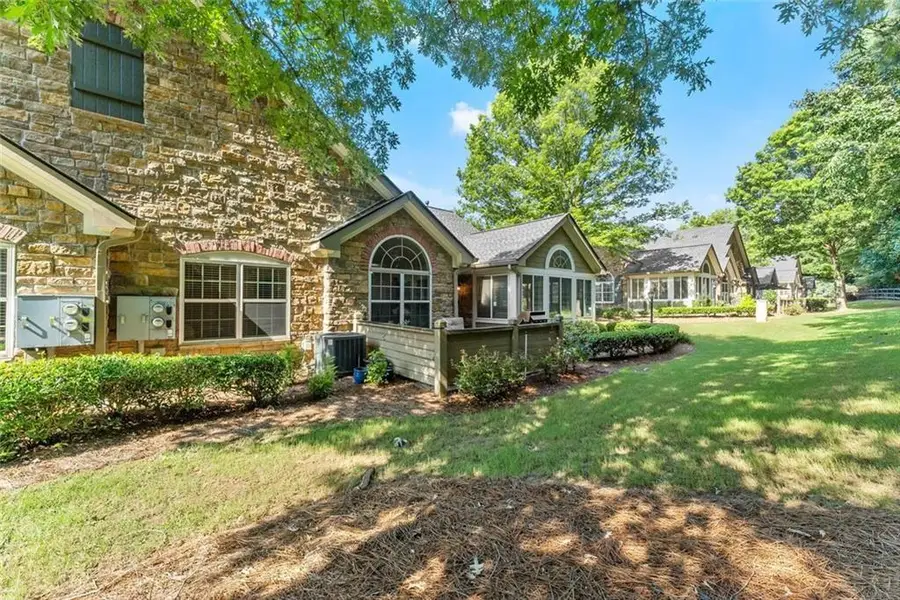
5228 Stone Village Circle Northwest #14 Circle Nw #14,Kennesaw, GA 30152
$420,000
- 3 Beds
- 2 Baths
- 1,712 sq. ft.
- Condominium
- Pending
Listed by:joannie bates sells678-631-1700
Office:keller williams realty signature partners
MLS#:7603772
Source:FIRSTMLS
Price summary
- Price:$420,000
- Price per sq. ft.:$245.33
- Monthly HOA dues:$350
About this home
Welcome to Stonebrooke Village, Kennesaw's premier 55+ community! This move-in ready ranch condominium offers one-level living with 3 bedrooms, 2 full bathrooms, and an attached 2-car garage. The home features vaulted ceilings throughout, a light, neutral color scheme, and abundant natural light. The spacious primary suite includes custom closets and a private bath. The secondary bathroom is fully ADA-compliant for added accessibility. Additional features include a sunroom, cozy gas fireplace, and a private porch overlooking peaceful green space. The white kitchen is equipped with a modern café-conduction range, smart features, and includes the refrigerator, washer, and dryer. Wide, ADA-accessible doorways throughout the home.**
**Community amenities:** Clubhouse, pool, fitness center, and shared courtyard.
**HOA includes:** Exterior building insurance, landscaping, exterior maintenance, termite control, trash service, water, and reserve fund. Homeowners are responsible for gas and electric utilities.
Convenient West Cobb location near the YMCA, West Cobb Library, shopping, dining, and medical facilities. Enjoy low-maintenance, active adult living in a well-maintained community.
Contact an agent
Home facts
- Year built:2005
- Listing Id #:7603772
- Updated:August 15, 2025 at 12:35 AM
Rooms and interior
- Bedrooms:3
- Total bathrooms:2
- Full bathrooms:2
- Living area:1,712 sq. ft.
Heating and cooling
- Cooling:Attic Fan, Ceiling Fan(s), Central Air
- Heating:Central
Structure and exterior
- Roof:Composition
- Year built:2005
- Building area:1,712 sq. ft.
- Lot area:0.05 Acres
Schools
- High school:Harrison
- Middle school:Durham
- Elementary school:Frey
Utilities
- Water:Public
- Sewer:Public Sewer
Finances and disclosures
- Price:$420,000
- Price per sq. ft.:$245.33
- Tax amount:$1,218 (2024)
New listings near 5228 Stone Village Circle Northwest #14 Circle Nw #14
- Coming Soon
 $265,000Coming Soon2 beds 3 baths
$265,000Coming Soon2 beds 3 baths2475 Stonegate Drive Nw, Acworth, GA 30101
MLS# 7632887Listed by: SKYSTONE ACQUISITIONS - New
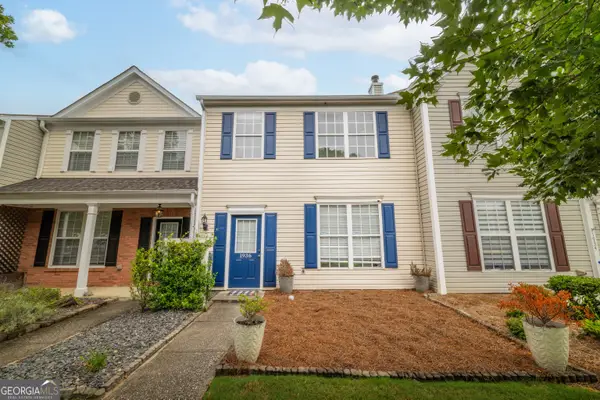 $289,900Active3 beds 3 baths1,386 sq. ft.
$289,900Active3 beds 3 baths1,386 sq. ft.1936 Stancrest Trace Nw, Kennesaw, GA 30152
MLS# 10584515Listed by: Compass - New
 $565,000Active4 beds 4 baths2,506 sq. ft.
$565,000Active4 beds 4 baths2,506 sq. ft.639 Tigers Eye Terrace, Kennesaw, GA 30144
MLS# 10584335Listed by: Keller Williams West Atlanta - Open Sat, 2 to 4pmNew
 $565,000Active4 beds 4 baths2,506 sq. ft.
$565,000Active4 beds 4 baths2,506 sq. ft.639 Tigers Eye Terrace, Kennesaw, GA 30144
MLS# 7632426Listed by: KELLER WILLIAMS REALTY WEST ATLANTA - Open Sun, 2 to 4pmNew
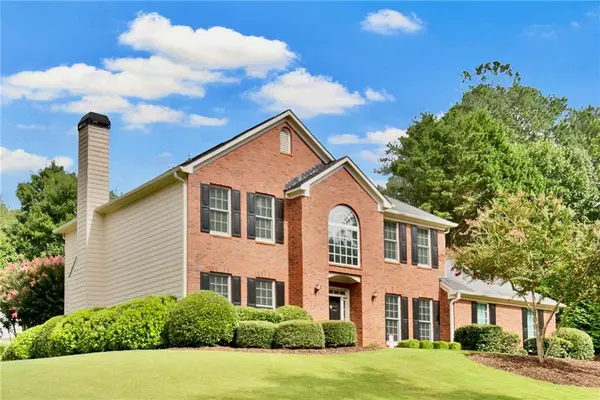 $529,900Active4 beds 3 baths2,692 sq. ft.
$529,900Active4 beds 3 baths2,692 sq. ft.3910 Collier Trace Nw, Kennesaw, GA 30144
MLS# 7631307Listed by: ATLANTA COMMUNITIES - Open Sat, 1 to 3pmNew
 $420,000Active4 beds 3 baths2,185 sq. ft.
$420,000Active4 beds 3 baths2,185 sq. ft.1034 W Mill Drive Nw, Kennesaw, GA 30152
MLS# 7632372Listed by: ATLANTA COMMUNITIES - New
 $325,000Active3 beds 2 baths1,493 sq. ft.
$325,000Active3 beds 2 baths1,493 sq. ft.3860 Vineyards Lake Circle Nw #U19, Kennesaw, GA 30144
MLS# 7631183Listed by: BERKSHIRE HATHAWAY HOMESERVICES GEORGIA PROPERTIES - Open Sun, 2 to 4pmNew
 $294,000Active3 beds 3 baths1,386 sq. ft.
$294,000Active3 beds 3 baths1,386 sq. ft.1730 Stanwood Drive Nw, Kennesaw, GA 30152
MLS# 7632042Listed by: HOMESMART - New
 $749,975Active5 beds 5 baths3,468 sq. ft.
$749,975Active5 beds 5 baths3,468 sq. ft.1395 Crestwind Road Nw, Kennesaw, GA 30152
MLS# 7631885Listed by: FORESIGHT REAL ESTATE GROUP, LLC - New
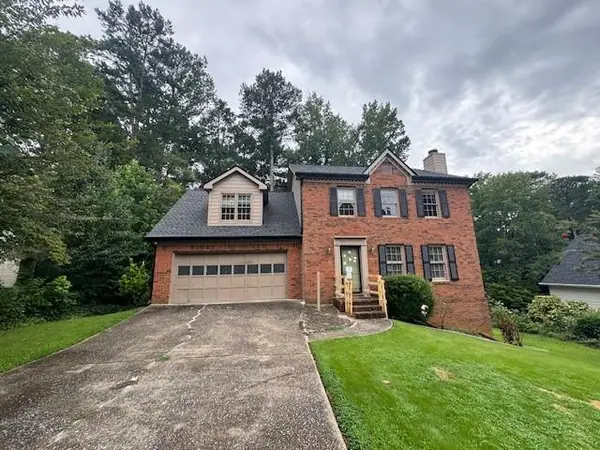 $349,000Active5 beds 3 baths3,006 sq. ft.
$349,000Active5 beds 3 baths3,006 sq. ft.975 W Mill Bend Nw, Kennesaw, GA 30152
MLS# 7631559Listed by: STEWART BROKERS
