779 Phil Haven Lane, Kennesaw, GA 30152
Local realty services provided by:ERA Towne Square Realty, Inc.
779 Phil Haven Lane,Kennesaw, GA 30152
$869,900
- 5 Beds
- 5 Baths
- 3,474 sq. ft.
- Single family
- Active
Listed by: colleen van vliet
Office: kfh realty, llc.
MLS#:7211699
Source:FIRSTMLS
Price summary
- Price:$869,900
- Price per sq. ft.:$250.4
- Monthly HOA dues:$54.17
About this home
PRICE IMPROVEMENT, MOVE IN READY -GPS Use 889 Frank Kirk RD - The Franklin II BB floor plan by Kerley Family Homes This open floor plan of over 3400 sq ft with its built-in bookshelves surrounds the fireplace with recessed lights framing the beams in the ceiling. Covered deck with fan/light is a must see. Large kitchen with double ovens, gas cooktop, microwave drawer and large island with quartz countertops and soft close cabinets are a chef's dream with a sunroom with vaulted ceilings adjacent. Dining room has coffered ceiling and decorative paneling accents. First floor has crown molding throughout. Wood stairs with iron spindles lead to the second-floor bedrooms. Owners' suite boasts a trey ceiling, granite countertops, soft close cabinets and 2 large walk-in closets. 2 of the second-floor secondary bedrooms connect with a jack/jill bath. The other 2 additional bedrooms have connected bathrooms. This home has a stubbed daylight walkout basement and a 3-car garage. Professionally landscaped yard with irrigation system. We include in all our homes a builder's warranty and the installation of the in-wall Pestban system. PRICE IMPROVEMENT – Choose your way to BIG Savings with our current Fall PROMOTION. Receive a price reduction and up to 20K to use towards Closing Costs, Design Options and/or Rate Buydown.. Preferred lender must be used when applying the promotion towards rate or closing costs. Speak to a member of our team for details.
Contact an agent
Home facts
- Year built:2023
- Listing ID #:7211699
- Updated:November 16, 2023 at 09:06 PM
Rooms and interior
- Bedrooms:5
- Total bathrooms:5
- Full bathrooms:4
- Half bathrooms:1
- Living area:3,474 sq. ft.
Heating and cooling
- Cooling:Ceiling Fan(s), Central Air, Zoned
- Heating:Central, Natural Gas, Zoned
Structure and exterior
- Roof:Composition, Metal
- Year built:2023
- Building area:3,474 sq. ft.
Schools
- High school:Harrison
- Middle school:McClure
- Elementary school:Due West
Utilities
- Water:Public
- Sewer:Public Sewer
Finances and disclosures
- Price:$869,900
- Price per sq. ft.:$250.4
New listings near 779 Phil Haven Lane
- New
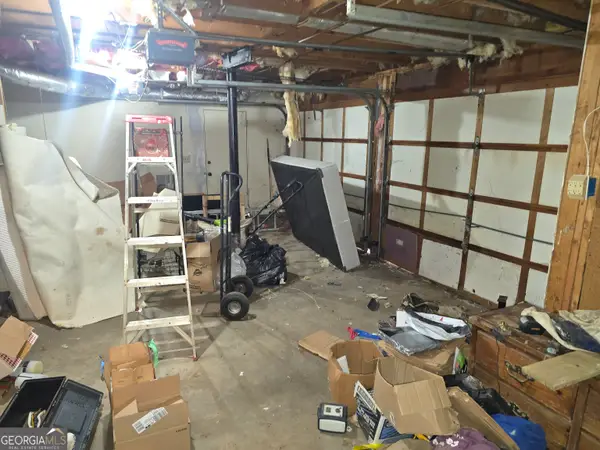 $225,000Active5 beds 3 baths2,247 sq. ft.
$225,000Active5 beds 3 baths2,247 sq. ft.315 New Crossing Trail E, Kennesaw, GA 30144
MLS# 10689817Listed by: Realty One Group Edge - New
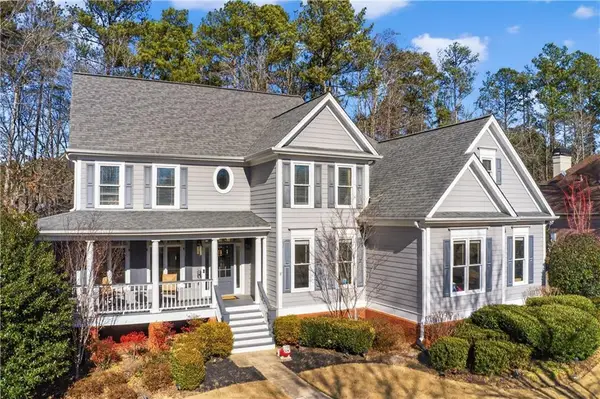 $825,000Active6 beds 5 baths5,625 sq. ft.
$825,000Active6 beds 5 baths5,625 sq. ft.4812 Registry Drive Nw, Kennesaw, GA 30152
MLS# 7716543Listed by: THE REZERVE, LLC - New
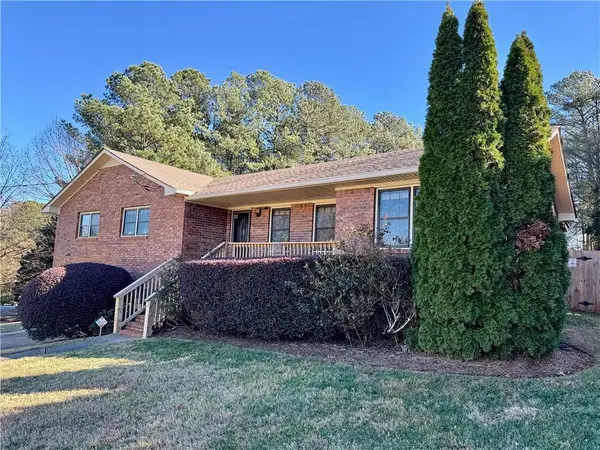 $499,900Active-- beds -- baths
$499,900Active-- beds -- baths30 Shallowford Road Ne, Kennesaw, GA 30144
MLS# 7717843Listed by: KELLER WILLIAMS REALTY COMMUNITY PARTNERS - Open Sun, 11am to 3pmNew
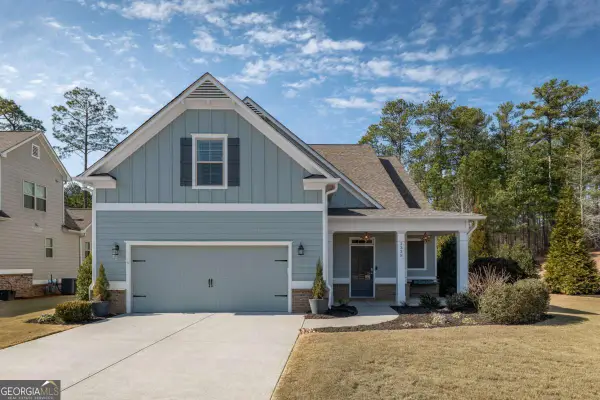 $550,000Active4 beds 4 baths
$550,000Active4 beds 4 baths3335 Harmony Hill Road, Kennesaw, GA 30144
MLS# 10689546Listed by: eXp Realty - Open Thu, 8am to 7pmNew
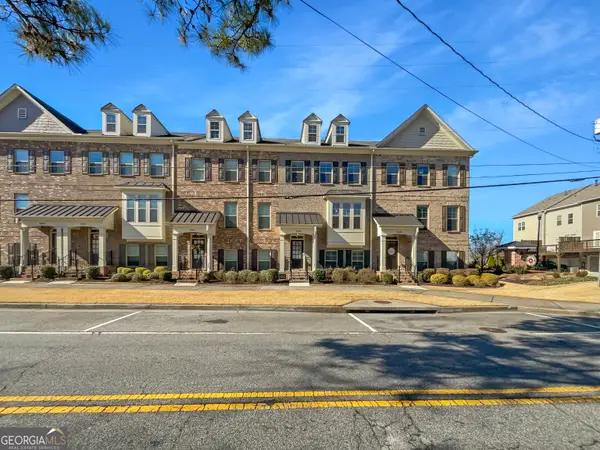 $525,000Active3 beds 4 baths1,724 sq. ft.
$525,000Active3 beds 4 baths1,724 sq. ft.2806 Fullers Alley, Kennesaw, GA 30144
MLS# 10689425Listed by: Opendoor Brokerage LLC - New
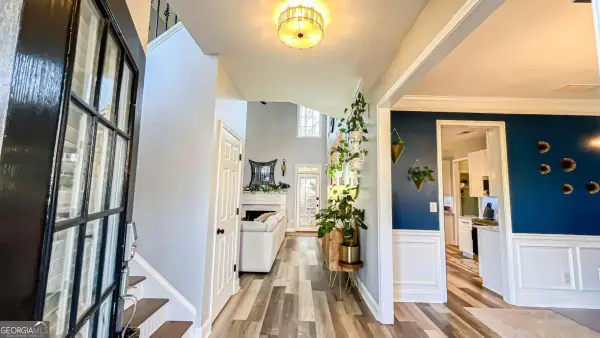 $550,000Active4 beds 3 baths2,531 sq. ft.
$550,000Active4 beds 3 baths2,531 sq. ft.1951 Barrett Knoll Circle Nw, Kennesaw, GA 30152
MLS# 10689354Listed by: Clickit Realty Inc. - Coming Soon
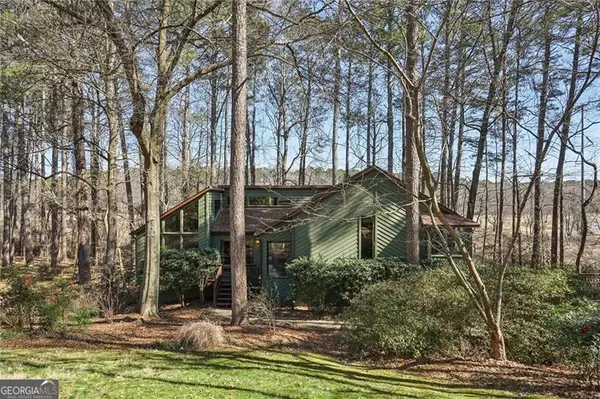 $430,000Coming Soon3 beds 3 baths
$430,000Coming Soon3 beds 3 baths317 New Foal Lane, Kennesaw, GA 30144
MLS# 10689368Listed by: Century 21 Results - New
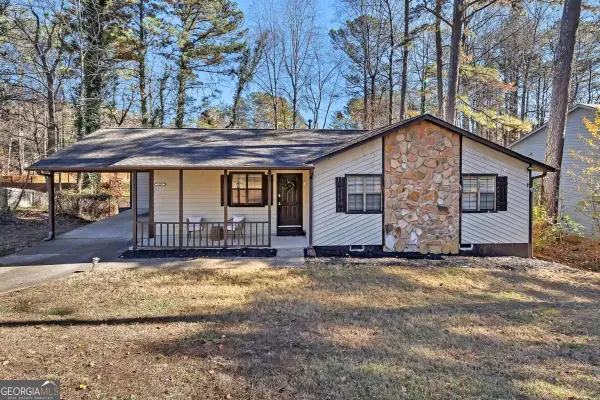 $314,900Active3 beds 2 baths1,225 sq. ft.
$314,900Active3 beds 2 baths1,225 sq. ft.3256 Stonewall Drive Nw, Kennesaw, GA 30152
MLS# 10689290Listed by: Keller Williams Realty - Open Sat, 2 to 4pmNew
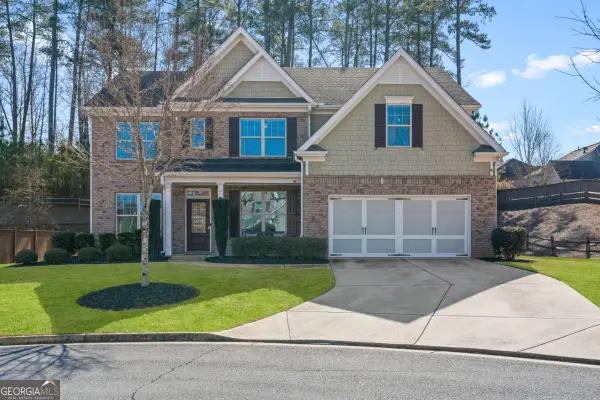 $720,000Active5 beds 4 baths3,111 sq. ft.
$720,000Active5 beds 4 baths3,111 sq. ft.2528 Bartleson Drive, Kennesaw, GA 30152
MLS# 10689077Listed by: Keller Williams Realty - New
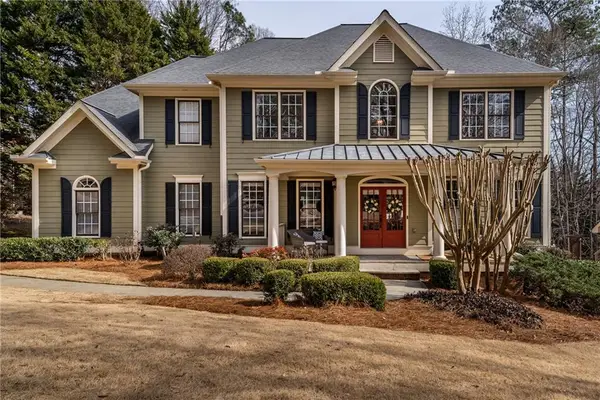 $739,000Active4 beds 5 baths4,190 sq. ft.
$739,000Active4 beds 5 baths4,190 sq. ft.4912 Registry View Nw, Kennesaw, GA 30152
MLS# 7717128Listed by: ATLANTA COMMUNITIES

