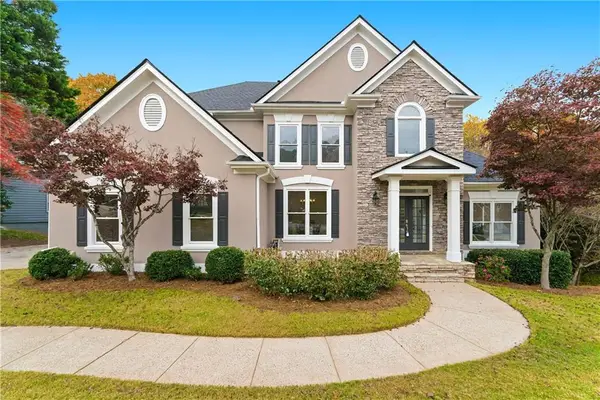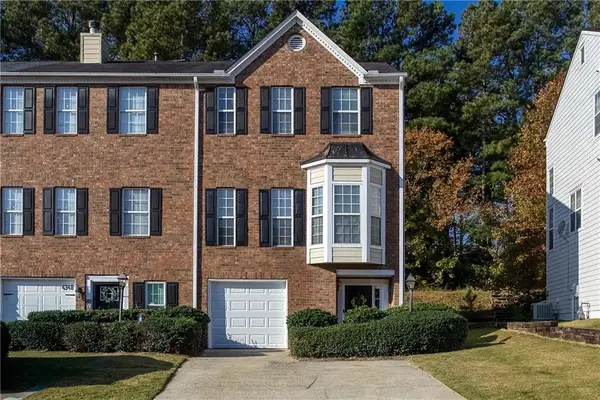978 W Mill Bend, Kennesaw, GA 30152
Local realty services provided by:ERA Towne Square Realty, Inc.
978 W Mill Bend,Kennesaw, GA 30152
$420,000
- 3 Beds
- 2 Baths
- 2,208 sq. ft.
- Single family
- Active
Listed by: carol williams678-896-3012
Office: atlanta communities
MLS#:7619123
Source:FIRSTMLS
Price summary
- Price:$420,000
- Price per sq. ft.:$190.22
About this home
Truly unique, one of a kind home in fabulous Kennesaw location! Minutes to highways, shops, restaurants, excellent schools and more. This home has been professionally reconfigured to include a spacious kitchen with granite countertops, center island, and thoughtfully designed custom cabinetry. You'll find an appliance garage, bread safe, sheet pan cabinets, spice cabinets, lazy susan's, built in cutting boards and so much more! Escape to the covered side porch where you'll find a true private oasis to relax and enjoy the surrounding nature, or a soak in the jacuzzi. Master on main with updated ensuite bath. Two oversized secondary bedrooms share a guest bath upstairs. The basement/garage area of this home has been professionally finished to include an office/gym on one side and a dream workshop on the other. Carport added to exterior of workshop. Special features of this home include a dual fuel range/convection oven/gas cooktop, professionally landscaped front yard with irrigation system, central vacuum, USB ports(every room), hardwired alarm system and custom built in shelving. There is RV parking in the rear of the home, as well as an RV sewage extraction pump.
Contact an agent
Home facts
- Year built:1988
- Listing ID #:7619123
- Updated:November 12, 2025 at 02:25 PM
Rooms and interior
- Bedrooms:3
- Total bathrooms:2
- Full bathrooms:2
- Living area:2,208 sq. ft.
Heating and cooling
- Cooling:Central Air
- Heating:Central
Structure and exterior
- Roof:Composition
- Year built:1988
- Building area:2,208 sq. ft.
- Lot area:0.38 Acres
Schools
- High school:Harrison
- Middle school:McClure
- Elementary school:Due West
Utilities
- Water:Public
- Sewer:Public Sewer
Finances and disclosures
- Price:$420,000
- Price per sq. ft.:$190.22
- Tax amount:$1,085 (2023)
New listings near 978 W Mill Bend
- Coming Soon
 $647,000Coming Soon4 beds 3 baths
$647,000Coming Soon4 beds 3 baths2672 Catawba Drive Nw, Kennesaw, GA 30152
MLS# 7679490Listed by: J Q HUNTER REALTY, INC. - New
 $305,000Active3 beds 4 baths1,604 sq. ft.
$305,000Active3 beds 4 baths1,604 sq. ft.1406 Dolcetto Trace Nw #13, Kennesaw, GA 30152
MLS# 7679895Listed by: EXP REALTY, LLC. - Coming Soon
 $299,000Coming Soon3 beds 2 baths
$299,000Coming Soon3 beds 2 baths2451 Pine Drive Nw, Kennesaw, GA 30152
MLS# 7680066Listed by: ATLANTA COMMUNITIES - New
 $731,360Active4 beds 4 baths3,236 sq. ft.
$731,360Active4 beds 4 baths3,236 sq. ft.2310 Ellie Way, Kennesaw, GA 30152
MLS# 7679883Listed by: TAYLOR MORRISON REALTY OF GEORGIA, INC. - New
 $579,900Active4 beds 3 baths3,136 sq. ft.
$579,900Active4 beds 3 baths3,136 sq. ft.3865 Howard Drive Nw, Kennesaw, GA 30152
MLS# 10641537Listed by: Prestige Property Brokers - Coming Soon
 $700,000Coming Soon5 beds 4 baths
$700,000Coming Soon5 beds 4 baths2693 Blairsden Place Nw, Kennesaw, GA 30144
MLS# 7675768Listed by: KELLER WILLIAMS REALTY INTOWN ATL - Coming Soon
 $399,900Coming Soon3 beds 3 baths
$399,900Coming Soon3 beds 3 baths2377 Whispering Drive Nw, Kennesaw, GA 30144
MLS# 7679273Listed by: COMPASS - New
 $299,000Active3 beds 4 baths1,851 sq. ft.
$299,000Active3 beds 4 baths1,851 sq. ft.4344 Thorngate Lane, Acworth, GA 30101
MLS# 7679257Listed by: REAL BROKER, LLC. - New
 $540,000Active4 beds 4 baths
$540,000Active4 beds 4 baths2002 Mccook Drive Nw, Kennesaw, GA 30144
MLS# 10640734Listed by: Virtual Properties Realty.com - New
 $1,225,000Active5 beds 3 baths4,809 sq. ft.
$1,225,000Active5 beds 3 baths4,809 sq. ft.1450 Acworth Due West Road Nw, Kennesaw, GA 30152
MLS# 7678958Listed by: BHGRE METRO BROKERS
