Local realty services provided by:ERA Kings Bay Realty
Listed by:
- ERA Kings Bay Realty
MLS#:1655858
Source:GA_GIAR
Price summary
- Price:$440,000
- Price per sq. ft.:$158.27
- Monthly HOA dues:$7.5
About this home
If you're looking for space, style, and a relaxing view, this home checks all the boxes. With over 2,700 square feet, 5 bedrooms, 3 full bathrooms, and a triple car garage, there's room for everyone to spread out and enjoy. The kitchen is a dream for anyone who loves to cook or entertain, featuring stainless steel appliances, a double oven, solid surface countertops, and a big island. The primary bedroom has a gorgeous trey ceiling and leads into a spa-like bathroom with a separate shower, soaking tub, double vanity, and a huge walk-in closet. Tile flooring throughout the main floor and bathrooms makes cleanup easy, while cozy carpet keeps the upstairs and bedrooms comfortable. Upstairs there is an incredible flex space to use anyway you choose, gaming, office, craft space, etc., so many options! One of the best features is the screened porch stretches the full length of the house, perfect for relaxing or entertaining while enjoying peaceful lake views out back. This home has it all: space, style, and a great location. Come, look, live!
Contact an agent
Home facts
- Year built:2017
- Listing ID #:1655858
- Added:185 day(s) ago
- Updated:February 10, 2026 at 09:06 AM
Rooms and interior
- Bedrooms:5
- Total bathrooms:3
- Full bathrooms:3
- Living area:2,780 sq. ft.
Heating and cooling
- Cooling:Central Air, Electric, Heat Pump
- Heating:Central, Electric, Heat Pump
Structure and exterior
- Roof:Composition
- Year built:2017
- Building area:2,780 sq. ft.
- Lot area:0.22 Acres
Schools
- High school:Camden County
- Middle school:Camden County Middle
- Elementary school:Matilda Harris Elem
Utilities
- Water:Public
- Sewer:Public Sewer, Sewer Available, Sewer Connected
Finances and disclosures
- Price:$440,000
- Price per sq. ft.:$158.27
New listings near 111 Walnut Way
- New
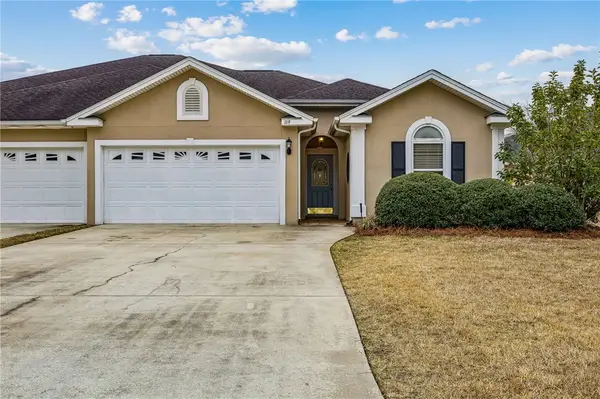 $295,000Active3 beds 2 baths1,952 sq. ft.
$295,000Active3 beds 2 baths1,952 sq. ft.119 Austin Ryan Drive, Kingsland, GA 31548
MLS# 1659711Listed by: ST MARYS REALTY INC ISLAND SI - New
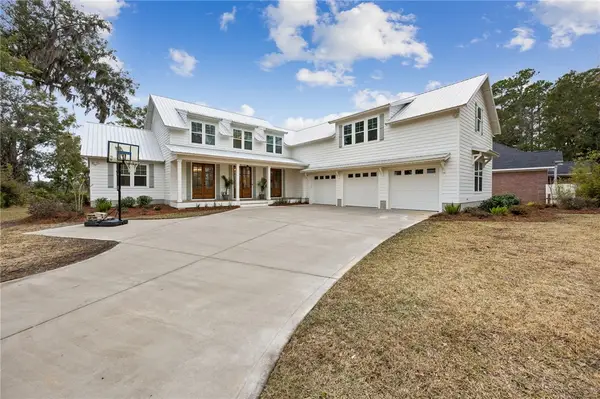 $825,000Active4 beds 5 baths3,412 sq. ft.
$825,000Active4 beds 5 baths3,412 sq. ft.200 Carrington Court, Kingsland, GA 31548
MLS# 1659683Listed by: COLDWELL BANKER ACCESS REALTY KGLD - Coming Soon
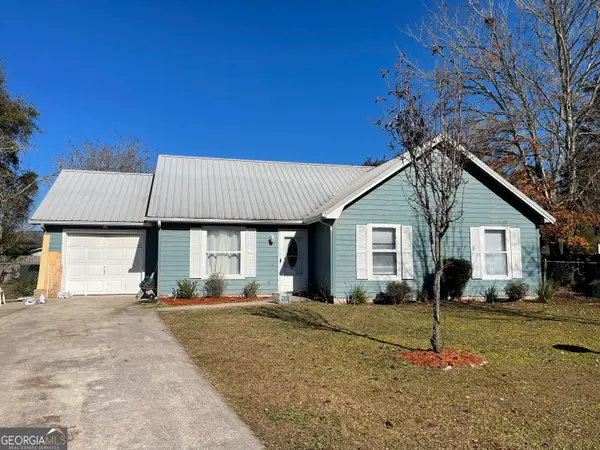 $265,000Coming Soon3 beds 2 baths
$265,000Coming Soon3 beds 2 baths109 Azalea Court, Kingsland, GA 31548
MLS# 10687784Listed by: Keller Williams Golden Isles - New
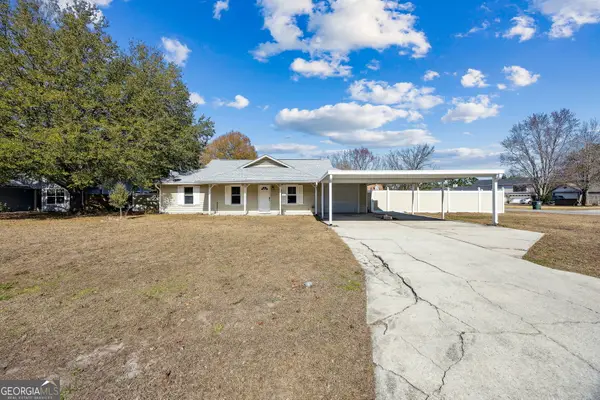 $249,900Active3 beds 2 baths1,350 sq. ft.
$249,900Active3 beds 2 baths1,350 sq. ft.110 Forest Ridge Drive, Kingsland, GA 31548
MLS# 10686880Listed by: Coldwell Banker Access Realty - New
 $255,000Active3 beds 2 baths1,545 sq. ft.
$255,000Active3 beds 2 baths1,545 sq. ft.320 Woodbridge Road, Kingsland, GA 31548
MLS# 1659545Listed by: TOP REO PROS, INC. - New
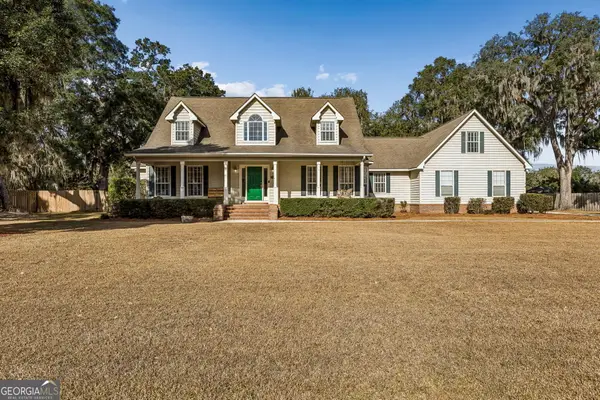 $550,000Active3 beds 4 baths3,365 sq. ft.
$550,000Active3 beds 4 baths3,365 sq. ft.951 Bristol Hammock Circle, Kingsland, GA 31548
MLS# 10686647Listed by: Coldwell Banker Access Realty 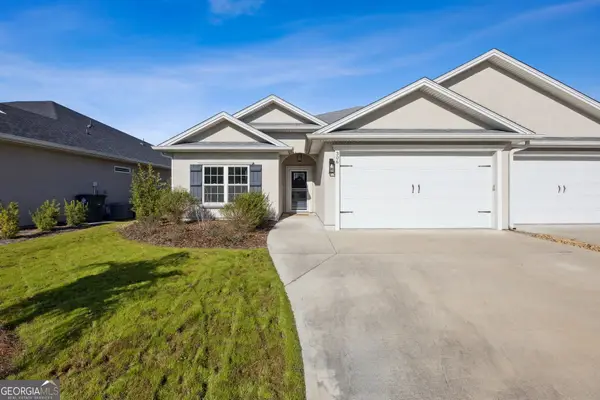 $315,000Active3 beds 2 baths1,829 sq. ft.
$315,000Active3 beds 2 baths1,829 sq. ft.306 The Villas Way, Kingsland, GA 31548
MLS# 10679011Listed by: Iron Valley Real Estate Coastal GA- New
 $194,900Active3 beds 2 baths1,241 sq. ft.
$194,900Active3 beds 2 baths1,241 sq. ft.601 E Lawnwood Avenue, Kingsland, GA 31548
MLS# 10685883Listed by: Summer House Realty - New
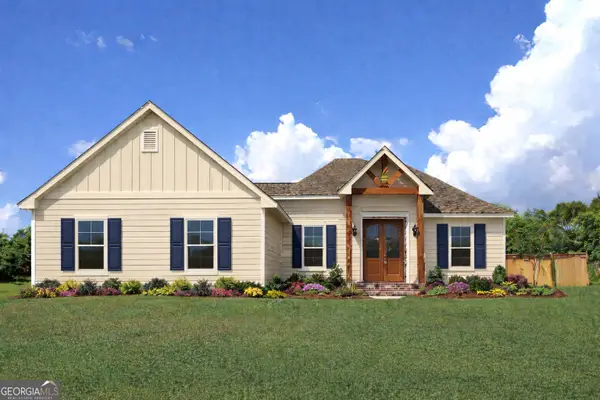 $399,000Active4 beds 2 baths1,800 sq. ft.
$399,000Active4 beds 2 baths1,800 sq. ft.205 Carrington Way, Kingsland, GA 31548
MLS# 10685791Listed by: Southern Classic Realtors - New
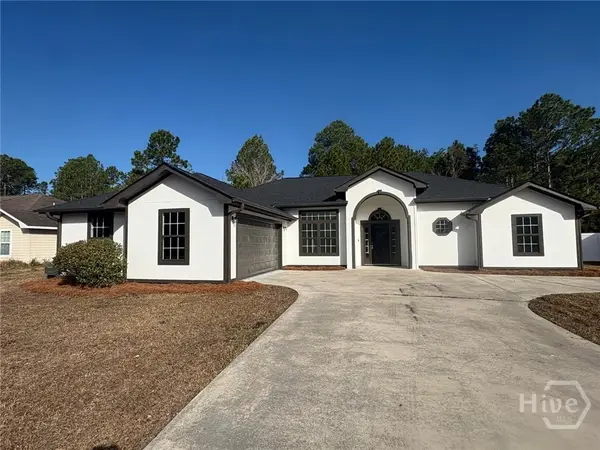 $349,900Active4 beds 2 baths2,482 sq. ft.
$349,900Active4 beds 2 baths2,482 sq. ft.106 Cypress Bend, Kingsland, GA 31548
MLS# SA348286Listed by: DRAKE REALTY GREATER ATLANTA

