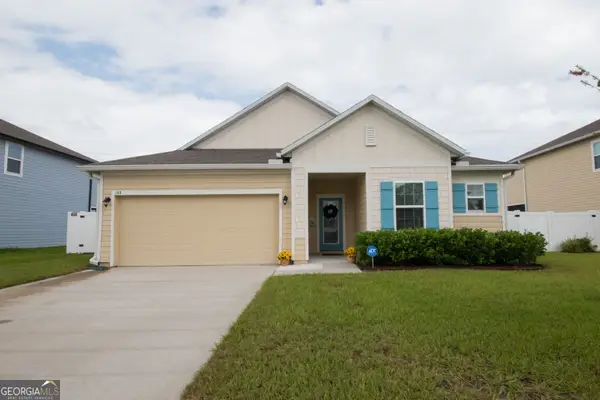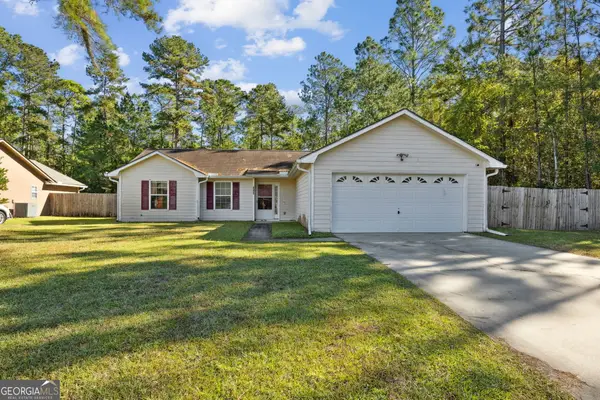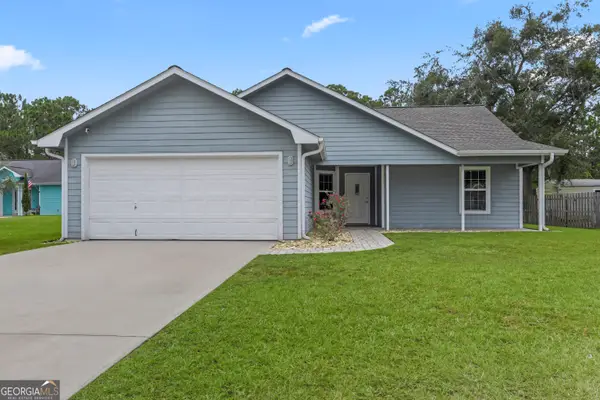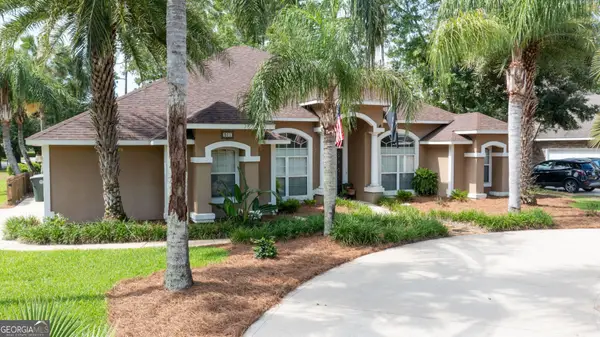121 Kathryne Bailey Drive, Kingsland, GA 31548
Local realty services provided by:ERA Kings Bay Realty
Listed by:nicole readdick
Office:coldwell banker access realty kgld
MLS#:1656520
Source:GA_GIAR
Price summary
- Price:$239,900
- Price per sq. ft.:$177.84
- Monthly HOA dues:$88.67
About this home
LIVE YOUR BEST LIFE IN THIS CHARMING TWO-BEDROOM HOME IN LAUREL ISLAND PLANTATION. THE EXTERIOR FEATURES LOW-MAINTENANCE TABBY SIDING, A SCREENED LANAI OVERLOOKING A PEACEFUL PRESERVE, AND A PATIO THAT’S PERFECT FOR GRILLING. MATURE TREES ON THIS PARTIALLY WOODED LOT PROVIDE PLENTY OF PRIVACY. INSIDE, YOU’LL FIND A SPACIOUS GUEST BEDROOM AND FULL BATH OFF THE FOYER THAT LEAD INTO THE OPEN FAMILY ROOM WITH SOARING CEILINGS. THE EAT-IN KITCHEN BOASTS GRANITE COUNTERS, A BREAKFAST BAR, WALK-IN PANTRY, AND A LARGE WINDOW OVER THE SINK THAT FILLS THE SPACE WITH NATURAL LIGHT. THE DINING AREA OFFERS DIRECT ACCESS OUTDOORS, MAKING ENTERTAINING A BREEZE. RETREAT TO THE PRIMARY SUITE WITH ITS CATHEDRAL CEILING, EXPANSIVE WALK-IN CLOSET, AND EN SUITE BATH FEATURING A DOUBLE VANITY AND A TILED WALK-IN SHOWER. TECH-SAVVY BUYERS WILL APPRECIATE THE INCLUDED RING DOORBELL AND NEST THERMOSTAT, OFFERING BOTH COMFORT AND PEACE OF MIND. THIS HOME SITS IN AN “X” FLOOD ZONE, MEANING NO FLOOD INSURANCE IS REQUIRED. LAUREL LANDING OFFERS CONVENIENT ACCESS TO SCHOOLS, SHOPPING, DINING, I-95, AND KINGS BAY SUB BASE. HOA DUES ARE JUST $1,052/YEAR AND INCLUDE LAWNCARE AND IRRIGATION WATER. COMMUNITY AMENITIES INCLUDE A POOL, FITNESS CENTER, PLAYGROUND, AND BEAUTIFULLY LANDSCAPED COMMON AREAS. EASY TO SHOW- SCHEDULE YOUR TOUR TODAY!
Contact an agent
Home facts
- Year built:2001
- Listing ID #:1656520
- Added:56 day(s) ago
- Updated:October 21, 2025 at 08:00 AM
Rooms and interior
- Bedrooms:2
- Total bathrooms:2
- Full bathrooms:2
- Living area:1,349 sq. ft.
Heating and cooling
- Cooling:Central Air, Electric, Heat Pump
- Heating:Central, Electric, Heat Pump
Structure and exterior
- Roof:Composition, Ridge Vents
- Year built:2001
- Building area:1,349 sq. ft.
- Lot area:0.3 Acres
Schools
- High school:Camden County
- Middle school:St. Marys Middle
- Elementary school:Sugarmill Elem
Utilities
- Water:Public
- Sewer:Public Sewer, Sewer Available, Sewer Connected
Finances and disclosures
- Price:$239,900
- Price per sq. ft.:$177.84
- Tax amount:$1,212 (2024)
New listings near 121 Kathryne Bailey Drive
- New
 $345,000Active3 beds 2 baths1,998 sq. ft.
$345,000Active3 beds 2 baths1,998 sq. ft.153 College Street, Kingsland, GA 31548
MLS# 10635123Listed by: Berkshire Hathaway HomeServices Hodnett Cooper RealEstate - New
 $249,900Active3 beds 2 baths1,208 sq. ft.
$249,900Active3 beds 2 baths1,208 sq. ft.154 Huntington Drive, Kingsland, GA 31548
MLS# 10634907Listed by: Coastal Roots Realty - New
 $300,000Active3 beds 2 baths1,564 sq. ft.
$300,000Active3 beds 2 baths1,564 sq. ft.214 Lake Forest Drive, Kingsland, GA 31548
MLS# 10633608Listed by: Watson Realty Corp. - New
 $185,000Active3 beds 2 baths1,080 sq. ft.
$185,000Active3 beds 2 baths1,080 sq. ft.91 Springhill Court, Kingsland, GA 31548
MLS# 10633140Listed by: Military Realty of Kingsbay - New
 $390,000Active4 beds 2 baths2,093 sq. ft.
$390,000Active4 beds 2 baths2,093 sq. ft.301 Overlook Bend, Kingsland, GA 31548
MLS# 10633166Listed by: Premier Coastal Properties  $701,900Pending4 beds 3 baths3,177 sq. ft.
$701,900Pending4 beds 3 baths3,177 sq. ft.109 Riley Hunter Drive, Kingsland, GA 31548
MLS# 10633114Listed by: Sawyer Realty- New
 $331,900Active3 beds 2 baths1,848 sq. ft.
$331,900Active3 beds 2 baths1,848 sq. ft.177 The Villas Way, Kingsland, GA 31548
MLS# 10633009Listed by: Sawyer Realty - New
 $669,900Active4 beds 3 baths2,847 sq. ft.
$669,900Active4 beds 3 baths2,847 sq. ft.226 Jake Colton Drive, Kingsland, GA 31548
MLS# 10632836Listed by: Sawyer Realty - New
 $689,900Active4 beds 3 baths2,920 sq. ft.
$689,900Active4 beds 3 baths2,920 sq. ft.232 Jake Colton Drive, Kingsland, GA 31548
MLS# 10632849Listed by: Sawyer Realty - New
 $321,900Active3 beds 2 baths1,766 sq. ft.
$321,900Active3 beds 2 baths1,766 sq. ft.175 The Villas Way, Kingsland, GA 31548
MLS# 10632858Listed by: Sawyer Realty
