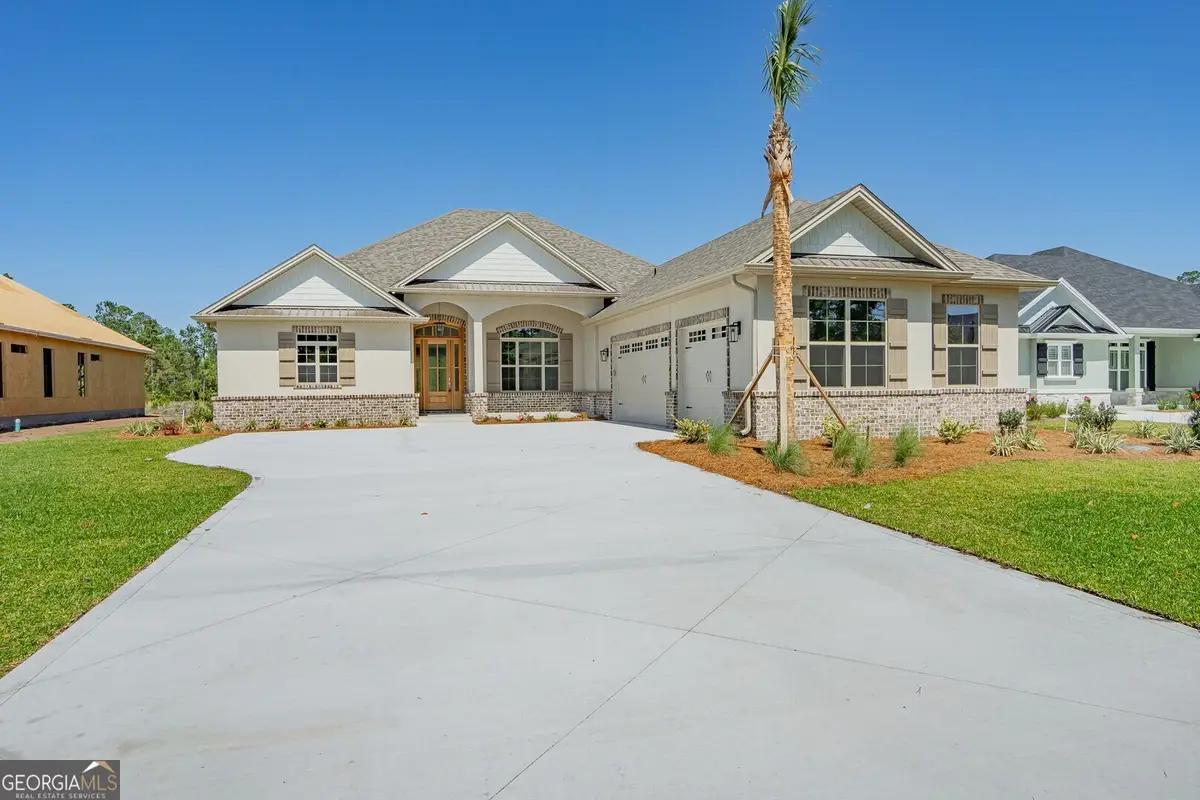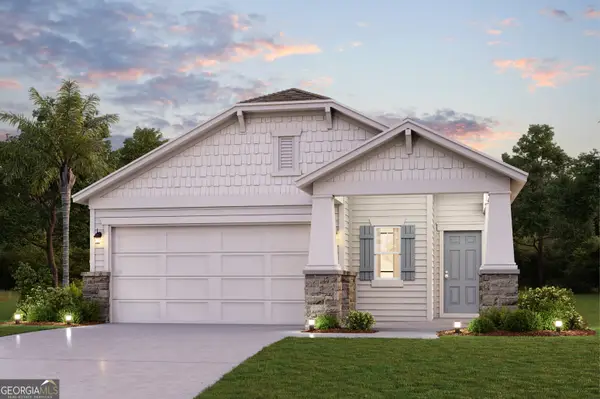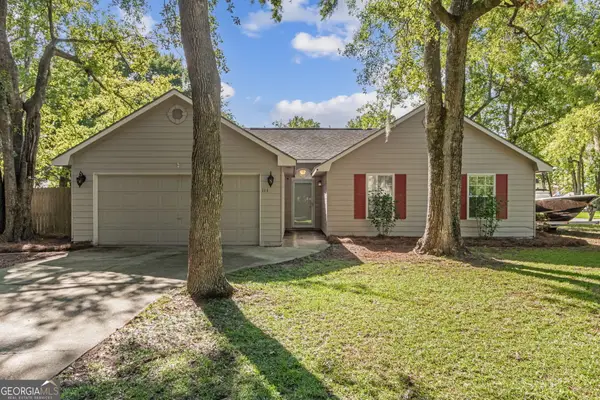201 Jake Colton Drive, Kingsland, GA 31548
Local realty services provided by:ERA Towne Square Realty, Inc.



Listed by:richard rowell
Office:sawyer realty
MLS#:10484513
Source:METROMLS
Price summary
- Price:$681,900
- Price per sq. ft.:$230.37
- Monthly HOA dues:$166.67
About this home
Experience the epitome of luxury living in this exquisite Sawyer home within the prestigious gated community of Fiddler's Cove. Estimated for completion in April 2025, this spacious residence boasts elegant tile flooring and crown molding throughout, creating an atmosphere of sophistication and refinement. The gourmet kitchen, a chef's dream, is adorned with stainless steel appliances, exquisite quartz countertops, and custom wood cabinetry featuring soft-close doors and drawers. Retreat to the oversized master suite, with an attached sitting room/office, complete with a separate tile shower, a soothing soaking tub, a spacious walk-in closet, and dual vanities. This home offers an abundance of space with three additional bedrooms, a versatile office, and a dedicated den, providing ample room for guests or a private workspace. The three-car garage, finished with stylish T1-11 wood paneling, offers abundant storage space, including a sizable attic. Enjoy the expansive outdoor living area and indulge in the community amenities, including a refreshing pool and a well-equipped fitness center. The HOA ensures a carefree lifestyle with the inclusion of lawn care and irrigation services. Don't miss this incredible opportunity to make this exceptional Sawyer home your own. Schedule a tour today and begin your journey into a life of unparalleled luxury.
Contact an agent
Home facts
- Year built:2025
- Listing Id #:10484513
- Updated:August 14, 2025 at 10:41 AM
Rooms and interior
- Bedrooms:4
- Total bathrooms:3
- Full bathrooms:3
- Living area:2,960 sq. ft.
Heating and cooling
- Cooling:Ceiling Fan(s), Central Air, Electric
- Heating:Electric, Heat Pump
Structure and exterior
- Roof:Composition
- Year built:2025
- Building area:2,960 sq. ft.
- Lot area:0.38 Acres
Schools
- High school:Camden County
- Middle school:Saint Marys
- Elementary school:Sugarmill
Utilities
- Water:Public
- Sewer:Public Sewer, Sewer Connected
Finances and disclosures
- Price:$681,900
- Price per sq. ft.:$230.37
- Tax amount:$621 (2024)
New listings near 201 Jake Colton Drive
- New
 $308,988Active3 beds 2 baths1,766 sq. ft.
$308,988Active3 beds 2 baths1,766 sq. ft.490 Eagle Boulevard, Kingsland, GA 31548
MLS# 10584637Listed by: First United Realty, Inc. - New
 $349,990Active3 beds 2 baths1,895 sq. ft.
$349,990Active3 beds 2 baths1,895 sq. ft.214 Collin Nicholas Drive, Kingsland, GA 31548
MLS# 10584352Listed by: CCG Realty Group LLC - New
 $449,990Active4 beds 4 baths2,888 sq. ft.
$449,990Active4 beds 4 baths2,888 sq. ft.220 Park View Lane, Kingsland, GA 31548
MLS# 10584376Listed by: CCG Realty Group LLC - New
 $370,990Active3 beds 2 baths1,786 sq. ft.
$370,990Active3 beds 2 baths1,786 sq. ft.226 Park View Lane, Kingsland, GA 31548
MLS# 10584390Listed by: CCG Realty Group LLC - New
 $424,990Active3 beds 3 baths2,470 sq. ft.
$424,990Active3 beds 3 baths2,470 sq. ft.228 Park View Lane, Kingsland, GA 31548
MLS# 10584397Listed by: CCG Realty Group LLC - New
 $329,990Active4 beds 2 baths1,538 sq. ft.
$329,990Active4 beds 2 baths1,538 sq. ft.216 Collin Nicholas Drive #LOT 24, Kingsland, GA 31548
MLS# 10584278Listed by: CCG Realty Group LLC - New
 $714,900Active4 beds 3 baths2,183 sq. ft.
$714,900Active4 beds 3 baths2,183 sq. ft.1173 Big Pine Drive, Kingsland, GA 31548
MLS# 10584296Listed by: Coldwell Banker Access Realty - New
 $255,000Active3 beds 2 baths1,272 sq. ft.
$255,000Active3 beds 2 baths1,272 sq. ft.111 Lakeside Drive, Kingsland, GA 31548
MLS# 10583261Listed by: Crest Realty - New
 $239,400Active3 beds 2 baths1,292 sq. ft.
$239,400Active3 beds 2 baths1,292 sq. ft.135 Woodhaven Drive, Kingsland, GA 31548
MLS# 10583148Listed by: St. Marys Realty Inc  $329,990Active3 beds 2 baths1,698 sq. ft.
$329,990Active3 beds 2 baths1,698 sq. ft.200 Collin Nicholas Drive #LOT 16, Kingsland, GA 31548
MLS# 10541848Listed by: CCG Realty Group LLC
