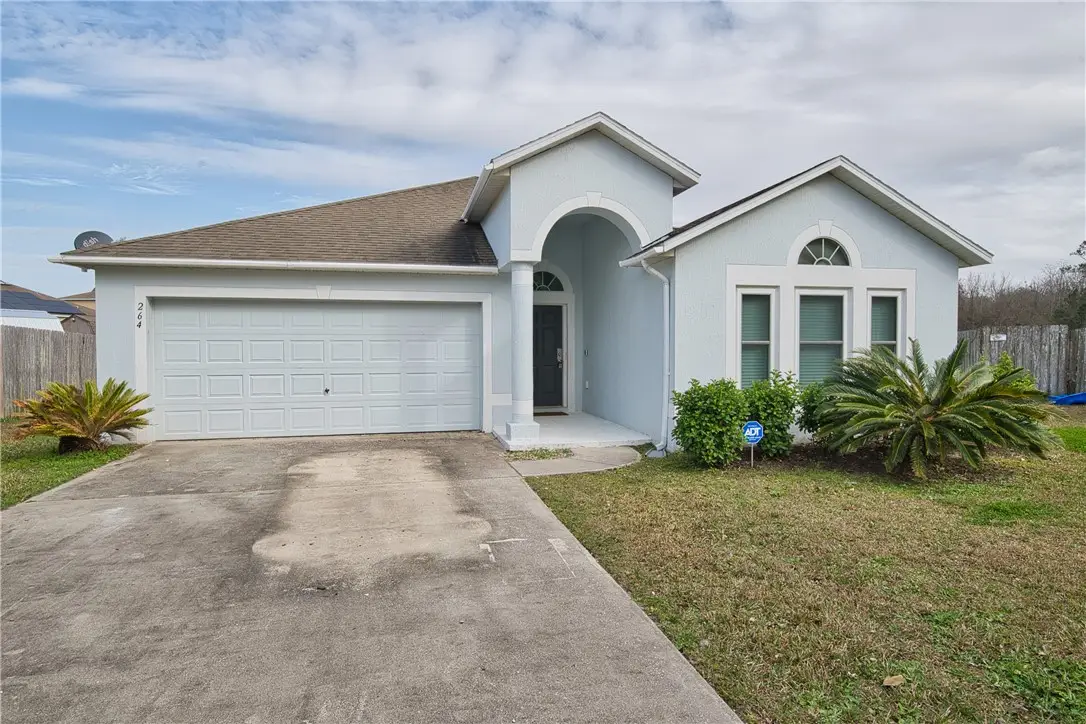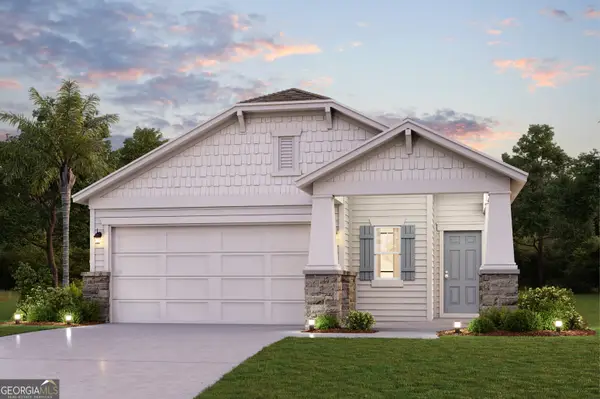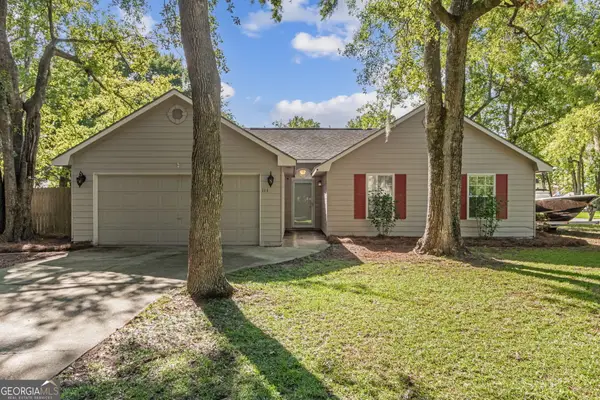264 Pine Bluff Drive, Kingsland, GA 31548
Local realty services provided by:ERA Kings Bay Realty



Listed by:john ligon
Office:john ligon real estate, inc.
MLS#:1651990
Source:GA_GIAR
Price summary
- Price:$335,000
- Price per sq. ft.:$168.85
- Monthly HOA dues:$16.67
About this home
Bring An Offer! This Great Home Can Be Yours!
Nestled in a quiet cul-de-sac, this single-story home offers amazing views of a serene lake. With high ceilings and a spacious open floor plan, this home is designed for both comfort and convenience—no more climbing stairs! Enjoy the warmth of natural light in the well-lit sunroom, just off the kitchen, featuring French doors that open to a large, fenced backyard overlooking the peaceful lake—perfect for morning coffee or evening relaxation. The split floor plan provides privacy, with two bedrooms and a full bath at the front of the home, while the master suite and a versatile fourth bedroom/office are tucked away at the back. The master retreat is special, featuring a gorgeous wood accent wall, vaulted ceiling, and an en-suite bath with a soaking tub, separate shower, and walk-in closet. The kitchen is both stylish and functional, offering like-new appliances, a breakfast bar, and space for a cozy dining area. A conveniently located laundry room connects the kitchen to the two-car garage for added ease. Located in the sought-after Pine Bluff community, this home offers easy access to I-95, placing you just 20-30 minutes from Jacksonville’s airport and downtown and only 15 minutes from Kings Bay Naval Base.
Don’t miss out on this perfect place to call home! Call today to schedule your private tour.
Contact an agent
Home facts
- Year built:2007
- Listing Id #:1651990
- Added:177 day(s) ago
- Updated:June 27, 2025 at 03:49 PM
Rooms and interior
- Bedrooms:4
- Total bathrooms:2
- Full bathrooms:2
- Living area:1,984 sq. ft.
Heating and cooling
- Cooling:Electric, Heat Pump
- Heating:Electric, Heat Pump
Structure and exterior
- Roof:Asbestos Shingle
- Year built:2007
- Building area:1,984 sq. ft.
- Lot area:0.24 Acres
Schools
- High school:Camden County
- Middle school:Camden County Middle
- Elementary school:David L. Rainer
Utilities
- Water:Public
- Sewer:Public Sewer, Sewer Available, Sewer Connected
Finances and disclosures
- Price:$335,000
- Price per sq. ft.:$168.85
- Tax amount:$3,711 (2023)
New listings near 264 Pine Bluff Drive
- New
 $308,988Active3 beds 2 baths1,766 sq. ft.
$308,988Active3 beds 2 baths1,766 sq. ft.490 Eagle Boulevard, Kingsland, GA 31548
MLS# 10584637Listed by: First United Realty, Inc. - New
 $349,990Active3 beds 2 baths1,895 sq. ft.
$349,990Active3 beds 2 baths1,895 sq. ft.214 Collin Nicholas Drive, Kingsland, GA 31548
MLS# 10584352Listed by: CCG Realty Group LLC - New
 $449,990Active4 beds 4 baths2,888 sq. ft.
$449,990Active4 beds 4 baths2,888 sq. ft.220 Park View Lane, Kingsland, GA 31548
MLS# 10584376Listed by: CCG Realty Group LLC - New
 $370,990Active3 beds 2 baths1,786 sq. ft.
$370,990Active3 beds 2 baths1,786 sq. ft.226 Park View Lane, Kingsland, GA 31548
MLS# 10584390Listed by: CCG Realty Group LLC - New
 $424,990Active3 beds 3 baths2,470 sq. ft.
$424,990Active3 beds 3 baths2,470 sq. ft.228 Park View Lane, Kingsland, GA 31548
MLS# 10584397Listed by: CCG Realty Group LLC - New
 $329,990Active4 beds 2 baths1,538 sq. ft.
$329,990Active4 beds 2 baths1,538 sq. ft.216 Collin Nicholas Drive #LOT 24, Kingsland, GA 31548
MLS# 10584278Listed by: CCG Realty Group LLC - New
 $714,900Active4 beds 3 baths2,183 sq. ft.
$714,900Active4 beds 3 baths2,183 sq. ft.1173 Big Pine Drive, Kingsland, GA 31548
MLS# 10584296Listed by: Coldwell Banker Access Realty - New
 $255,000Active3 beds 2 baths1,272 sq. ft.
$255,000Active3 beds 2 baths1,272 sq. ft.111 Lakeside Drive, Kingsland, GA 31548
MLS# 10583261Listed by: Crest Realty - New
 $239,400Active3 beds 2 baths1,292 sq. ft.
$239,400Active3 beds 2 baths1,292 sq. ft.135 Woodhaven Drive, Kingsland, GA 31548
MLS# 10583148Listed by: St. Marys Realty Inc  $329,990Active3 beds 2 baths1,698 sq. ft.
$329,990Active3 beds 2 baths1,698 sq. ft.200 Collin Nicholas Drive #LOT 16, Kingsland, GA 31548
MLS# 10541848Listed by: CCG Realty Group LLC
