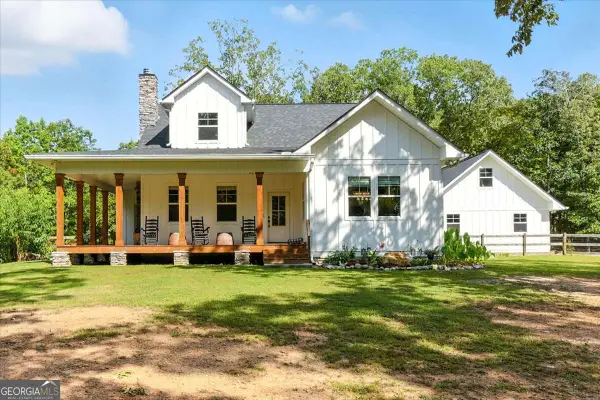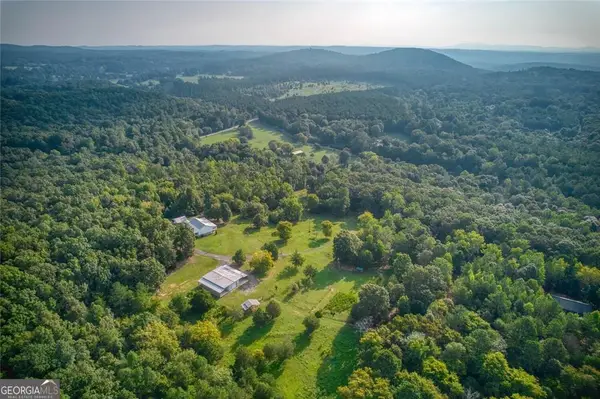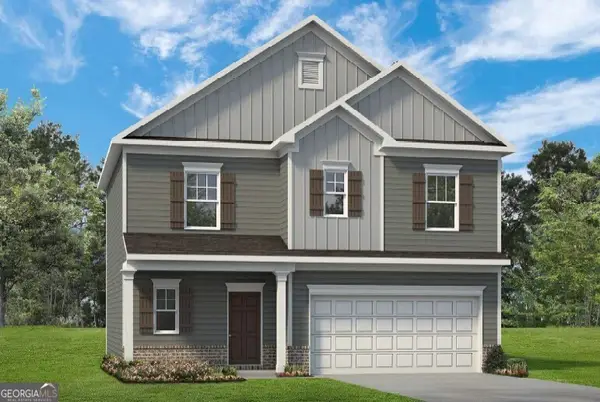3629 Wayside Road, Kingston, GA 30145
Local realty services provided by:ERA Sunrise Realty
Listed by:miranda ross770-607-7400
Office:keller williams realty northwest, llc.
MLS#:7626950
Source:FIRSTMLS
Price summary
- Price:$625,000
- Price per sq. ft.:$266.64
About this home
- Turn-Key Fully Equipped Elite Equestrian Compound Featuring Foundational Infrastructure & Operational Readiness - Solid Custom-Built Victorian Estate Residence with 2,344 Living Square feet Boasts Meticulous Design Details at Every Turn Offering a Lifestyle Defined by Elevated Comfort - Set on Serene 10.42 Fenced Acres Surrounded by Magnificently Manicured Lush Landscaping - Concrete Walkway Guides you to the Wraparound Porch - Front Porch Boasts of Gorgeous Sunrise Views - Soaring Ceilings Evoke a Sense of Openness - Hardwood Flooring Throughout - Bay Windows Expand Interior Square Footage while Increasing Natural Light - Walls of Oversized Flooring to Ceiling Windows Framing Perfectly Positioned Panoramic Views of the Grounds & Beyond - Intricate Crown Molding - Just Steps from the Kitchen The Dedicated Dining Room Offers a Graceful Setting for Meals that Begin in the Garden, the Pasture, or the Barn - Sized for Serious Prep The Island’s Expansive Quartz Counters are Engineered to Resist Scratches, Chips, & Heat - From Countertop to the Bottom of the Upper Cabinets, the Ceramic Tile Backsplash with a Matte Finish That Resists Fingerprints & Water Spots - Wide Window Sits Directly Above the Double Basin Sink, Framing Uninterrupted Views of the Backyard & Open Pasture Beyond - Recently Installed Frigidaire Built-in Dishwasher
- Positioned to Maximize Passive Heat Flow Throughout Gas fireplace with Independent Controls in the Primary Suite Offers Instant Heat - Fireplace Professionally Serviced in April 2025, Ensuring Peak Performance & Pristine Presentation - Custom Switch Plate Covers Throughout - Newly Installed Smoke Detectors Offering Discreet Protection - Expansive Walk-in Closets - Built-In Soaking Tub, Walk-In Shower, & Private Water Closet Offers Separation & Discretion - Appointed Custom Light Fixtures & Ceiling Fans in Every Bedroom Promote Energy Efficiency, Offer Discreet Customizable Climate Control, & Help Keep Utility Costs Low - Ceramic Tile Finishes Mean Easy-Care Foundation to Each Bath, Half Bath Showcases Six-Sided Symmetry Hexagon Tile - Lit & Impressively Spacious Attic Offers Major Potential & is Easily Accessible - Poolside Perfection Architectural Pavilion Designed for Slow Mornings, breezy Afternoons, & Elevated Entertaining - Garage Office Secured with a Lockable Entry & Insulated for Year-Round Comfort - Custom Design Red Barn with Upper-Level Office, Expansive 30ft Stabling, 3 Traditional Stalls allow Personalized Feeding, Grooming, & Medical Monitoring, 3 Goat Stalls Designed to Support Daily Needs, Tack Room, Equipped with Power & Water, Dedicated Riding Arena - Natural Creek - Both the Main Residence and the Barn are Proactively Protected by a Termite Bond Ensuring Structural Integrity - Fully Enclosed with Premium-Grade Vinyl Fencing, Resistant to Weathering & Designed for Safety, Visibility, & Long-Term Operational Stability. Its Smooth Surface Prevents Splinters and Injuries with Wide Gates for Tractor Access & Trailer Maneuvering - Diverse Animal Housing Secure with Heavy-Duty Hardware & Predator-Proof - Natural Creek - Dedicated Storage Building Keeping Essentials Organized & Easily Accessible Provides Secure Housing for Seasonal Décor, Gardening Tools, & Recreational Gear - Ample Parking for Guests - Antique Dinner Bell Mounted Near the Front Entry
Contact an agent
Home facts
- Year built:2004
- Listing ID #:7626950
- Updated:September 25, 2025 at 07:11 AM
Rooms and interior
- Bedrooms:4
- Total bathrooms:3
- Full bathrooms:2
- Half bathrooms:1
- Living area:2,344 sq. ft.
Heating and cooling
- Cooling:Ceiling Fan(s), Central Air
- Heating:Central
Structure and exterior
- Roof:Composition
- Year built:2004
- Building area:2,344 sq. ft.
- Lot area:10.42 Acres
Schools
- High school:Adairsville
- Middle school:Adairsville
- Elementary school:Adairsville
Utilities
- Water:Public
- Sewer:Septic Tank
Finances and disclosures
- Price:$625,000
- Price per sq. ft.:$266.64
- Tax amount:$3,863 (2024)
New listings near 3629 Wayside Road
- New
 $1,085,000Active19.02 Acres
$1,085,000Active19.02 Acres195 Connesena Road, Kingston, GA 30145
MLS# 7656356Listed by: KELLER WILLIAMS REALTY NORTHWEST, LLC.  $93,750Active3.75 Acres
$93,750Active3.75 Acres0 Reynolds Bridge Road #TRACT 6, Kingston, GA 30145
MLS# 10585943Listed by: Keller Williams Northwest $122,750Active4.91 Acres
$122,750Active4.91 Acres0 Reynolds Bridge Road #TRACT 7, Kingston, GA 30145
MLS# 10585950Listed by: Keller Williams Northwest- New
 $325,000Active5 beds 4 baths2,384 sq. ft.
$325,000Active5 beds 4 baths2,384 sq. ft.207 Coventry Court, Kingston, GA 30145
MLS# 10602026Listed by: Path & Post - New
 $710,000Active3 beds 2 baths
$710,000Active3 beds 2 baths89 Mcstotts Road, Kingston, GA 30145
MLS# 10597102Listed by: Main Street Realty - New
 $1,085,000Active3 beds 2 baths2,901 sq. ft.
$1,085,000Active3 beds 2 baths2,901 sq. ft.195 Connesena Road, Kingston, GA 30145
MLS# 10600555Listed by: Keller Williams Northwest - New
 $140,000Active3 beds 2 baths1,456 sq. ft.
$140,000Active3 beds 2 baths1,456 sq. ft.13 Spring Ridge Road Nw, Kingston, GA 30145
MLS# 10604082Listed by: Realty One Group Edge - New
 $195,000Active2 beds 1 baths
$195,000Active2 beds 1 baths51 W Main Street, Kingston, GA 30145
MLS# 10602875Listed by: Atlanta Communities - Open Sun, 1 to 6pmNew
 $369,900Active4 beds 3 baths1,813 sq. ft.
$369,900Active4 beds 3 baths1,813 sq. ft.850 Kensington Street, Kingston, GA 30145
MLS# 10603233Listed by: SDC Realty, LLC - Open Sun, 1 to 6pmNew
 $329,900Active4 beds 3 baths2,053 sq. ft.
$329,900Active4 beds 3 baths2,053 sq. ft.816 Kensington Street, Kingston, GA 30145
MLS# 10603351Listed by: SDC Realty, LLC
