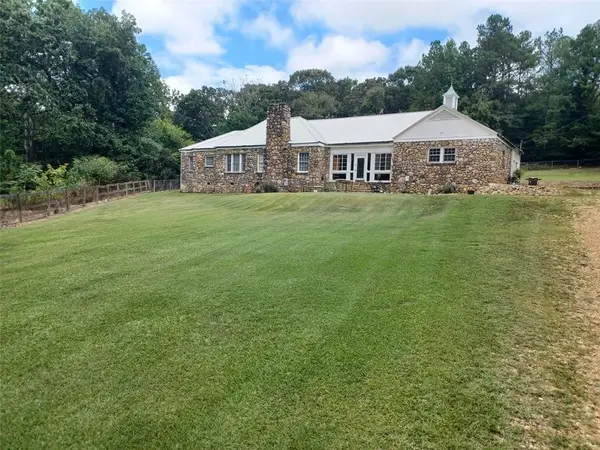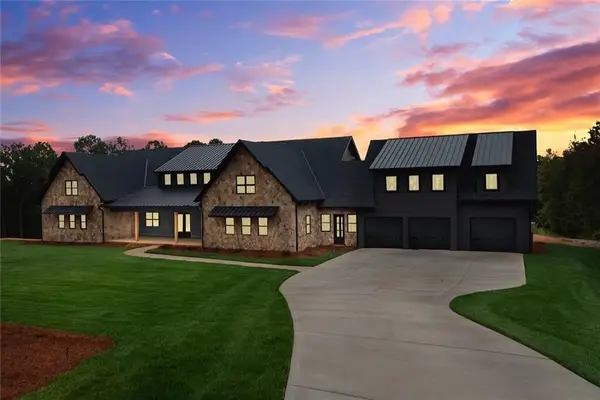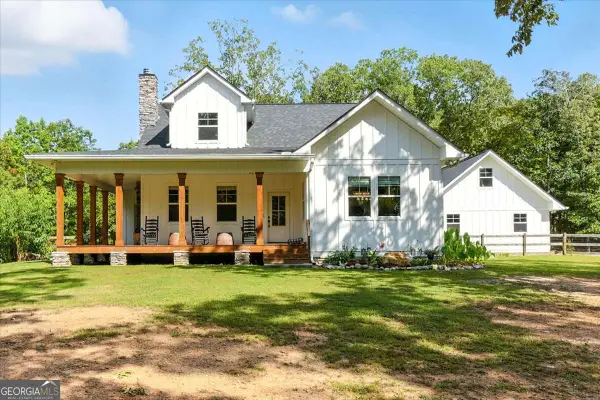56 Cedar Gate Lane, Kingston, GA 30145
Local realty services provided by:ERA Towne Square Realty, Inc.
Upcoming open houses
- Sat, Oct 0410:00 am - 12:00 pm
Listed by:jenny smith770-607-7400
Office:keller williams realty northwest, llc.
MLS#:7576673
Source:FIRSTMLS
Price summary
- Price:$1,250,000
- Price per sq. ft.:$319.86
- Monthly HOA dues:$12.5
About this home
Experience unparalleled living at this captivating Kingston estate, a sprawling 4858 square foot home situated on a private 16.29-acre lot. This property provides the rare opportunity for quiet, expansive living with all the amenities of a resort.
The residence features a natural, flowing layout with hardwood flooring and a neutral color scheme, allowing for effortless personalization. The main living space is defined by a striking stone fireplace that provides a cozy focal point and seamlessly connects to a modern kitchen. This culinary area is equipped with sleek countertops and ample cabinetry, designed for both functionality and style.
The home offers five bedrooms and three full bathrooms, including a serene primary suite. The ensuite bathroom is a private retreat with a separate glass shower and a luxurious freestanding tub, ideal for unwinding. Each additional bedroom is generously sized to provide comfort and privacy.
The outdoor features are the true highlight of this unique property. Beyond the home's doors lies a personal haven, complete with a large private swimming pool and a dedicated fire pit area, perfect for entertaining guests or simply enjoying the peaceful surroundings. A significant asset is the large barn, offering substantial storage for recreational vehicles, boats, or equipment. The 16.29 acres of grounds also provide endless possibilities for outdoor activities and exploration.
This Kingston property combines a comfortable, well-designed home with a vast, private landscape, creating an ideal setting for both relaxation and recreation.
Contact an agent
Home facts
- Year built:2007
- Listing ID #:7576673
- Updated:October 03, 2025 at 01:17 PM
Rooms and interior
- Bedrooms:5
- Total bathrooms:3
- Full bathrooms:3
- Living area:3,908 sq. ft.
Heating and cooling
- Cooling:Ceiling Fan(s), Central Air
- Heating:Central, Zoned
Structure and exterior
- Roof:Composition
- Year built:2007
- Building area:3,908 sq. ft.
- Lot area:16.29 Acres
Schools
- High school:Adairsville
- Middle school:Adairsville
- Elementary school:Clear Creek - Bartow
Utilities
- Water:Public
- Sewer:Septic Tank
Finances and disclosures
- Price:$1,250,000
- Price per sq. ft.:$319.86
- Tax amount:$5,438 (2024)
New listings near 56 Cedar Gate Lane
- New
 $349,900Active3 beds 3 baths1,470 sq. ft.
$349,900Active3 beds 3 baths1,470 sq. ft.1849 Morrison Campground Road, Kingston, GA 30145
MLS# 7658775Listed by: HARDY REALTY AND DEVELOPMENT COMPANY - New
 $759,000Active3 beds 2 baths1,176 sq. ft.
$759,000Active3 beds 2 baths1,176 sq. ft.220 Connesena Road, Kingston, GA 30145
MLS# 10615393Listed by: Coldwell Banker Realty - New
 $323,000Active5 beds 3 baths2,131 sq. ft.
$323,000Active5 beds 3 baths2,131 sq. ft.44 Oxford Lane, Kingston, GA 30145
MLS# 7657691Listed by: HOMESMART - New
 $799,000Active23 Acres
$799,000Active23 Acres650 Kingston Highway, Kingston, GA 30145
MLS# 7657434Listed by: KELLER WILLIAMS REALTY NORTHWEST, LLC. - New
 $2,500,000Active6 beds 6 baths7,681 sq. ft.
$2,500,000Active6 beds 6 baths7,681 sq. ft.1921 Euharlee Road, Kingston, GA 30145
MLS# 7656261Listed by: DWELLI INC. - New
 $1,085,000Active19.02 Acres
$1,085,000Active19.02 Acres195 Connesena Road, Kingston, GA 30145
MLS# 7656356Listed by: KELLER WILLIAMS REALTY NORTHWEST, LLC.  $93,750Active3.75 Acres
$93,750Active3.75 Acres0 Reynolds Bridge Road #TRACT 6, Kingston, GA 30145
MLS# 10585943Listed by: Keller Williams Northwest $122,750Active4.91 Acres
$122,750Active4.91 Acres0 Reynolds Bridge Road #TRACT 7, Kingston, GA 30145
MLS# 10585950Listed by: Keller Williams Northwest- New
 $325,000Active5 beds 4 baths2,384 sq. ft.
$325,000Active5 beds 4 baths2,384 sq. ft.207 Coventry Court, Kingston, GA 30145
MLS# 10602026Listed by: Path & Post - New
 $710,000Active3 beds 2 baths
$710,000Active3 beds 2 baths89 Mcstotts Road, Kingston, GA 30145
MLS# 10597102Listed by: Main Street Realty
