114 Millridge Drive, LaGrange, GA 30240
Local realty services provided by:ERA Sunrise Realty
114 Millridge Drive,LaGrange, GA 30240
$539,000
- 4 Beds
- 4 Baths
- 3,331 sq. ft.
- Single family
- Active
Listed by:joan smith
Office:go realty
MLS#:10602489
Source:METROMLS
Price summary
- Price:$539,000
- Price per sq. ft.:$161.81
- Monthly HOA dues:$50
About this home
Elegant four-sided brick exterior with stone accents, conveying timeless curb appeal. Spacious two-story floorplan designed for contemporary living and entertaining. Upon entry is an eye-catching dining room featuring exposed beams and large windows that flood the space with natural light. The heart of the home is the chef's kitchen which includes generous cabinetry, a walk-in pantry, granite counters, and designer backsplash, seamlessly flowing into a large breakfast room and family room. The family room with fireplace framed by detail trim work adds warmth and architectural interest. Luxurious master suite upstairs with large closet, designer bath and double vanities, tub with tile surrounds, and a spacious tiled shower. Additional bedrooms include one private bedroom suite and two more well-sized bedrooms sharing a Jack and Jill bath. Outside has a covered back patio perfect for relaxing or entertaining. Located on a generous 0.75 acre offering privacy and yard space. Built with quality in mind with spray foam insulation helps with energy efficiency. Millridge at Jackson Creek is an upscale, desirable neighborhood.
Contact an agent
Home facts
- Year built:2017
- Listing ID #:10602489
- Updated:September 24, 2025 at 07:07 PM
Rooms and interior
- Bedrooms:4
- Total bathrooms:4
- Full bathrooms:3
- Half bathrooms:1
- Living area:3,331 sq. ft.
Heating and cooling
- Cooling:Ceiling Fan(s), Central Air, Electric
- Heating:Central, Electric
Structure and exterior
- Roof:Composition
- Year built:2017
- Building area:3,331 sq. ft.
- Lot area:0.76 Acres
Schools
- High school:Lagrange
- Middle school:Gardner Newman
- Elementary school:Hollis Hand
Utilities
- Water:Public, Water Available
- Sewer:Septic Tank
Finances and disclosures
- Price:$539,000
- Price per sq. ft.:$161.81
- Tax amount:$5,124 (2024)
New listings near 114 Millridge Drive
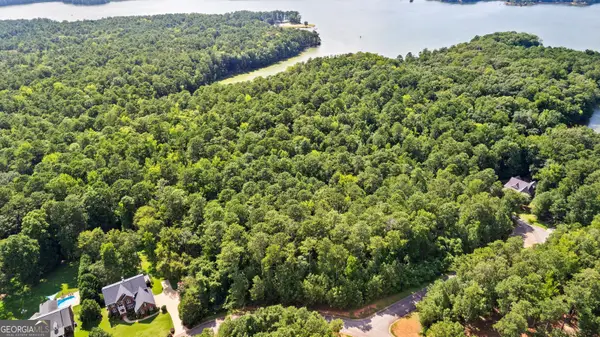 $29,400Active0.87 Acres
$29,400Active0.87 Acres109 Riverbluff Drive, Lagrange, GA 30240
MLS# 10573450Listed by: RE/MAX Results- New
 $219,900Active4 beds 2 baths1,657 sq. ft.
$219,900Active4 beds 2 baths1,657 sq. ft.797 Gabbettville Road, Lagrange, GA 30240
MLS# 10603014Listed by: Top Producers Realty - New
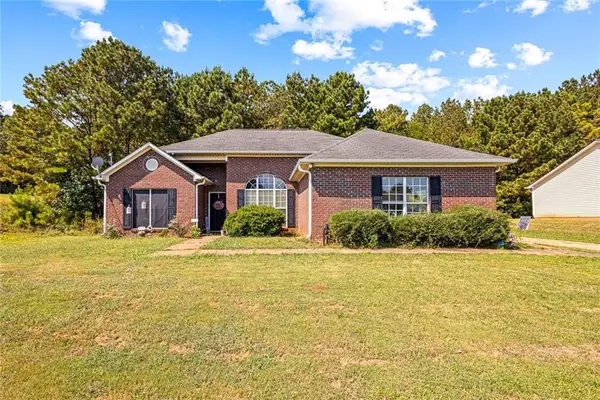 $229,995Active3 beds 2 baths1,494 sq. ft.
$229,995Active3 beds 2 baths1,494 sq. ft.127 Oakmont Drive, LaGrange, GA 30240
MLS# 7654439Listed by: TOP BROKERAGE, LLC 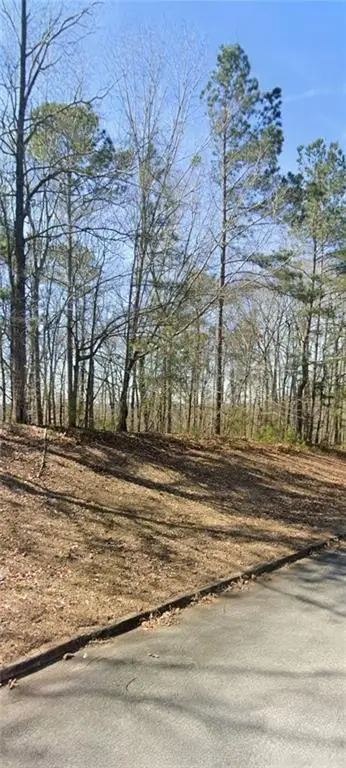 $38,000Active-- beds -- baths44,431 sq. ft.
$38,000Active-- beds -- baths44,431 sq. ft.205 Long Cove Drive, LaGrange, GA 30240
MLS# 7645674Listed by: JASON MITCHELL REAL ESTATE OF GEORGIA, LLC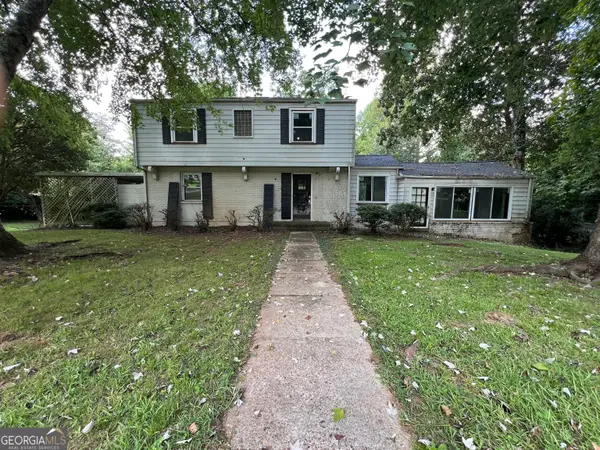 $149,900Active3 beds 2 baths2,343 sq. ft.
$149,900Active3 beds 2 baths2,343 sq. ft.107 Ridgecrest Road, LaGrange, GA 30240
MLS# 10596039Listed by: Prestige Realty Services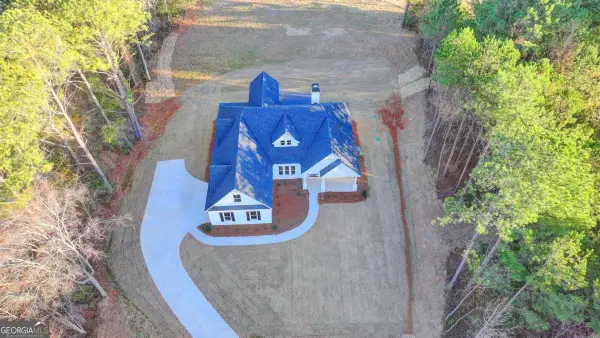 $530,000Active4 beds 3 baths3,110 sq. ft.
$530,000Active4 beds 3 baths3,110 sq. ft.107 Prestwick Drive, Lagrange, GA 30241
MLS# 10594948Listed by: Virtual Properties Realty.com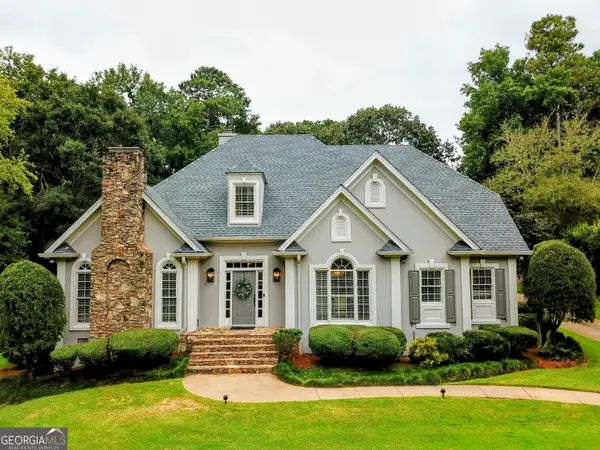 $749,000Active5 beds 5 baths4,425 sq. ft.
$749,000Active5 beds 5 baths4,425 sq. ft.118 Moss Creek Drive, Lagrange, GA 30240
MLS# 10594748Listed by: eXp Realty $115,000Active3 beds 2 baths1,152 sq. ft.
$115,000Active3 beds 2 baths1,152 sq. ft.898 Williams Road, Lagrange, GA 30240
MLS# 10594564Listed by: Go Realty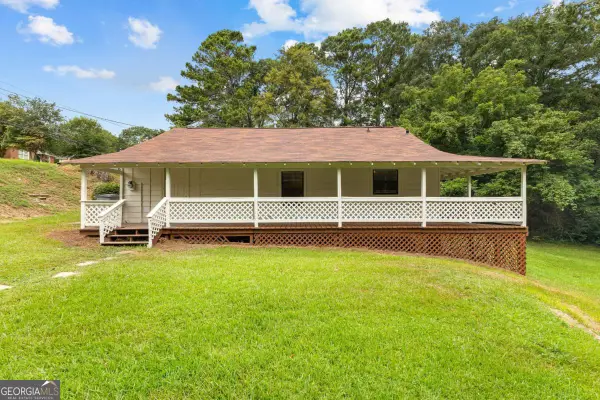 $149,900Active3 beds 1 baths1,140 sq. ft.
$149,900Active3 beds 1 baths1,140 sq. ft.217 Jefferson Street, Lagrange, GA 30240
MLS# 10594383Listed by: Southern Classic Realtors $409,500Active3 beds 2 baths1,987 sq. ft.
$409,500Active3 beds 2 baths1,987 sq. ft.200 Burgess Road, Lagrange, GA 30241
MLS# 10593937Listed by: RE/MAX Results
