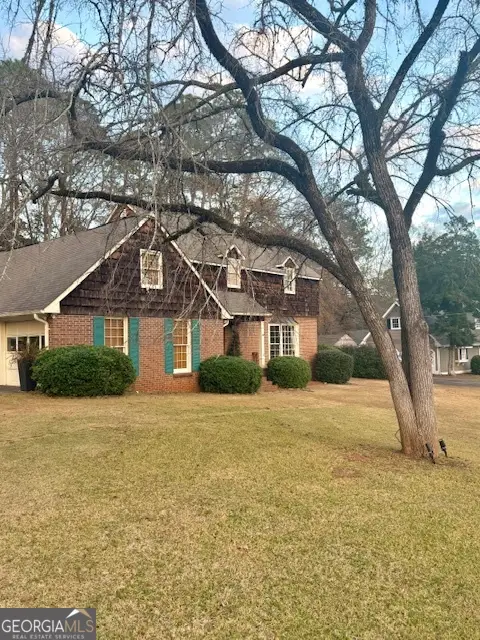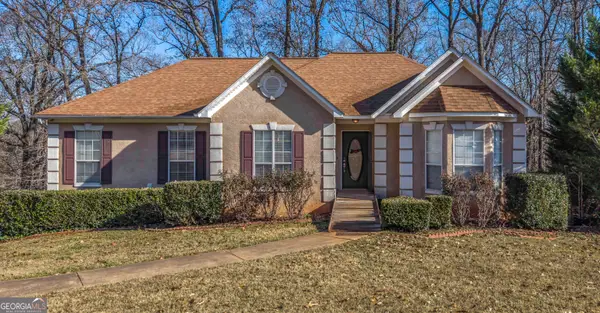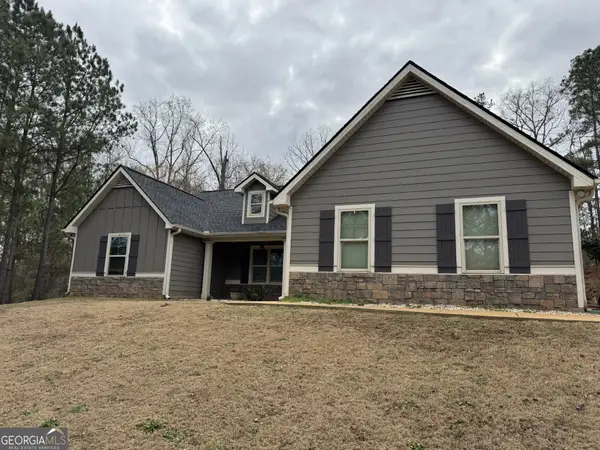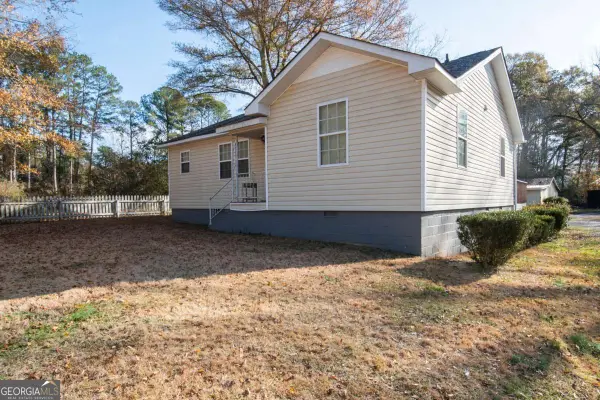138 Hamilton Lake Drive, Lagrange, GA 30241
Local realty services provided by:ERA Sunrise Realty
138 Hamilton Lake Drive,Lagrange, GA 30241
$379,000
- 5 Beds
- 3 Baths
- 2,897 sq. ft.
- Single family
- Active
Listed by: clay henderson, haden henderson770-652-1890
Office: atlanta fine homes sotheby's international
MLS#:7654243
Source:FIRSTMLS
Price summary
- Price:$379,000
- Price per sq. ft.:$130.82
About this home
BACK ON MARKET, NO FAULT OF SELLERS.
Located in the sought-after Rosemont Elementary School area, this beautiful home sits on a spacious .75+/- acre lot in the Hamilton Lake subdivision. Enjoy the quiet neighborhood and community lake without any HOA payments! The main floor offers a flowing floor plan with a living room or office area, dining room, and a spacious kitchen that looks into the cozy family room. The screened porch opens out to a massive backyard, perfectly sized and leveled for anyone who wants to add a swimming pool! The oversized master bedroom upstairs is bolstered by a walk-in closet and roomy bathroom, complete with a soaking tub and separate shower. All of this is close to some fantastic area amenities, including the Callaway Gardens, Great Wolfe Lodge, and the ever-growing City of LaGrange with its fantastic shops, restaurants, breweries, and more!
Contact an agent
Home facts
- Year built:2008
- Listing ID #:7654243
- Updated:December 19, 2025 at 02:27 PM
Rooms and interior
- Bedrooms:5
- Total bathrooms:3
- Full bathrooms:3
- Living area:2,897 sq. ft.
Heating and cooling
- Cooling:Ceiling Fan(s), Central Air
- Heating:Central, Electric
Structure and exterior
- Roof:Composition, Shingle
- Year built:2008
- Building area:2,897 sq. ft.
- Lot area:0.75 Acres
Schools
- High school:Troup - Other
- Middle school:Long Cane
- Elementary school:Rosemont
Utilities
- Water:Public
- Sewer:Septic Tank
Finances and disclosures
- Price:$379,000
- Price per sq. ft.:$130.82
- Tax amount:$3,119 (2024)
New listings near 138 Hamilton Lake Drive
- New
 $425,000Active4 beds 3 baths2,093 sq. ft.
$425,000Active4 beds 3 baths2,093 sq. ft.804 Wisteria Way, Lagrange, GA 30240
MLS# 10662490Listed by: Listed Simply - New
 $292,795Active4 beds 3 baths1,753 sq. ft.
$292,795Active4 beds 3 baths1,753 sq. ft.147 Shenandoah Lane, LaGrange, GA 30241
MLS# 10661730Listed by: Re/Max Tru, Inc. - New
 $345,000Active4 beds 4 baths2,689 sq. ft.
$345,000Active4 beds 4 baths2,689 sq. ft.1142 Hammett Road, Lagrange, GA 30241
MLS# 10661755Listed by: Gari & Gari Realty - Open Sat, 11am to 2pmNew
 $312,900Active3 beds 3 baths2,516 sq. ft.
$312,900Active3 beds 3 baths2,516 sq. ft.160 Lakemont Drive, Lagrange, GA 30240
MLS# 10661552Listed by: Heritage Oaks Realty Westside - New
 $410,000Active3 beds 3 baths2,600 sq. ft.
$410,000Active3 beds 3 baths2,600 sq. ft.42 Deer Pointe Court, Lagrange, GA 30240
MLS# 10661548Listed by: Gari & Gari Realty - New
 $575,000Active4 beds 4 baths3,230 sq. ft.
$575,000Active4 beds 4 baths3,230 sq. ft.102 Millridge Drive, Lagrange, GA 30240
MLS# 10661550Listed by: F.L.I. Properties - New
 $329,999Active4 beds 2 baths1,944 sq. ft.
$329,999Active4 beds 2 baths1,944 sq. ft.111 Copper Creek Drive, Lagrange, GA 30240
MLS# 10661526Listed by: Go Realty - New
 $30,000Active2 beds 1 baths896 sq. ft.
$30,000Active2 beds 1 baths896 sq. ft.212 Cleaveland Drive, Lagrange, GA 30241
MLS# 10661454Listed by: Swanson & Associates Realty - New
 $215,000Active3 beds 1 baths1,275 sq. ft.
$215,000Active3 beds 1 baths1,275 sq. ft.3835 West Point Road, Lagrange, GA 30240
MLS# 10661232Listed by: Southern Classic Realtors - New
 $269,000Active2 beds 2 baths
$269,000Active2 beds 2 baths589 Waterview Drive, Lagrange, GA 30240
MLS# 10659931Listed by: Realty Hub of Georgia, LLC
