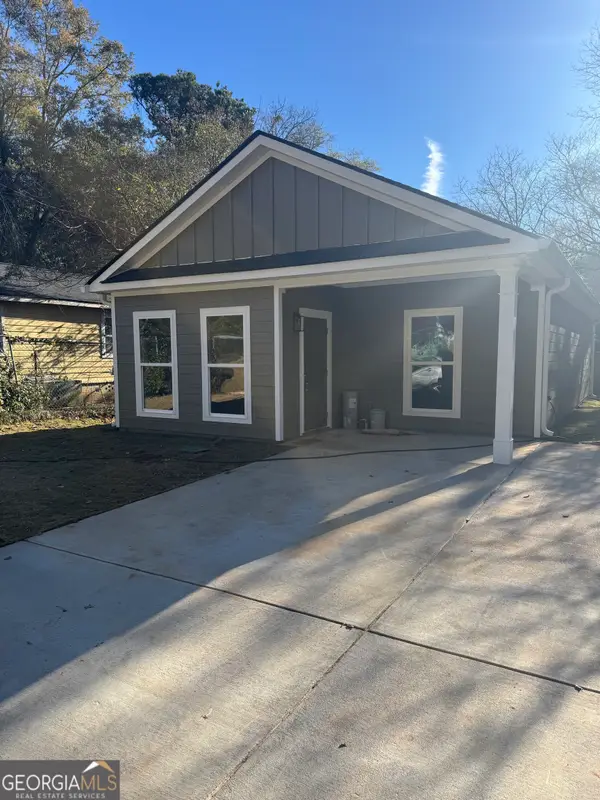224 Riverbend Drive, Lagrange, GA 30240
Local realty services provided by:ERA Kings Bay Realty
224 Riverbend Drive,Lagrange, GA 30240
$526,000
- 4 Beds
- 4 Baths
- 5,868 sq. ft.
- Single family
- Active
Listed by: valrica grace
Office: grace realty + financial group
MLS#:10498348
Source:METROMLS
Price summary
- Price:$526,000
- Price per sq. ft.:$89.64
- Monthly HOA dues:$8.33
About this home
Escape to a tranquil and elegant rustic cabin-style home with this captivating 4-bedroom, 3.5-bath ranch featuring a finished basement, circular driveway and guest suite with a private entrance. Enter through artisan-crafted French doors onto the rocking chair front porch and be greeted by a stunning stone statement wall. The vaulted living room showcases a two-story stone fireplace, providing a cozy ambiance. Step out onto the expansive wrap-around deck to enjoy views of the wooded yard and the pristine in-ground saltwater pool. The chef's kitchen is a delight with a dazzling skylight, stainless steel appliances, and a generous granite island perfect for entertaining. This unique property offers two separate living areas, each with private entrances, ideal for accommodating guests or providing privacy for family members. The main home features two bedrooms, each with an ensuite bathroom. The master bedroom boasts a large soaking tub, walk-in closets, and a comfortable sitting area. The second bedroom is a charming loft bedroom with a walk-in closet and full bath. The basement has been upgraded with new LVP flooring and a modern ductless heating and air conditioning unit. Additionally, there is an unfinished storage room with a separate entrance, providing easy access to the private saltwater pool installed in 2022. A screened front porch adds to the outdoor living space. Connected by a sunroom with a private entrance, the second living area includes a kitchen, a living room with a fireplace, and a dining room. Two bedrooms share a Jack and Jill full bath, with laundry conveniently located on this side of the home. Don't miss the parking pad with hook-ups for a boat or camper, enhancing the property's charm and functionality.
Contact an agent
Home facts
- Year built:1996
- Listing ID #:10498348
- Updated:November 18, 2025 at 11:52 AM
Rooms and interior
- Bedrooms:4
- Total bathrooms:4
- Full bathrooms:3
- Half bathrooms:1
- Living area:5,868 sq. ft.
Heating and cooling
- Cooling:Central Air
- Heating:Central
Structure and exterior
- Roof:Composition
- Year built:1996
- Building area:5,868 sq. ft.
- Lot area:1.17 Acres
Schools
- High school:Lagrange
- Middle school:Callaway
- Elementary school:Hillcrest
Utilities
- Water:Public
- Sewer:Septic Tank
Finances and disclosures
- Price:$526,000
- Price per sq. ft.:$89.64
- Tax amount:$5,007 (23)
New listings near 224 Riverbend Drive
- New
 $220,000Active4 beds 2 baths1,592 sq. ft.
$220,000Active4 beds 2 baths1,592 sq. ft.517 Jefferson Street, Lagrange, GA 30240
MLS# 10645471Listed by: Berkshire Hathaway HomeServices Georgia Properties - New
 $179,900Active3 beds 2 baths1,127 sq. ft.
$179,900Active3 beds 2 baths1,127 sq. ft.228 E Render Street, Lagrange, GA 30241
MLS# 10645359Listed by: Coldwell Banker Spinks Brown - New
 $279,900Active3 beds 2 baths1,560 sq. ft.
$279,900Active3 beds 2 baths1,560 sq. ft.104 Cedar Ridge Drive, Lagrange, GA 30241
MLS# 10645319Listed by: Coldwell Banker Spinks Brown - New
 $217,500Active3 beds 2 baths1,190 sq. ft.
$217,500Active3 beds 2 baths1,190 sq. ft.226 Lenox Circle, LaGrange, GA 30241
MLS# 10645123Listed by: Go Realty - New
 $215,000Active3 beds 2 baths1,532 sq. ft.
$215,000Active3 beds 2 baths1,532 sq. ft.924 New Mexico Street, Lagrange, GA 30241
MLS# 10645227Listed by: Berkshire Hathaway HomeServices Georgia Properties - New
 $450,000Active4 beds 3 baths2,883 sq. ft.
$450,000Active4 beds 3 baths2,883 sq. ft.592 Mountville Hogansville Road, Lagrange, GA 30241
MLS# 10644845Listed by: McKeen Realty - New
 $375,000Active4 beds 3 baths2,506 sq. ft.
$375,000Active4 beds 3 baths2,506 sq. ft.223 Village Drive, Lagrange, GA 30240
MLS# 10644743Listed by: Dwelli - New
 $639,000Active5 beds 4 baths3,418 sq. ft.
$639,000Active5 beds 4 baths3,418 sq. ft.519 Bryant Lake Boulevard, Lagrange, GA 30241
MLS# 10644727Listed by: Go Realty - New
 $348,490Active4 beds 3 baths2,315 sq. ft.
$348,490Active4 beds 3 baths2,315 sq. ft.106 Shenandoah Lane #26E, Lagrange, GA 30241
MLS# 10644652Listed by: Liberty Realty Professionals - New
 $270,000Active3 beds 3 baths2,076 sq. ft.
$270,000Active3 beds 3 baths2,076 sq. ft.228 Sivell Road, Lagrange, GA 30241
MLS# 10642083Listed by: RE/MAX Results
