3919 Hamilton Road #LOT 1, Lagrange, GA 30241
Local realty services provided by:ERA Towne Square Realty, Inc.
3919 Hamilton Road #LOT 1,Lagrange, GA 30241
$439,990
- 4 Beds
- 3 Baths
- 2,588 sq. ft.
- Single family
- Active
Listed by: steven ward
Office: go realty
MLS#:10599360
Source:METROMLS
Price summary
- Price:$439,990
- Price per sq. ft.:$170.01
About this home
2+ ACRES IN ROSEMONT SCHOOL ZONE! The Bradford Plan is a STEPLESS RANCH offering nearly 2600 square feet of space! As you enter into the foyer you will find the Dining Room, which offers an open flow to common areas of the house. The Family Room features a trey ceiling and wood-burning fireplace featuring a stone hearth. This plan features an open Kitchen w/shaker style cabinets, granite or quartz counters, tile backsplash, and stainless appliances. The Owner's Suite is nicely sized and offers a luxurious tiled bathroom with garden tub, separate tiled shower, and double vanity. Easy access from Owner's clsoet to Laudnry Room for convenience. Two guest rooms on the main level share a hallway bath. The third guest room on the main offers its own bathroom. Mohawk Revwood flooring throughout much of the home, smooth ceilings throughout, and designer selections are found throughout! This home will be equipped with a SMARTHOME TECHNOLOGY PACKAGE at no added cost to purchaser; this package makes living easy! FOAM INSULATED ATTIC, total electric construction, and fiber cement siding! When using one of the builder's preferred lenders receive closing costs assistance of $6,000! Estimated Completion November 2025.
Contact an agent
Home facts
- Year built:2025
- Listing ID #:10599360
- Updated:November 14, 2025 at 12:27 PM
Rooms and interior
- Bedrooms:4
- Total bathrooms:3
- Full bathrooms:3
- Living area:2,588 sq. ft.
Heating and cooling
- Cooling:Ceiling Fan(s), Electric, Heat Pump
- Heating:Electric, Heat Pump
Structure and exterior
- Roof:Composition
- Year built:2025
- Building area:2,588 sq. ft.
- Lot area:2.03 Acres
Schools
- High school:Troup County
- Middle school:Long Cane
- Elementary school:Rosemont
Utilities
- Water:Well
- Sewer:Septic Tank
Finances and disclosures
- Price:$439,990
- Price per sq. ft.:$170.01
- Tax amount:$419 (2024)
New listings near 3919 Hamilton Road #LOT 1
- New
 $320,000Active5 beds 4 baths2,258 sq. ft.
$320,000Active5 beds 4 baths2,258 sq. ft.219 River Meadow Drive, Lagrange, GA 30241
MLS# 10641961Listed by: The Atlanta RE Boutique - New
 $69,900Active2 beds 1 baths572 sq. ft.
$69,900Active2 beds 1 baths572 sq. ft.110 Russell Street, Lagrange, GA 30240
MLS# 10641963Listed by: F.L.I. Properties - New
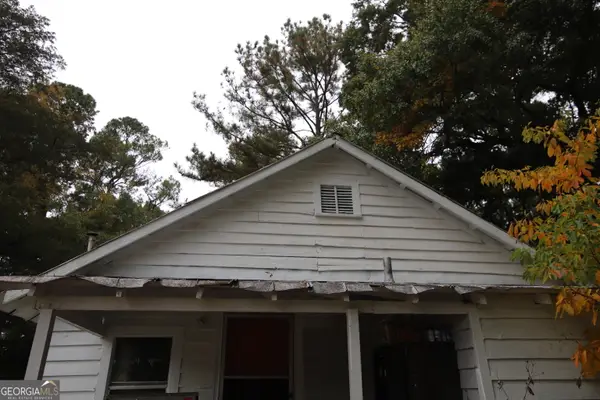 $79,900Active2 beds 1 baths721 sq. ft.
$79,900Active2 beds 1 baths721 sq. ft.204 Colonial Street, Lagrange, GA 30240
MLS# 10641964Listed by: F.L.I. Properties - New
 $660,825Active-- beds -- baths
$660,825Active-- beds -- baths0 Hanson Drive, LaGrange, GA 30240
MLS# 10641272Listed by: RE/MAX Results - New
 $159,900Active5 beds 4 baths
$159,900Active5 beds 4 baths210 Hearthstone Drive, Lagrange, GA 30241
MLS# 10641935Listed by: Drake Realty of GreaterAtlanta - New
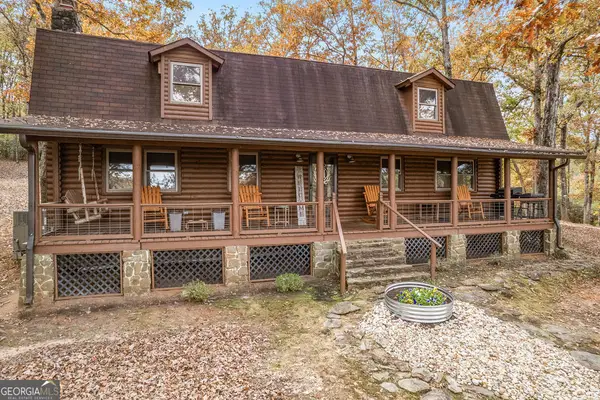 $549,900Active3 beds 3 baths2,366 sq. ft.
$549,900Active3 beds 3 baths2,366 sq. ft.1820 Salem Road, Lagrange, GA 30241
MLS# 10641557Listed by: McKeen Realty - Open Sun, 2 to 4pmNew
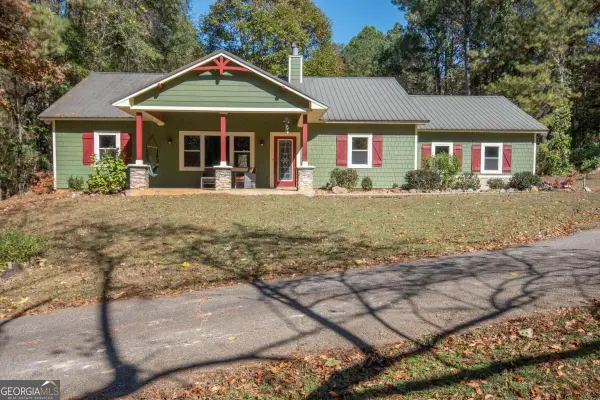 $435,000Active3 beds 2 baths2,264 sq. ft.
$435,000Active3 beds 2 baths2,264 sq. ft.1480 Liberty Hill Road, Lagrange, GA 30240
MLS# 10641569Listed by: Southern Classic Realtors - New
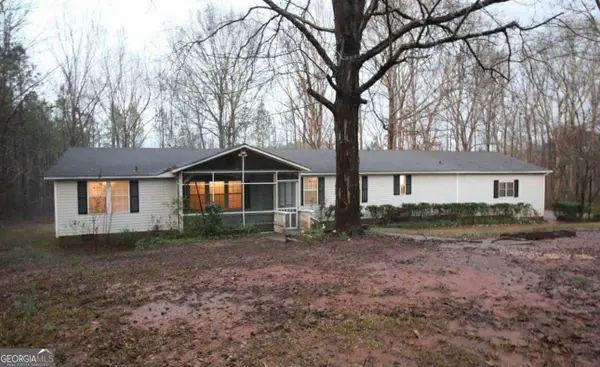 $180,000Active3 beds 3 baths1,716 sq. ft.
$180,000Active3 beds 3 baths1,716 sq. ft.243 Oak Drive, Lagrange, GA 30240
MLS# 10641463Listed by: Exit Team Realty - New
 $950,000Active5 beds 6 baths5,412 sq. ft.
$950,000Active5 beds 6 baths5,412 sq. ft.116 Deal Drive, Lagrange, GA 30240
MLS# 10641351Listed by: J.T. Jones and Associates Rlty - New
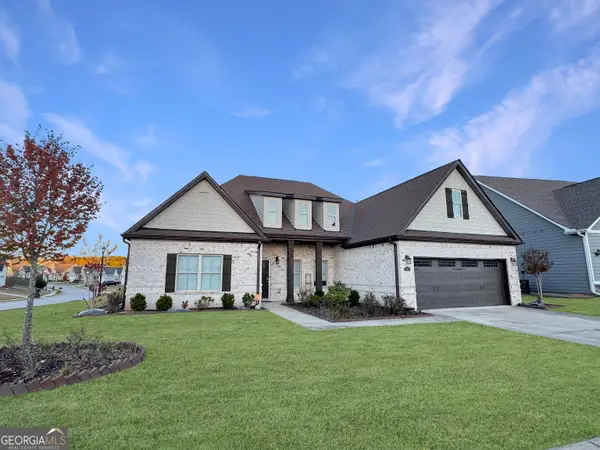 $415,000Active4 beds 3 baths2,485 sq. ft.
$415,000Active4 beds 3 baths2,485 sq. ft.501 Lago Court, Lagrange, GA 30241
MLS# 10641132Listed by: F.L.I. Properties
