513 Georgia Lane, Lakemont, GA 30552
Local realty services provided by:ERA Towne Square Realty, Inc.
Listed by: doug mcelrath(706)499-2530, mcelrathenterprisesllc725@gmail.com
Office: re/max of rabun
MLS#:10528712
Source:METROMLS
Price summary
- Price:$3,490,000
- Price per sq. ft.:$1,202.2
About this home
This breathtaking lakeside sanctuary features an exquisitely designed layout that spans multiple levels seamlessly blending luxury with comfort. The concrete driveway and spacious parking pad leads to a delightful cottage garden adding a charming natural touch to the property. The covered front porch offers a warm welcome to all who arrive. Upon entering, a floating staircase, adorned with a sleek wire railing that adds a contemporary touch to the home's sophisticated design, leads from the main level to the loft. At the loft level, you'll find a spacious bedroom complete with a large closet, extra attic storage space, and a full bathroom featuring a stunning all-tile shower and marble vanity counter top. The loft also includes a dedicated study area, equipped with elegant built-in cabinetry. Natural light floods through new windows and glass doors in both the kitchen and the great room, providing captivating views of the lake from the main level. The main floor is a culinary dream, showcasing a dining room and a gourmet kitchen equipped with the latest appliances from late 2023. The kitchen features custom storage solutions that maximize space and functionality. Luxurious quartzite countertops are complemented by a striking island with a graceful quartzite waterfall. The great room exudes elegance boasting vaulted ceilings and a cozy stone fireplace that invites relaxation. Adjacent to the main living area is a chic custom half bath featuring quartzite countertops that match the high-end finishes found throughout the home. The opulent master suite features a lavish bathroom outfitted with dual sinks, a private water closet, an all-tile shower, matching vanity quartzite countertops, custom cabinetry, and ample storage. Step out onto the screened porch, featuring an invisible screen system and ceiling fan, which leads to a wrap-around deck with picturesque lake views. This deck with iron rails and TimberTech decking is ideal for entertaining guests and enjoying morning coffee. The versatile terrace level expands your living space and features a mini kitchen and a convenient wet bar, along with another inviting stone fireplace. This level also includes two spacious bedrooms, one of which is a unique bunkroom fitted with two x-long custom oak beds designed and built by an Asheville Craftsman. The full bath features custom granite countertops, a tile shower, a water closet, and custom cabinetry. The utility room boasts a new heating and cooling system (installed in 2023), a washer and dryer with a utility sink, a water filtration system, a tankless water heater, a freezer/refrigerator and more custom storage. All levels of the house have zoned air conditioning with individual thermostats. The thoughtful addition of a mud room, tool storage area with a roll-up door and stone steps connecting to the parking pad facilitate rainy day house entry, tool and bear proof garbage storage. Outside, you'll discover a sprawling terrace-level deck with unobstructed views of the glimmering lake, complete with a grand stone fireplace ideal for memorable gatherings. Additional highlights of this remarkable property include a powerful 24KW Generac generator housed in a beautifully crafted stone enclosure. This home is designed for low maintenance, featuring TimberTech decking and elegant black iron railings throughout the majority of the exterior areas, along with stone pathways and stairs that lead from the house to an impressive two-slip boathouse built (2016). The boathouse features an upper TimberTech deck with iron railing, ceiling fans, lighting, and a mini refrigerator for your convenience. This home epitomizes elegance and low-maintenance living, representing luxurious lakeside living at its finest.
Contact an agent
Home facts
- Year built:1985
- Listing ID #:10528712
- Updated:January 04, 2026 at 11:45 AM
Rooms and interior
- Bedrooms:4
- Total bathrooms:4
- Full bathrooms:3
- Half bathrooms:1
- Living area:2,903 sq. ft.
Heating and cooling
- Cooling:Ceiling Fan(s), Central Air, Dual, Electric, Heat Pump, Zoned
- Heating:Central, Dual, Electric, Heat Pump, Propane, Zoned
Structure and exterior
- Roof:Metal
- Year built:1985
- Building area:2,903 sq. ft.
- Lot area:1 Acres
Schools
- High school:Rabun County
- Middle school:Rabun County
- Elementary school:Rabun County Primary/Elementar
Utilities
- Water:Shared Well
- Sewer:Septic Tank
Finances and disclosures
- Price:$3,490,000
- Price per sq. ft.:$1,202.2
- Tax amount:$2,715 (23)
New listings near 513 Georgia Lane
- New
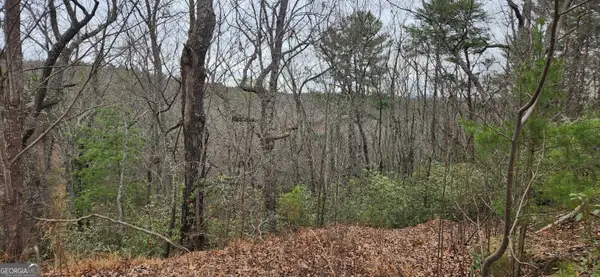 $225,000Active6.88 Acres
$225,000Active6.88 Acres361 Vista Dell Lane, Tallulah Falls, GA 30573
MLS# 10661528Listed by: NorthGroup Real Estate Inc 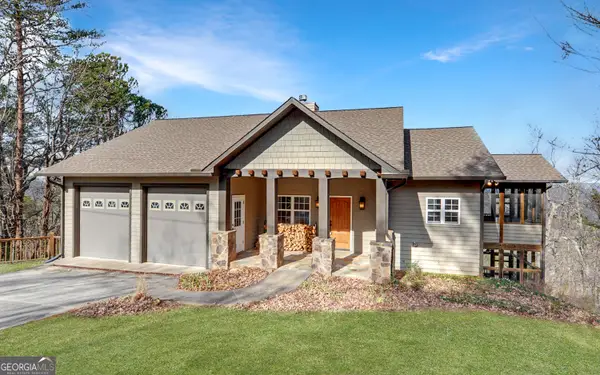 $700,000Active3 beds 4 baths2,873 sq. ft.
$700,000Active3 beds 4 baths2,873 sq. ft.990 Hickory Nut Mountain, Tallulah Falls, GA 30573
MLS# 10660892Listed by: Hammock Realty North Georgia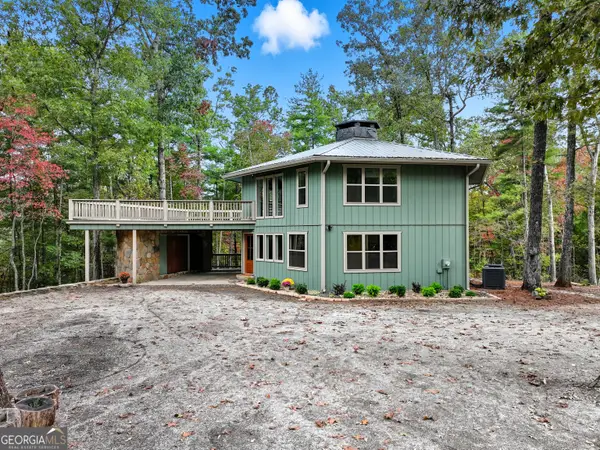 $499,000Active3 beds 5 baths2,280 sq. ft.
$499,000Active3 beds 5 baths2,280 sq. ft.484 Mountain Stream Lane, Lakemont, GA 30552
MLS# 10652111Listed by: eXp Realty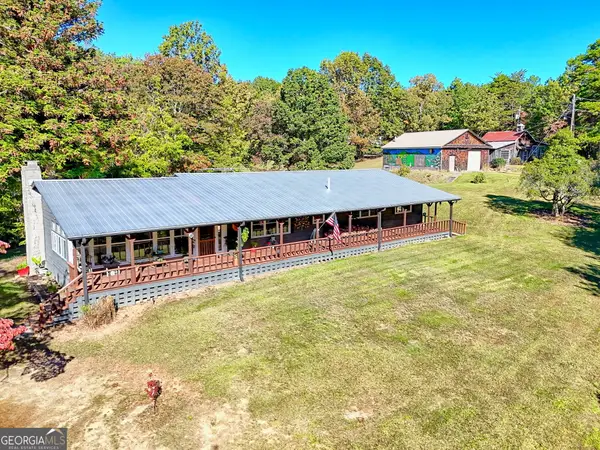 $695,000Active4 beds 2 baths2,298 sq. ft.
$695,000Active4 beds 2 baths2,298 sq. ft.1994 Camp Creek Road, Lakemont, GA 30552
MLS# 10648140Listed by: RE/MAX OF RABUN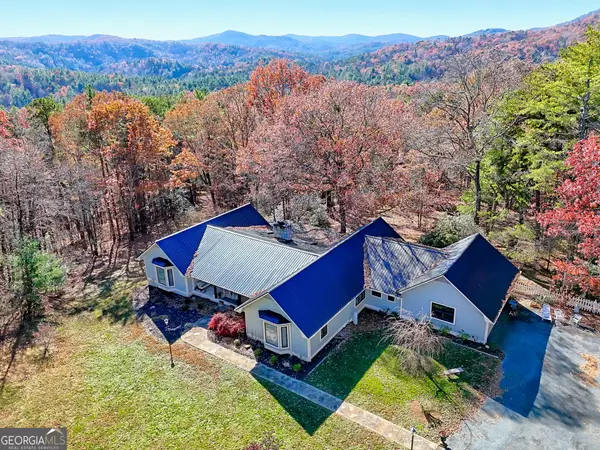 $725,000Active4 beds 5 baths3,340 sq. ft.
$725,000Active4 beds 5 baths3,340 sq. ft.428 Orchard View Lane, Lakemont, GA 30552
MLS# 10644663Listed by: RE/MAX OF RABUN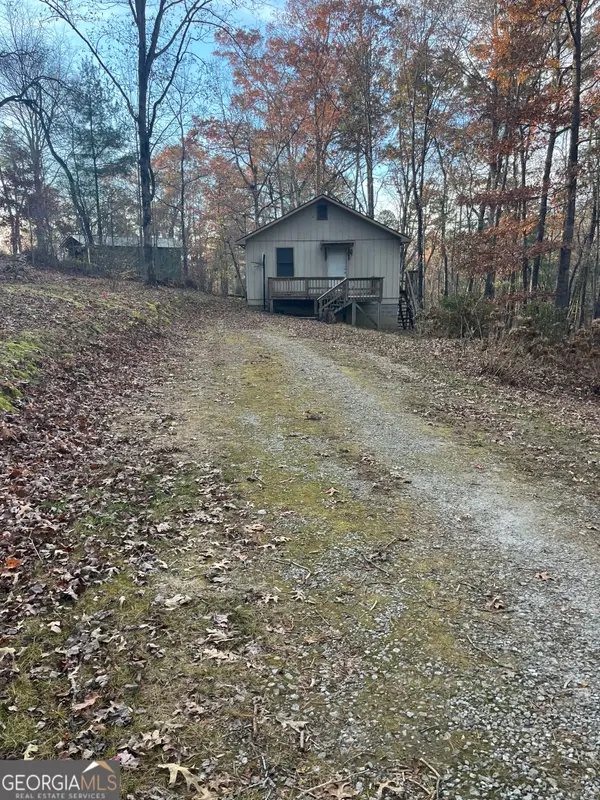 $220,000Active2 beds 2 baths864 sq. ft.
$220,000Active2 beds 2 baths864 sq. ft.56 Carin Lane, Lakemont, GA 30552
MLS# 10643901Listed by: RE/MAX OF RABUN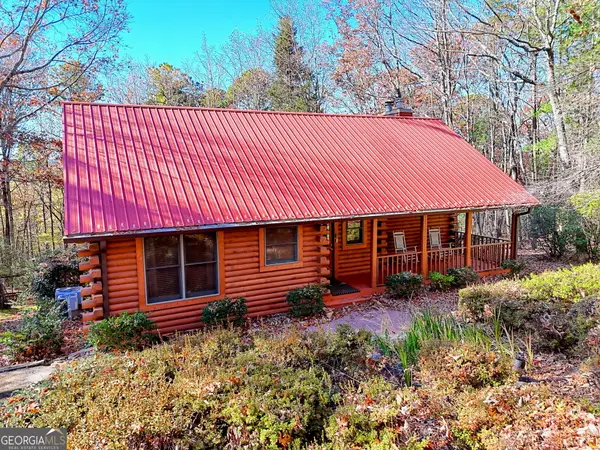 $535,000Active3 beds 3 baths2,900 sq. ft.
$535,000Active3 beds 3 baths2,900 sq. ft.1556 Long Laurel Ridge Drive, Lakemont, GA 30552
MLS# 10643951Listed by: RE/MAX OF RABUN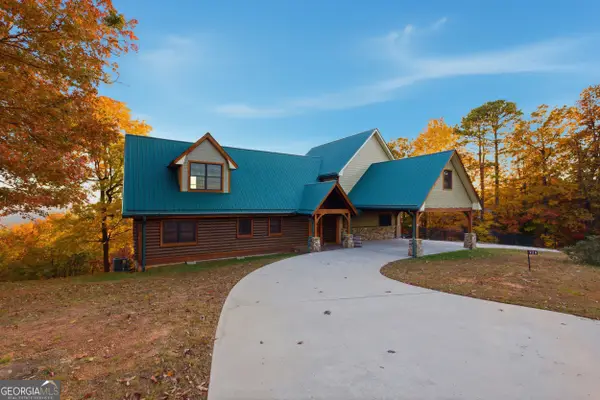 $935,000Active4 beds 5 baths3,541 sq. ft.
$935,000Active4 beds 5 baths3,541 sq. ft.929 Hickory Nut Mountain Road, Tallulah Falls, GA 30573
MLS# 10641871Listed by: Keller Williams Lanier Partners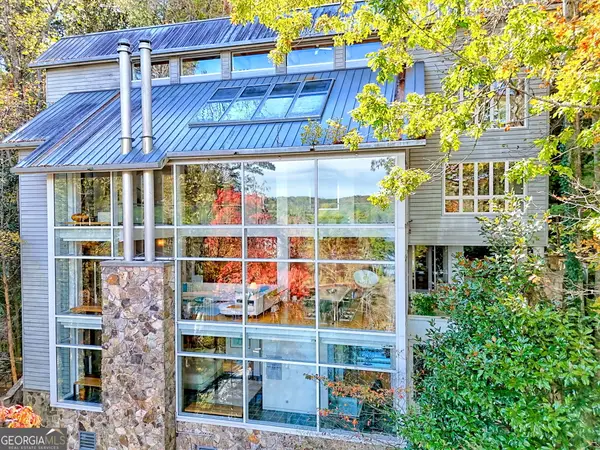 $3,995,000Active4 beds 5 baths5,460 sq. ft.
$3,995,000Active4 beds 5 baths5,460 sq. ft.49 Richmond Lane, Lakemont, GA 30552
MLS# 10634019Listed by: BHHS Georgia Properties $459,950Pending4 beds 2 baths1,512 sq. ft.
$459,950Pending4 beds 2 baths1,512 sq. ft.1007 Bear Gap Road, Lakemont, GA 30552
MLS# 10633862Listed by: The Shop Real Estate Co.
