65 Log Cabin Lane, Lakemont, GA 30552
Local realty services provided by:ERA Kings Bay Realty
65 Log Cabin Lane,Lakemont, GA 30552
$350,000
- 3 Beds
- 2 Baths
- 1,560 sq. ft.
- Single family
- Active
Listed by: tony politano
Office: re/max of rabun
MLS#:10541520
Source:METROMLS
Price summary
- Price:$350,000
- Price per sq. ft.:$224.36
About this home
***MOTIVATED SELLERS*** Welcome home to Lakemont! Discover modern comfort and timeless style in this newly constructed 3-bedroom, 2-bath home set on a level 1.11-acre lot. Designed with convenience in mind, the split-bedroom layout offers privacy, while step-less entry ensures easy access throughout. Inside, you'll love the open floor plan featuring soaring 9-foot ceilings with elegant crown molding. The spacious living room showcases a striking tongue-and-groove accent wall with a matching barn door, adding warmth and character. The chef's kitchen boasts granite countertops, stainless steel appliances-including a Wi-Fi-enabled oven-and flows seamlessly into a large mudroom/laundry room for everyday ease. The primary suite is a true retreat with a double vanity, granite countertops, a generous walk-in closet, and a beautifully finished bath. Additional highlights include an oversized 576 sq. ft. garage with attic storage, a durable metal roof, and thoughtful finishes throughout. Enjoy peaceful mornings on the front porch or create your perfect backyard oasis with space for grilling, a picnic area. With plenty of room to spread out, this property blends indoor comfort with outdoor relaxation. Located just minutes from Rabun County Schools, Tallulah Gorge State Park, Lake Rabun, and a short drive to downtown Clayton, this move-in-ready home is the perfect blend of modern convenience and mountain charm. Don't miss your chance to make this Lakemont gem your own! Some photos have been virtually staged.
Contact an agent
Home facts
- Year built:2024
- Listing ID #:10541520
- Updated:February 13, 2026 at 11:54 AM
Rooms and interior
- Bedrooms:3
- Total bathrooms:2
- Full bathrooms:2
- Living area:1,560 sq. ft.
Heating and cooling
- Cooling:Ceiling Fan(s), Central Air, Electric
- Heating:Electric, Heat Pump
Structure and exterior
- Roof:Metal
- Year built:2024
- Building area:1,560 sq. ft.
- Lot area:1.11 Acres
Schools
- High school:Rabun
- Middle school:Rabun
- Elementary school:Rabun
Utilities
- Water:Shared Well
- Sewer:Septic Tank
Finances and disclosures
- Price:$350,000
- Price per sq. ft.:$224.36
- Tax amount:$1,600 (2024)
New listings near 65 Log Cabin Lane
- New
 $889,000Active3 beds 4 baths2,580 sq. ft.
$889,000Active3 beds 4 baths2,580 sq. ft.520 Grizzly Ridge Road, Lakemont, GA 30552
MLS# 10689804Listed by: Mountain Sotheby's International - New
 $740,000Active4 beds 4 baths4,680 sq. ft.
$740,000Active4 beds 4 baths4,680 sq. ft.761 E Wolf Creek Road, Tiger, GA 30576
MLS# 10689162Listed by: BHHS Georgia Properties - New
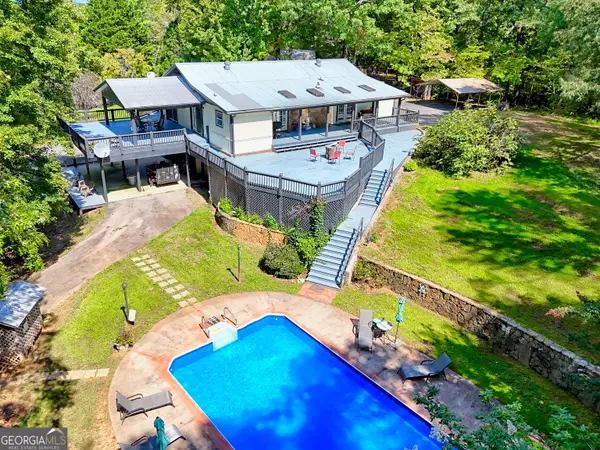 $670,000Active4 beds 3 baths4,000 sq. ft.
$670,000Active4 beds 3 baths4,000 sq. ft.108 Dodge Lane, Lakemont, GA 30552
MLS# 10686916Listed by: Keller Williams Greater Athens - New
 $485,000Active3 beds 5 baths2,280 sq. ft.
$485,000Active3 beds 5 baths2,280 sq. ft.484 Mountain Stream Lane, Lakemont, GA 30552
MLS# 7715105Listed by: EXP REALTY, LLC. 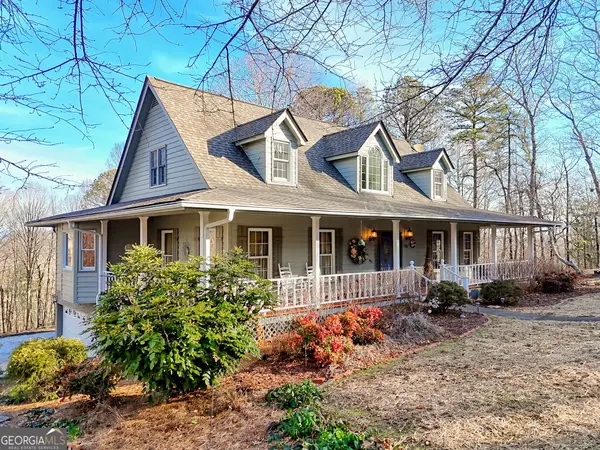 $795,000Active3 beds 3 baths3,170 sq. ft.
$795,000Active3 beds 3 baths3,170 sq. ft.330 Scarlet Lane, Lakemont, GA 30552
MLS# 10681576Listed by: RE/MAX OF RABUN $799,900Active3 beds 4 baths2,064 sq. ft.
$799,900Active3 beds 4 baths2,064 sq. ft.916 Arbor Drive, Lakemont, GA 30552
MLS# 10681001Listed by: BHHS Georgia Properties $120,000Active1.08 Acres
$120,000Active1.08 Acres0 LOT 16 Rabun Bluffs #16, Lakemont, GA 30552
MLS# 10676884Listed by: RE/MAX OF RABUN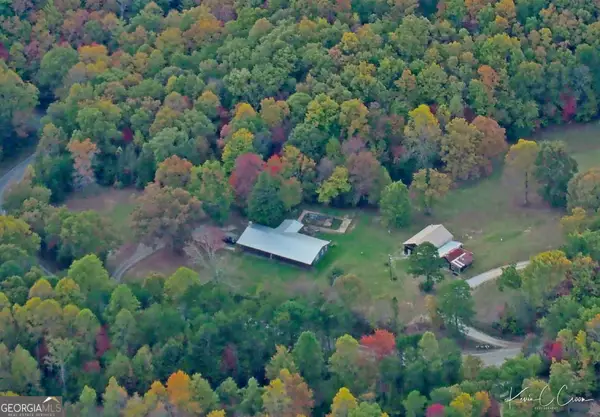 $680,000Active11.36 Acres
$680,000Active11.36 Acres1994 Camp Creek Road, Lakemont, GA 30552
MLS# 10669713Listed by: RE/MAX OF RABUN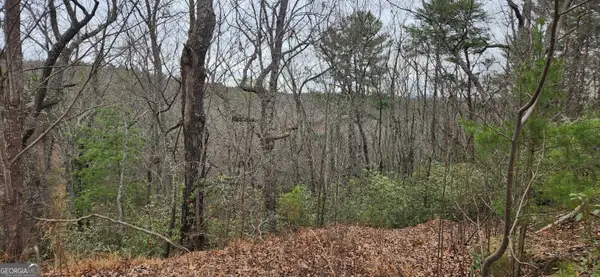 $225,000Active6.88 Acres
$225,000Active6.88 Acres361 Vista Dell Lane, Tallulah Falls, GA 30573
MLS# 10661528Listed by: NorthGroup Real Estate Inc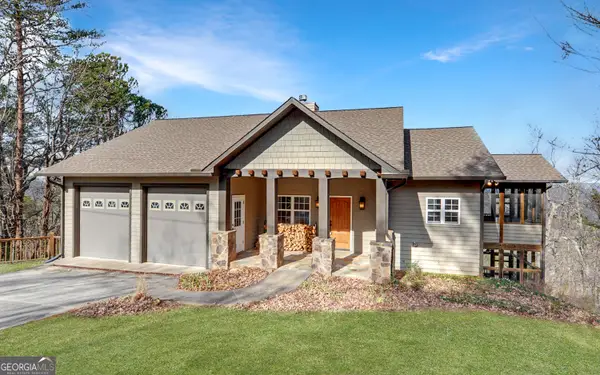 $700,000Active3 beds 4 baths2,873 sq. ft.
$700,000Active3 beds 4 baths2,873 sq. ft.990 Hickory Nut Mountain, Tallulah Falls, GA 30573
MLS# 10660892Listed by: Hammock Realty North Georgia

