1075 Harvest Brook Way, Lawrenceville, GA 30043
Local realty services provided by:ERA Towne Square Realty, Inc.
1075 Harvest Brook Way,Lawrenceville, GA 30043
$425,000
- 4 Beds
- 3 Baths
- 2,513 sq. ft.
- Single family
- Active
Listed by:yaming sun6786651484, yamings2006@yahoo.com
Office:total realty usa, inc.
MLS#:10598428
Source:METROMLS
Price summary
- Price:$425,000
- Price per sq. ft.:$169.12
- Monthly HOA dues:$50
About this home
Welcome to Your Dream Home-Where Every Detail Is Designed for You! Perfect move-in condition with fresh paint inside and out and a rare two-story entry foyer that flows seamlessly into an expansive two-story family room in an open-concept layout. The entire first floor shines with brand-new luxury vinyl plank flooring, while the second floor boasts plush new carpet. You'll love the large kitchen with granite countertops, stainless steel appliances, gas range, energy-efficient LED flush-mount floodlights, granite breakfast bar with pendant lighting - perfectly situated beside the dining area, with a wide, elegant staircase neatly framing the view toward the family room. Entertain effortlessly in the separate formal living/sitting room and formal dining room, marvel at the unique back staircase, and enjoy the painted concrete-coated garage floors. Upstairs, the generous master suite includes an big walk-in closet and double-vanity sinks, and secondary bedrooms are thoughtfully placed for privacy. The fully fenced, freshly re-stained backyard features a stamped-concrete patio ideal for gatherings. Your new neighborhood offers fabulous community amenities-sparkling swimming pool, tennis court, two pickleball courts, playground, and clubhouse-just steps from one of the subdivision's two entrances. Don't miss your chance to own this beautifully upgraded home with luxurious finishes, spacious living areas, and resort-style community perks-schedule your tour today!
Contact an agent
Home facts
- Year built:2006
- Listing ID #:10598428
- Updated:September 28, 2025 at 10:47 AM
Rooms and interior
- Bedrooms:4
- Total bathrooms:3
- Full bathrooms:2
- Half bathrooms:1
- Living area:2,513 sq. ft.
Heating and cooling
- Cooling:Ceiling Fan(s), Central Air
- Heating:Central, Forced Air, Natural Gas
Structure and exterior
- Roof:Composition
- Year built:2006
- Building area:2,513 sq. ft.
- Lot area:0.18 Acres
Schools
- High school:Mountain View
- Middle school:Twin Rivers
- Elementary school:Dyer
Utilities
- Water:Public, Water Available
- Sewer:Public Sewer, Sewer Available
Finances and disclosures
- Price:$425,000
- Price per sq. ft.:$169.12
- Tax amount:$6,446 (2024)
New listings near 1075 Harvest Brook Way
- New
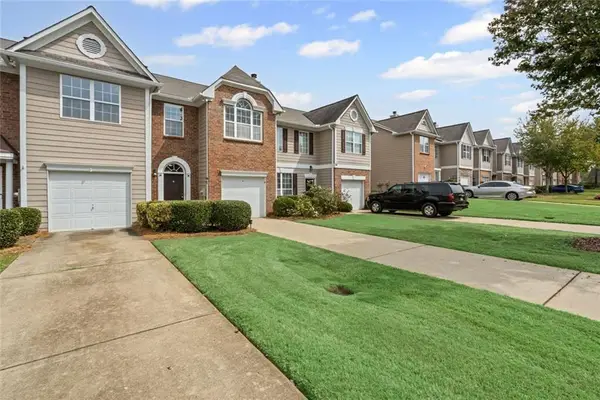 $295,000Active3 beds 3 baths1,696 sq. ft.
$295,000Active3 beds 3 baths1,696 sq. ft.172 Oak Green Drive, Lawrenceville, GA 30044
MLS# 7656686Listed by: 1 PERCENT LISTS PEACH STATE - New
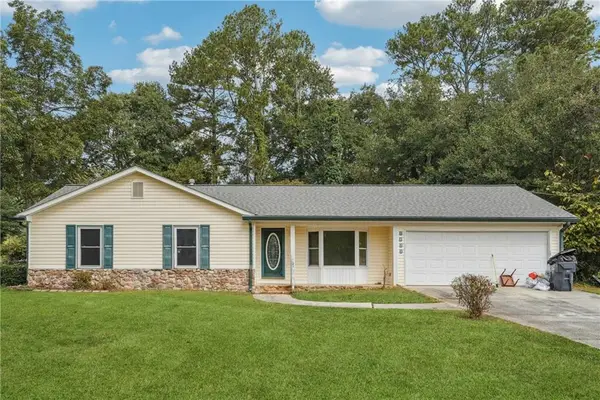 $299,000Active3 beds 2 baths1,286 sq. ft.
$299,000Active3 beds 2 baths1,286 sq. ft.2023 S Oak Drive, Lawrenceville, GA 30044
MLS# 7656595Listed by: VIRTUAL PROPERTIES REALTY.NET, LLC. - New
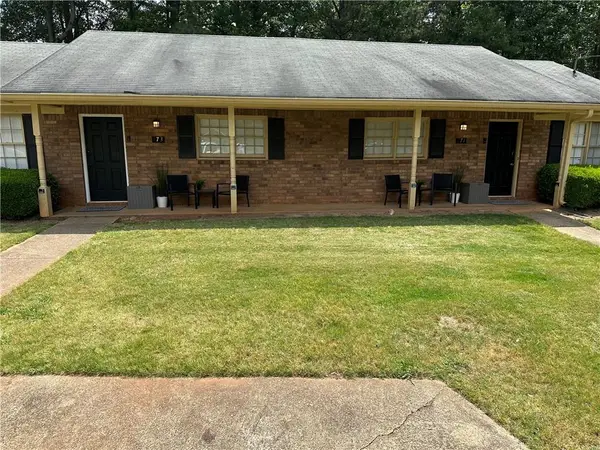 $429,000Active-- beds -- baths
$429,000Active-- beds -- baths171 Scarlet Way, Lawrenceville, GA 30046
MLS# 7656519Listed by: CROSSPOINTE REALTY, INC. - Open Sun, 12 to 3pmNew
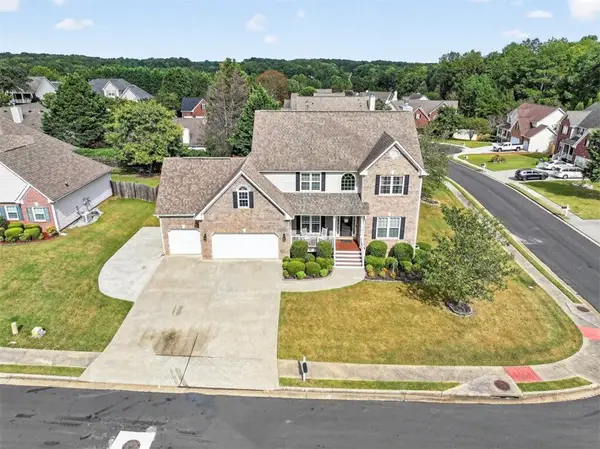 $484,800Active6 beds 4 baths4,052 sq. ft.
$484,800Active6 beds 4 baths4,052 sq. ft.1262 Fountain Lakes Drive, Lawrenceville, GA 30043
MLS# 7656513Listed by: SOUTHERN CLASSIC REALTORS - New
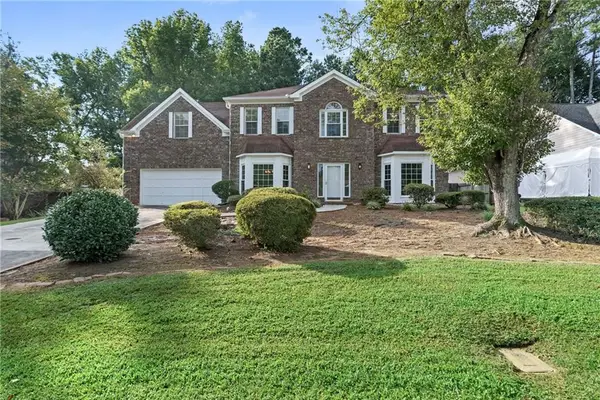 $420,000Active4 beds 3 baths2,569 sq. ft.
$420,000Active4 beds 3 baths2,569 sq. ft.374 Oak Springs Drive, Lawrenceville, GA 30043
MLS# 7655857Listed by: KELLER WILLIAMS REALTY ATLANTA PARTNERS - New
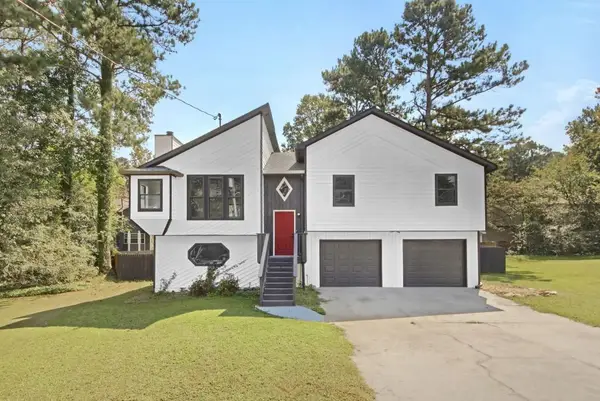 $430,000Active6 beds 3 baths2,350 sq. ft.
$430,000Active6 beds 3 baths2,350 sq. ft.295 Lamden Court, Lawrenceville, GA 30046
MLS# 7656448Listed by: CHAPMAN HALL PREMIER, REALTORS - New
 $975,000Active5.5 Acres
$975,000Active5.5 Acres1452 Lawrenceville Suwanee Road, Lawrenceville, GA 30043
MLS# 7656410Listed by: BERKSHIRE HATHAWAY HOMESERVICES GEORGIA PROPERTIES - New
 $508,000Active5 beds 4 baths2,920 sq. ft.
$508,000Active5 beds 4 baths2,920 sq. ft.78 Dorothy Lane, Lawrenceville, GA 30046
MLS# 7650345Listed by: CENTURY 21 CONNECT REAL ESTATE - New
 $45,000Active0.41 Acres
$45,000Active0.41 Acres0 Billy Mcgee Road, Lawrenceville, GA 30045
MLS# 7656196Listed by: KELLER WILLIAMS REALTY ATL PARTNERS - New
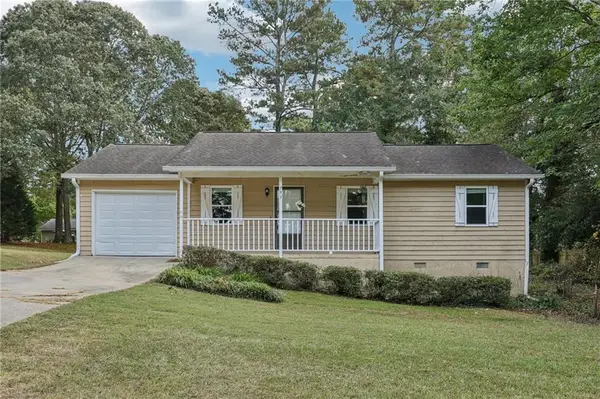 $305,000Active3 beds 2 baths1,080 sq. ft.
$305,000Active3 beds 2 baths1,080 sq. ft.793 Ridge Road, Lawrenceville, GA 30043
MLS# 7655456Listed by: REDFIN CORPORATION
