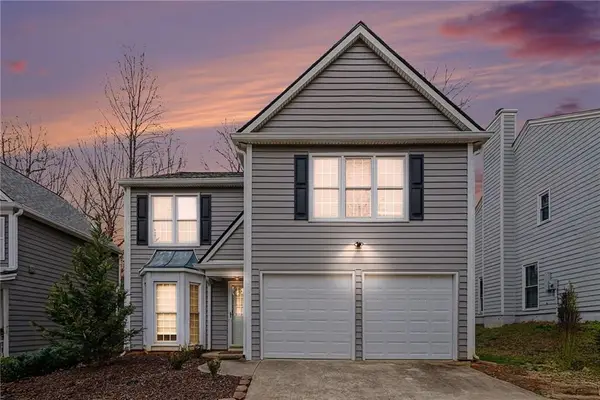1090 Chapel Hill Drive Se, Lawrenceville, GA 30045
Local realty services provided by:ERA Sunrise Realty
1090 Chapel Hill Drive Se,Lawrenceville, GA 30045
$410,900
- 5 Beds
- 3 Baths
- 3,017 sq. ft.
- Single family
- Active
Listed by: tai walkerTai Walker - Better Homes and Gardens Real Estate Metro Brokers, tai.walker@metrobrokers.com
Office: bhgre metro brokers
MLS#:10552769
Source:METROMLS
Price summary
- Price:$410,900
- Price per sq. ft.:$136.19
- Monthly HOA dues:$22.5
About this home
****PRICE REDUCED TO MOVE**** Welcome to 1090 Chapel Hill Drive SE - a beautifully maintained 5-bedroom, 3-bath home nestled in the heart of Lawrenceville! This spacious residence features a bright and open floor plan, perfect for modern living and entertaining. The oversized owner's suite includes a walk-in closet and a spa-like bath with dual vanities, soaking tub, and separate shower. Step outside to a backyard ideal for gatherings, pets, or simply relaxing under the Georgia sun. Located in a quiet, well-established neighborhood , and just minutes from downtown Lawrenceville, shopping, dining, and top-rated schools. This is the perfect blend of comfort, convenience, and charm - a true must-see! The home is also ideally located near a newly opened HUGE Kroger, with excellent access to Highway 316, making commuting and daily errands a breeze. Bring your vision! Flooring has been left unfinished so the new owner has the opportunity to choose their preferred style. Home sold AS-IS, but seller is open to providing a flooring allowance with strong offer.
Contact an agent
Home facts
- Year built:2002
- Listing ID #:10552769
- Updated:February 13, 2026 at 11:43 AM
Rooms and interior
- Bedrooms:5
- Total bathrooms:3
- Full bathrooms:3
- Living area:3,017 sq. ft.
Heating and cooling
- Cooling:Central Air
- Heating:Forced Air
Structure and exterior
- Roof:Composition
- Year built:2002
- Building area:3,017 sq. ft.
- Lot area:0.28 Acres
Schools
- High school:Dacula
- Middle school:Dacula
- Elementary school:Alcova
Utilities
- Water:Public, Water Available
- Sewer:Public Sewer
Finances and disclosures
- Price:$410,900
- Price per sq. ft.:$136.19
- Tax amount:$5,335 (2024)
New listings near 1090 Chapel Hill Drive Se
- New
 $421,000Active4 beds 3 baths2,430 sq. ft.
$421,000Active4 beds 3 baths2,430 sq. ft.2170 Hunters Ridge Drive, Lawrenceville, GA 30044
MLS# 7718882Listed by: JASON MITCHELL REAL ESTATE OF GEORGIA, LLC - New
 $499,999Active7 beds 4 baths4,328 sq. ft.
$499,999Active7 beds 4 baths4,328 sq. ft.1317 Elmswood Glen Way, Lawrenceville, GA 30045
MLS# 10690895Listed by: The Atelier Group - New
 $355,000Active3 beds 3 baths1,758 sq. ft.
$355,000Active3 beds 3 baths1,758 sq. ft.959 Briarleigh Court, Lawrenceville, GA 30044
MLS# 7718696Listed by: ORCHARD BROKERAGE LLC - New
 $320,000Active3 beds 2 baths
$320,000Active3 beds 2 baths505 Buttercup Trail, Lawrenceville, GA 30046
MLS# 10690743Listed by: La Roca Realty - New
 $550,000Active7 beds 5 baths4,654 sq. ft.
$550,000Active7 beds 5 baths4,654 sq. ft.600 Springlake Road, Lawrenceville, GA 30045
MLS# 10690692Listed by: Keller Williams Rlty Atl. Part - New
 $373,990Active3 beds 3 baths1,855 sq. ft.
$373,990Active3 beds 3 baths1,855 sq. ft.1125 Holland Rose Drive #114, Lawrenceville, GA 30043
MLS# 10690136Listed by: CCG Realty Group LLC - New
 $378,990Active3 beds 3 baths1,855 sq. ft.
$378,990Active3 beds 3 baths1,855 sq. ft.1123 Holland Rose Drive #115, Lawrenceville, GA 30043
MLS# 10690169Listed by: CCG Realty Group LLC - Open Sun, 1 to 4pmNew
 $539,900Active6 beds 4 baths3,463 sq. ft.
$539,900Active6 beds 4 baths3,463 sq. ft.1446 Chadwick Ridge Court, Lawrenceville, GA 30043
MLS# 10690180Listed by: Keller Williams Rlty Atl.Partn - New
 $387,620Active3 beds 3 baths1,842 sq. ft.
$387,620Active3 beds 3 baths1,842 sq. ft.1121 Holland Rose Drive #116, Lawrenceville, GA 30043
MLS# 10690181Listed by: CCG Realty Group LLC - New
 $389,990Active3 beds 3 baths1,855 sq. ft.
$389,990Active3 beds 3 baths1,855 sq. ft.1119 Holland Rose Drive #117, Lawrenceville, GA 30043
MLS# 10690191Listed by: CCG Realty Group LLC

