1464 Chatsworth Trace, Lawrenceville, GA 30044
Local realty services provided by:ERA Sunrise Realty

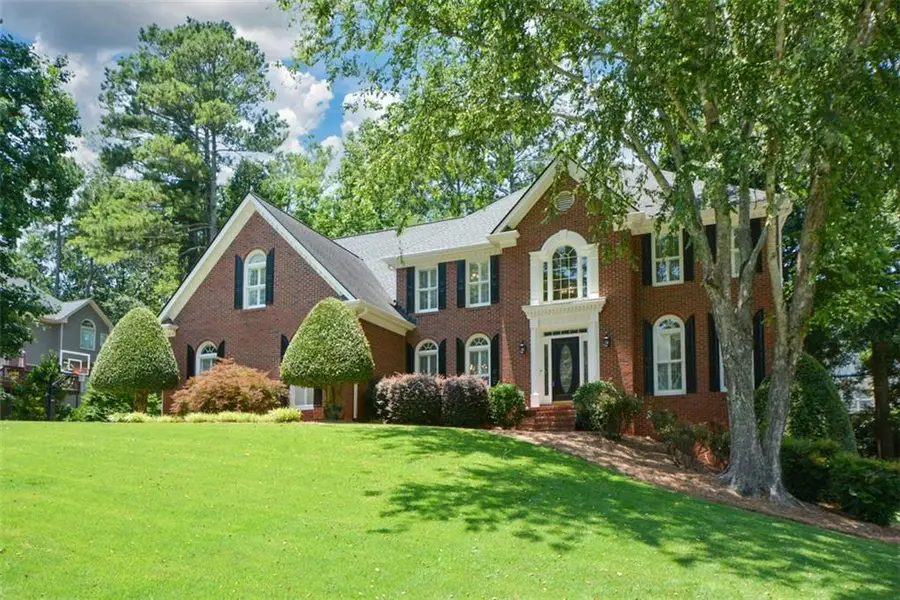
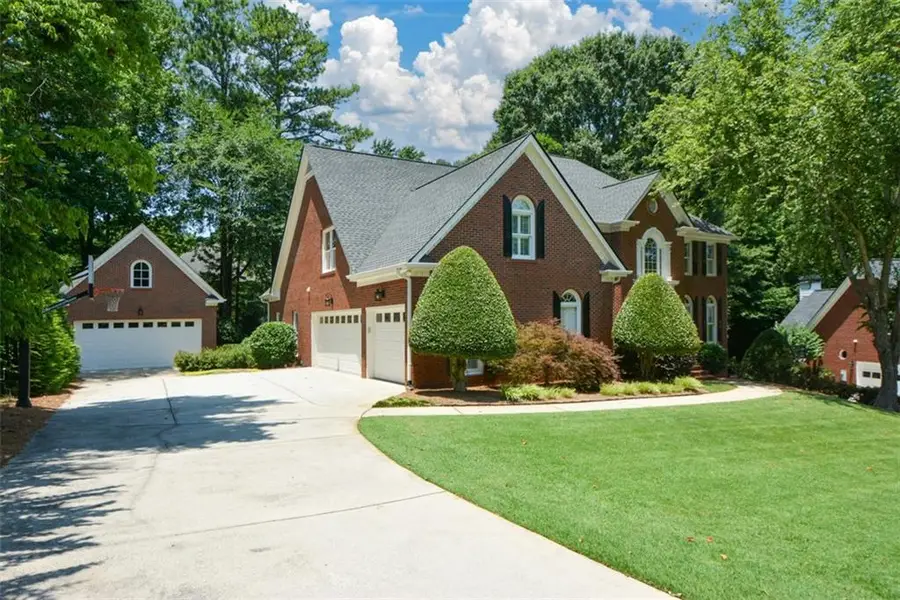
Listed by:beth f fink
Office:keller williams realty atlanta partners
MLS#:7600231
Source:FIRSTMLS
Price summary
- Price:$710,000
- Price per sq. ft.:$117.65
- Monthly HOA dues:$60.83
About this home
Welcome to this exceptional, well-maintained home in the highly sought after Flowers Crossing at the Mill Subdivision - a true rare find! Discover unparalleled parking and storage with a side-entry three car garage. Additionally, an extended long driveway leads to a custom built, all brick two story garage with a fully floored stand up attic and enough room below for any car enthusiast. This garage is also wired and plumbed to be a fully separate living space. Step inside and be greeted by a two-story foyer that immediately makes you feel at home. The main level boasts gleaming hardwood floors, a formal living room and an elegant dining room, perfect for banquets - accessible through arched doorways. Throughout the home, you will find custom, upgraded moldings and plantation shutters, adding a touch of sophistication. The heart of this home is the chef's kitchen featuring all new stainless appliances and two air fryer ovens. Granite countertops, a breakfast bar, eat-in dining area complete this culinary space along with a build-in desk and cabinetry. The open concept family room offers vaulted ceiling and abundant windows inviting natural light to flow in, creating a warm, connected atmosphere for family and friends or a place to cozy up by the fireplace. Main level also offers a large guest bedroom and a full bathroom. Rear stairs lead to the upper level where additional spacious bedrooms with walk-in closets await, plus an additional en-suite bedroom. The private primary suite is a true oasis, featuring a trey ceiling, numerous windows and french doors that open to a luxurious bathroom with a vaulted ceiling, jacuzzi tub, large shower, dual vanities and a spacious walk-in master closet. The laundry room is conveniently located upstairs at the end of the hall. The finished basement level offers incredible versatility with a full bathroom, a bedroom, and ample space for a home gym, office, media room or playroom. Step outside to a large patio area, perfect for outdoor entertaining. Enjoy the newly painted deck, overlooking the professionally landscaped, private , fenced backyard. This family-friendly community offers
wonderful amenities including two swimming pools, swim team, tennis courts, playgrounds, clubhouse, walking trails and lakes. Plus it is Ideally located within short walking distance is Alexander Park that features dog park, fishing, walking trails ,disc golf and pavilions for parties. Don't miss the opportunity to make this incredible house your new home!
Contact an agent
Home facts
- Year built:1998
- Listing Id #:7600231
- Updated:August 03, 2025 at 04:37 PM
Rooms and interior
- Bedrooms:6
- Total bathrooms:5
- Full bathrooms:5
- Living area:6,035 sq. ft.
Heating and cooling
- Cooling:Ceiling Fan(s), Central Air, Humidity Control, Zoned
- Heating:Central, Electric, Forced Air, Zoned
Structure and exterior
- Roof:Shingle
- Year built:1998
- Building area:6,035 sq. ft.
- Lot area:0.35 Acres
Schools
- High school:Brookwood
- Middle school:Crews
- Elementary school:Craig
Utilities
- Water:Public, Water Available
- Sewer:Public Sewer
Finances and disclosures
- Price:$710,000
- Price per sq. ft.:$117.65
- Tax amount:$8,609 (2024)
New listings near 1464 Chatsworth Trace
- New
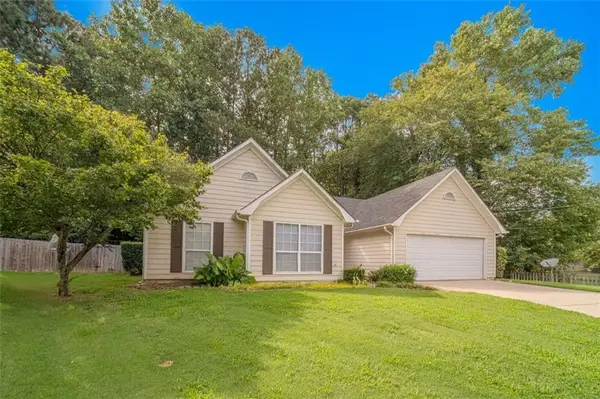 $330,000Active3 beds 2 baths1,508 sq. ft.
$330,000Active3 beds 2 baths1,508 sq. ft.20 Wickery Way, Lawrenceville, GA 30046
MLS# 7631447Listed by: KATIE ARLT & ASSOCIATES REAL ESTATE - New
 $429,000Active4 beds 3 baths2,618 sq. ft.
$429,000Active4 beds 3 baths2,618 sq. ft.777 Sand Lane, Lawrenceville, GA 30045
MLS# 7632493Listed by: AMGA REALTY, LLC - New
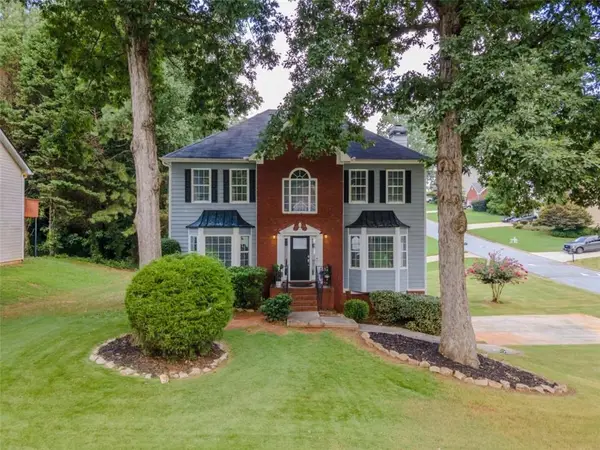 $425,000Active4 beds 3 baths
$425,000Active4 beds 3 baths725 Somerset Vale Drive, Lawrenceville, GA 30044
MLS# 7632702Listed by: KELLER WILLIAMS REALTY ATL PARTNERS - New
 $679,900Active7 beds 5 baths3,536 sq. ft.
$679,900Active7 beds 5 baths3,536 sq. ft.2024 Turtlebrook Way, Lawrenceville, GA 30043
MLS# 7632732Listed by: KELLER WILLIAMS REALTY WEST ATLANTA - New
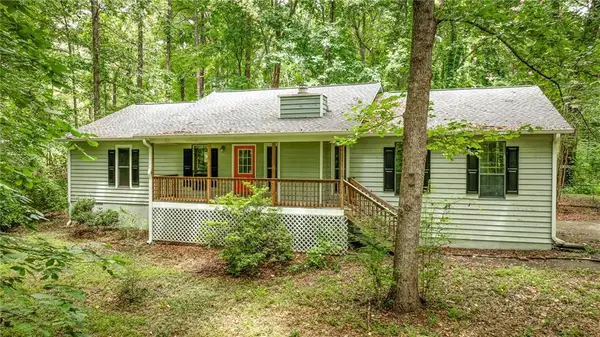 $399,900Active3 beds 2 baths1,400 sq. ft.
$399,900Active3 beds 2 baths1,400 sq. ft.2467 Verner Road, Lawrenceville, GA 30043
MLS# 7631850Listed by: PURE REAL ESTATE SOLUTIONS - New
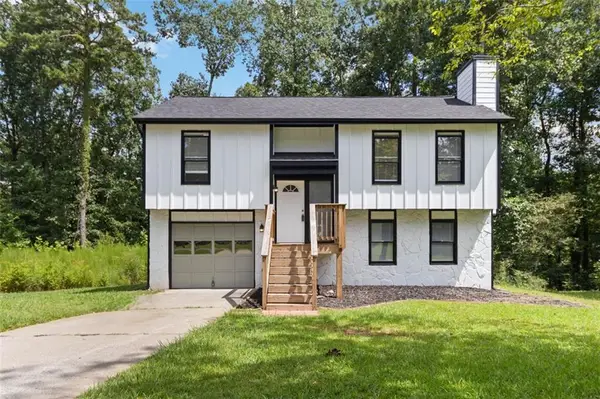 $350,000Active4 beds 1 baths1,428 sq. ft.
$350,000Active4 beds 1 baths1,428 sq. ft.114 Jousters Lane, Lawrenceville, GA 30044
MLS# 7632589Listed by: KELLER WILLIAMS REALTY ATLANTA PARTNERS - New
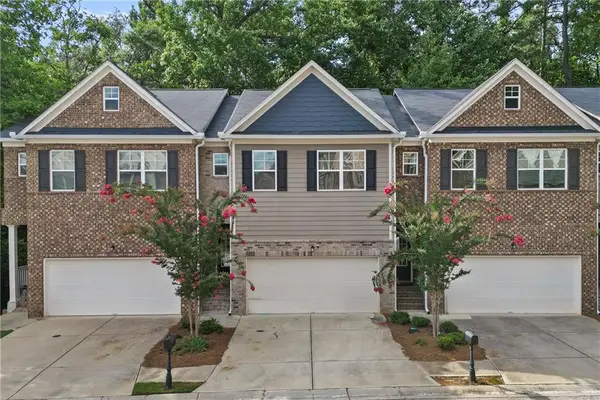 $359,000Active4 beds 4 baths2,026 sq. ft.
$359,000Active4 beds 4 baths2,026 sq. ft.2163 Pebble Beach Drive, Lawrenceville, GA 30043
MLS# 7632598Listed by: TURNKEY GLOBAL REALTY - Coming Soon
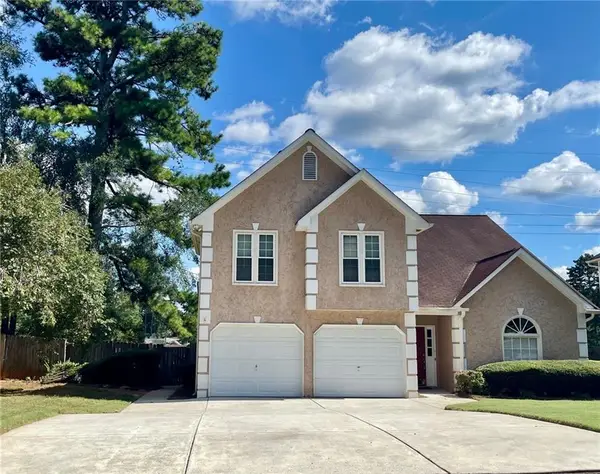 $399,999Coming Soon4 beds 3 baths
$399,999Coming Soon4 beds 3 baths800 Meadowsong Circle, Lawrenceville, GA 30043
MLS# 7632416Listed by: MATAHARI REALTY AND INVESTMENTS - Open Sat, 2 to 4pmNew
 $430,000Active5 beds 3 baths2,166 sq. ft.
$430,000Active5 beds 3 baths2,166 sq. ft.949 Tumlin Trace, Lawrenceville, GA 30045
MLS# 7632230Listed by: KELLER WILLIAMS REALTY CHATTAHOOCHEE NORTH, LLC - Coming Soon
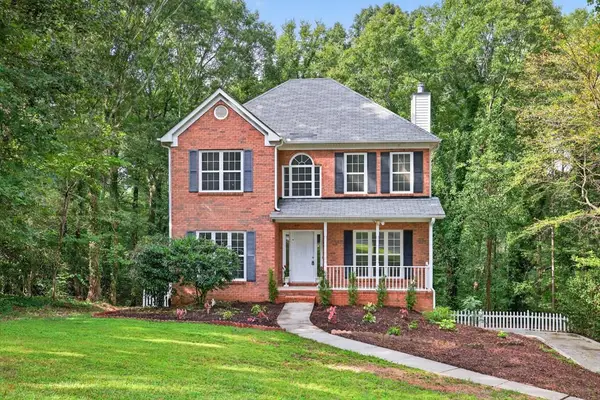 $450,000Coming Soon4 beds 3 baths
$450,000Coming Soon4 beds 3 baths270 Hambridge Court, Lawrenceville, GA 30043
MLS# 7632133Listed by: RE/MAX CENTER
